




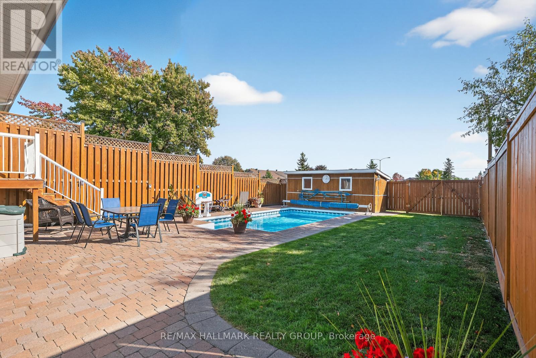

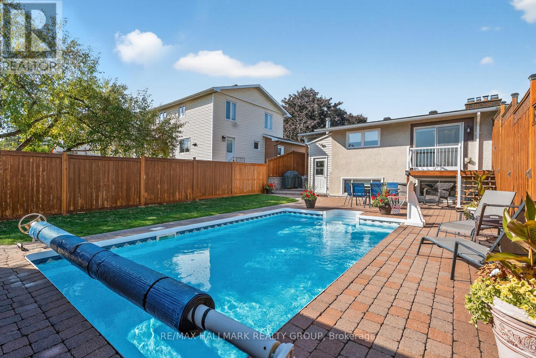
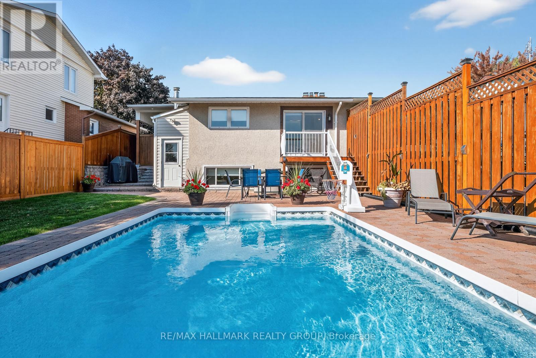
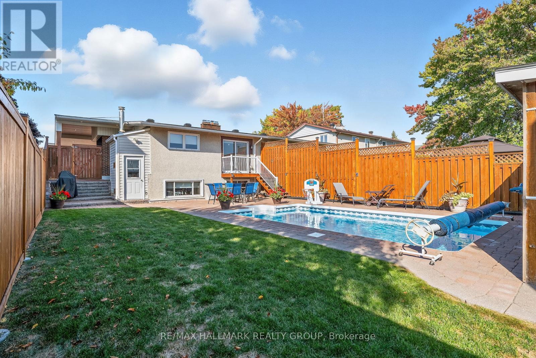

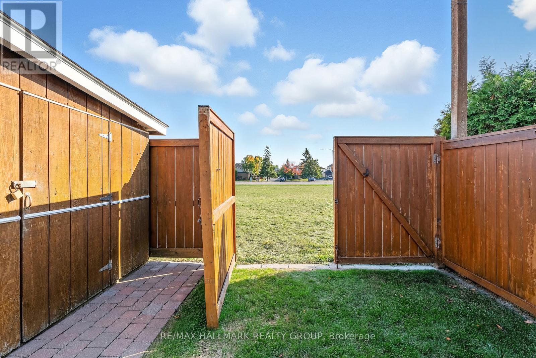
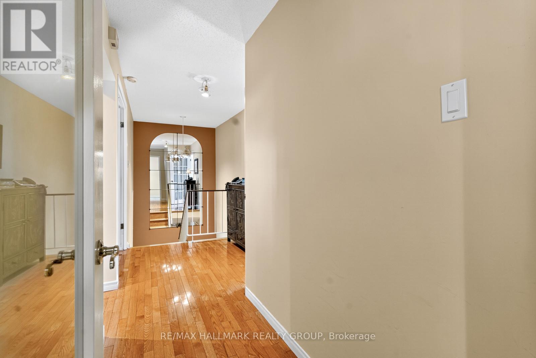



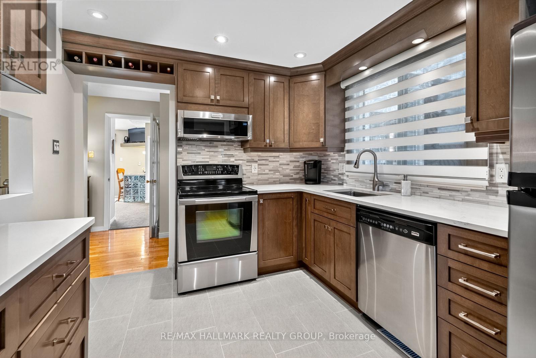
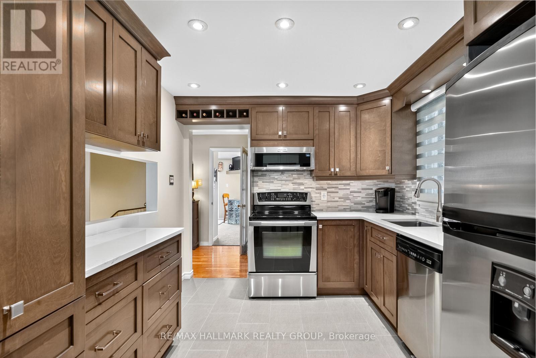






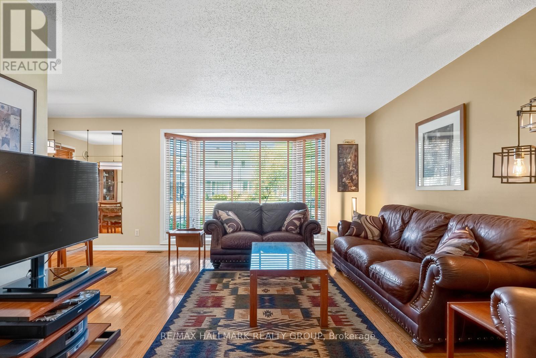

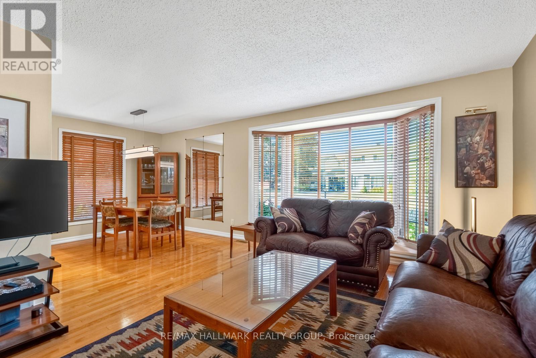

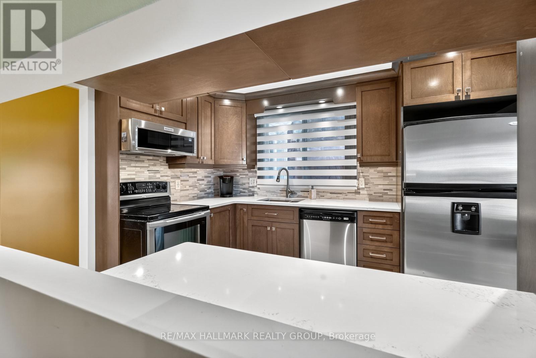
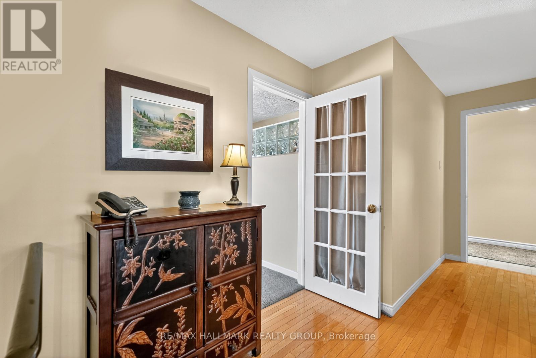




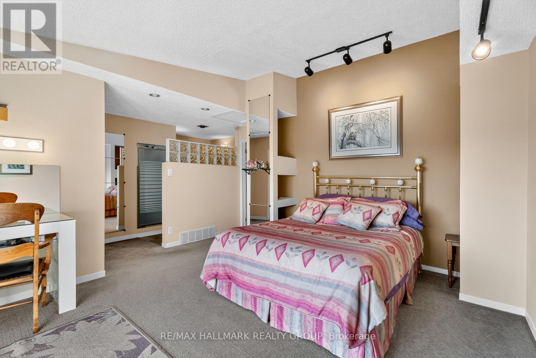
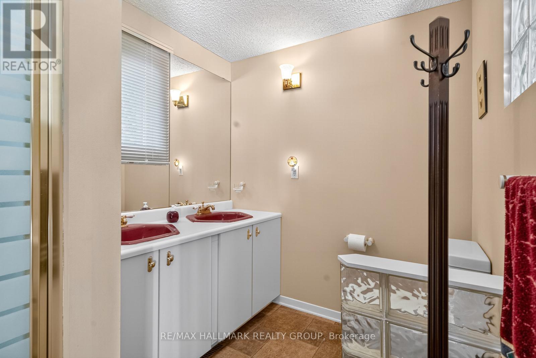


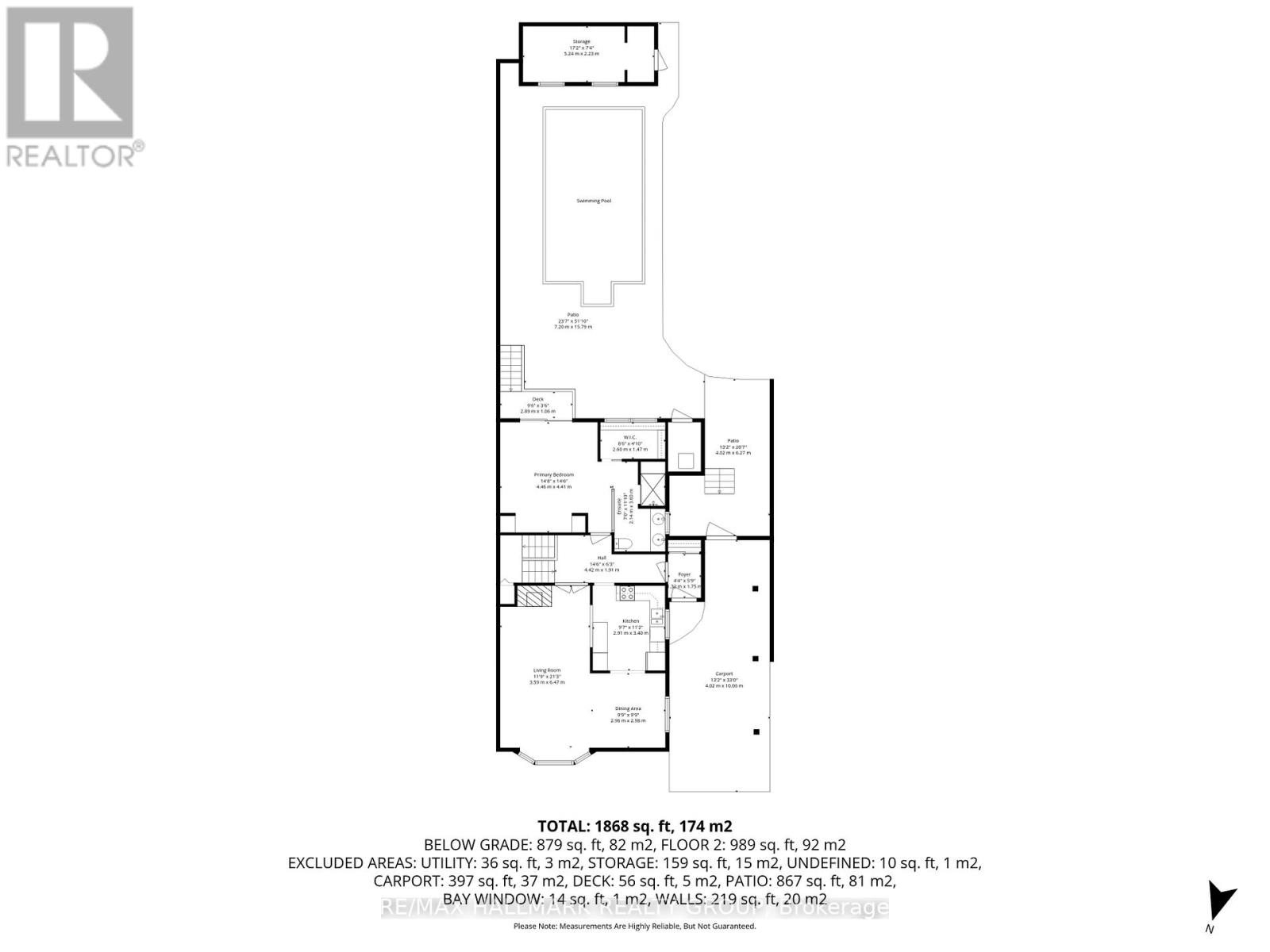

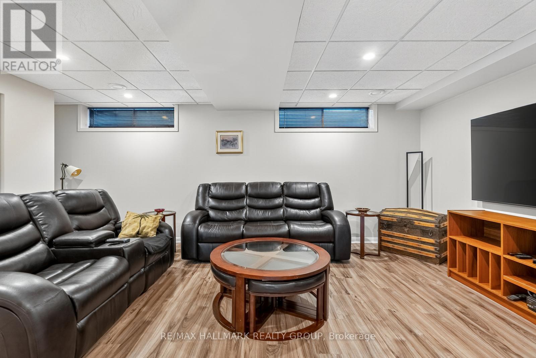


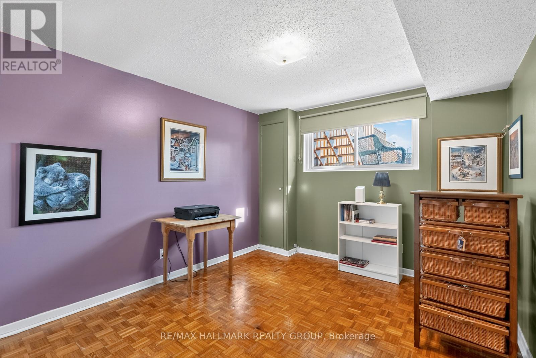
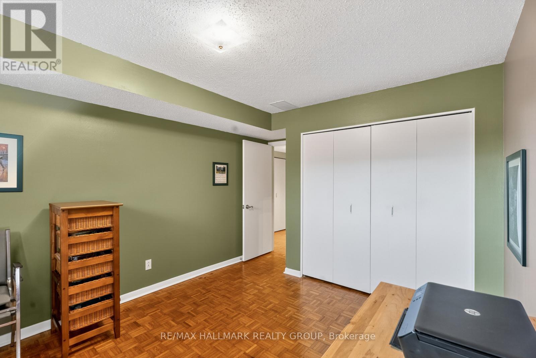

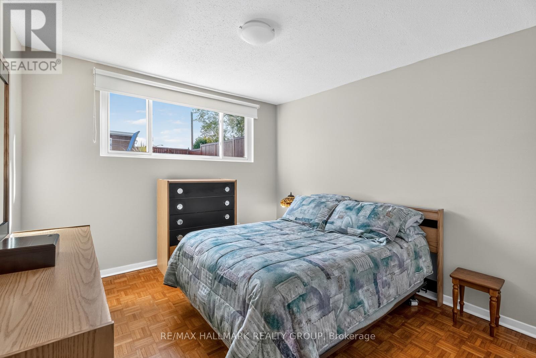

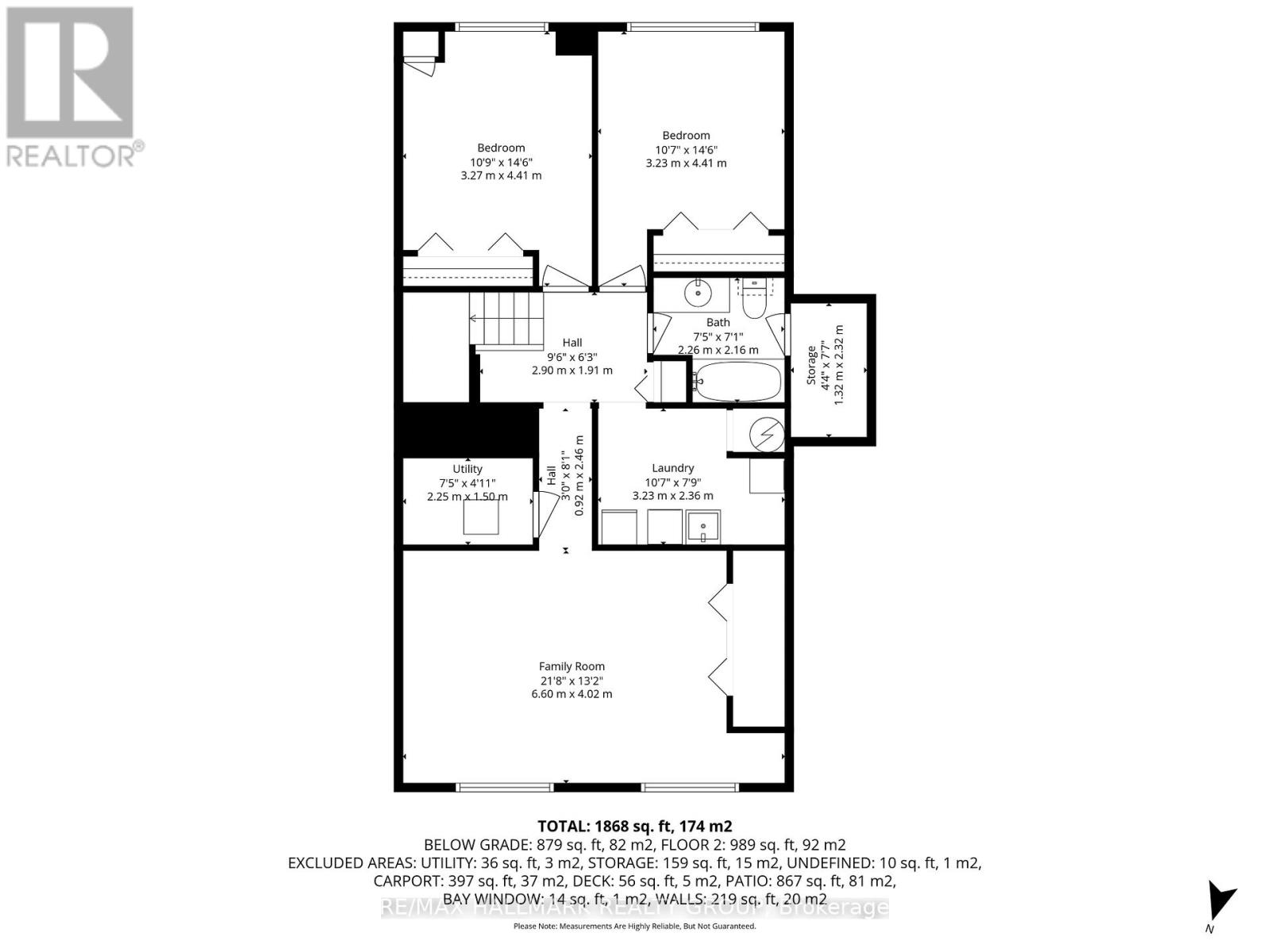
1816 APPLEGROVE COURT is a beautiful, meticulously maintained 3 bedroom 2 full bathrooms (1 bed up & 2 down ) semi-detached bungalow in premium condition. Long term owners have this place showing like a model home - pride of ownership is evident throughout with the brand new kitchen from 2022, new cabinetry, quartz counter top, soft-close drawers, pot lighting & task lighting, ceramic back splash, new tiled flooring, custom built opening/pass through to living area - really gives an open feel. Kitchen with all stainless steel appliances including hood fan/microwave. Electronic window shade(s), hardwood flooring mostly throughout - L shaped living/dining room, front facing bay window, wood burning "brick" fireplace, large luxurious master bedroom c/w vaulted ceilings, 4 piece ensuite with make up counter, glass block, night vanity with sink, double sink plus a walk-in cedar closet. Master has sliding patio doors out to the SOUTH FACING BACK YARD, WITH IN GROUND POOL AND NO REAR NEIGHBOURS. Oh and by the way, this is all on a child safe CUL-DE-SAC with no through traffic. Downstairs are two spacious bedrooms loads of natural light through the over sized windows (south facing), a four piece bathroom, furnace/utility room, a laundry room plus a really comfortable family room with high ceilings and built in storage areas. Off the downstairs bathroom is more storage. Backyard heated inground pool is accessible also through the oversized carport, carport and driveway all interlocked, and again beautifully maintained. 24 X 13 inground pool with many updates - backyard shed c/w electricity. Our new house is being built so a long closing date preferred. (id:19004)
This REALTOR.ca listing content is owned and licensed by REALTOR® members of The Canadian Real Estate Association.