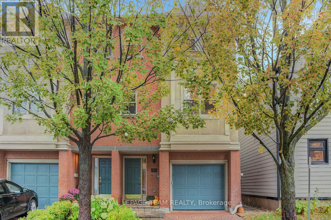
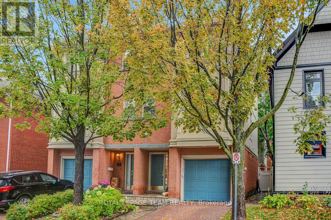
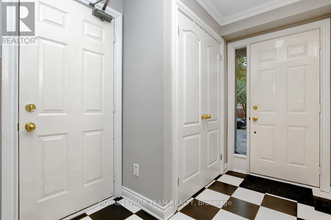
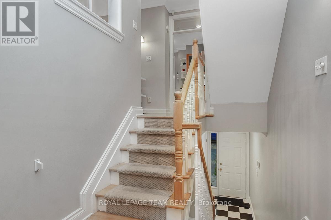
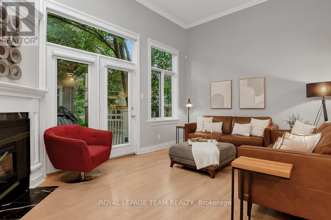
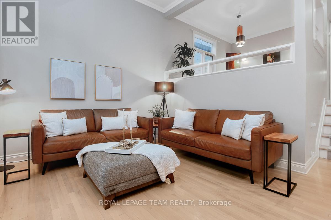
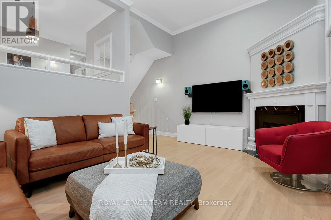
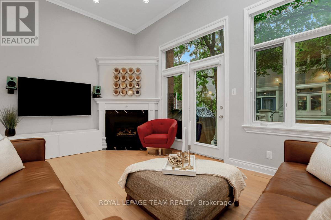
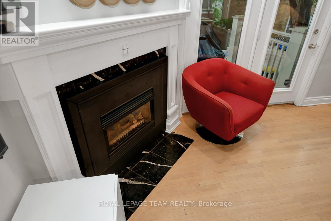
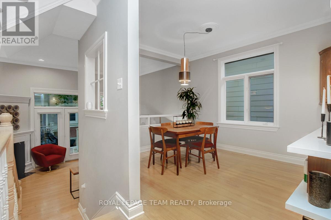
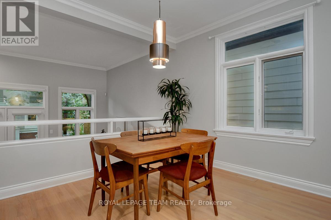
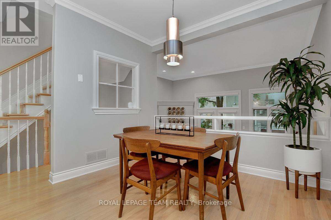
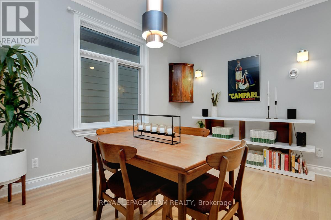
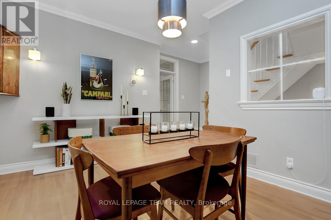
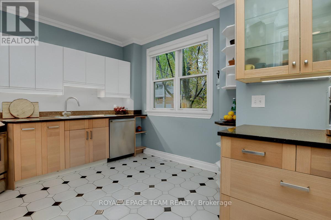
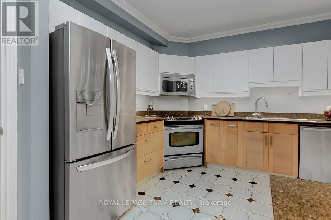
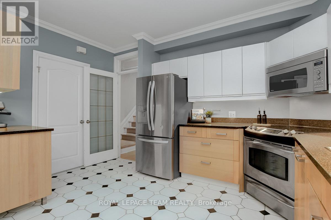
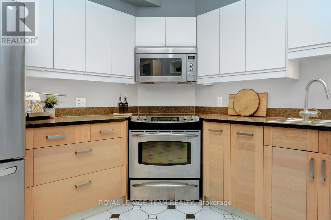
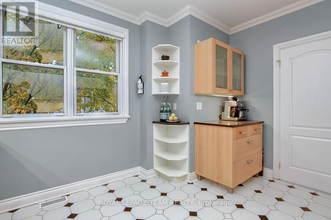
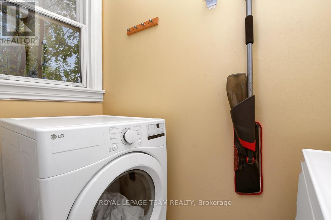
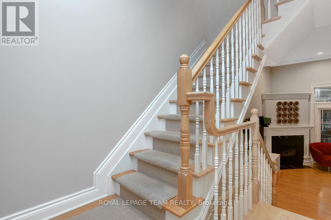
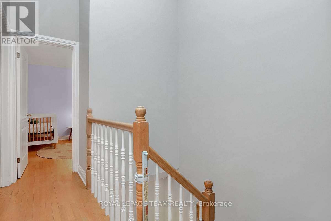
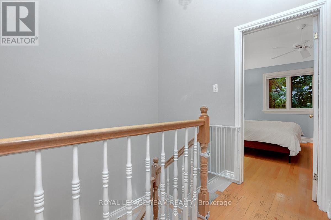
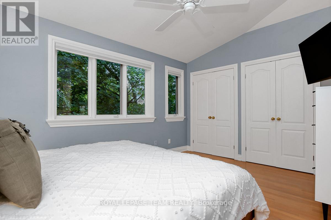
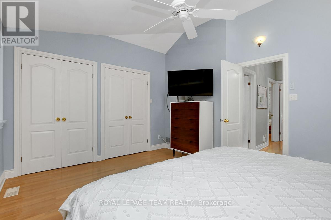
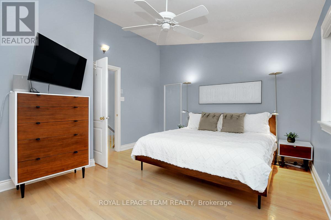
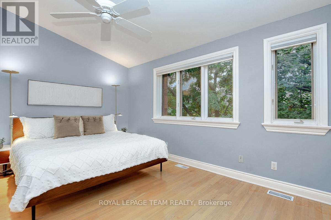
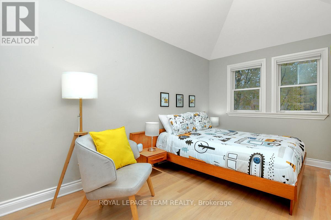
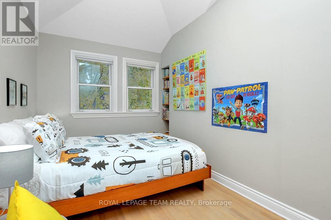
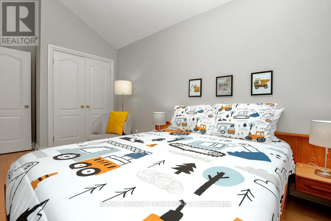
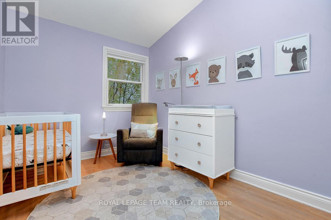
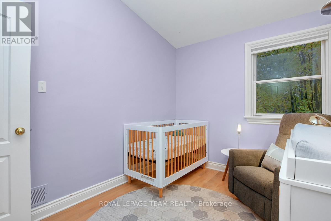
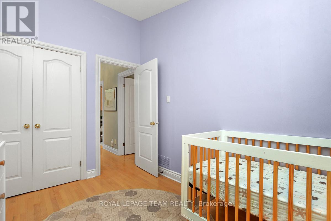
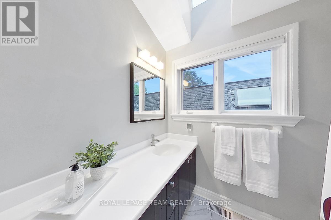
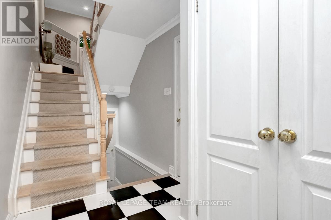
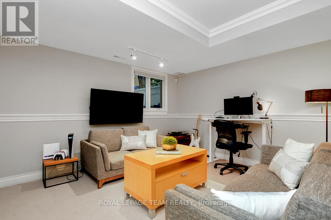
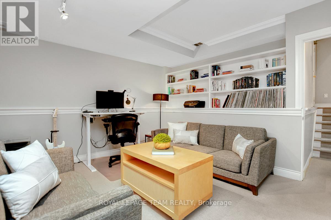
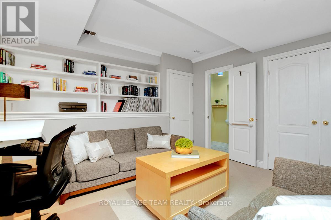
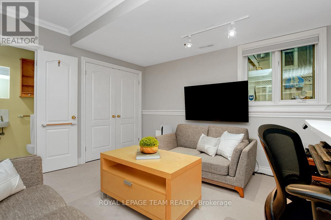
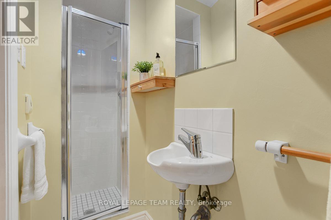
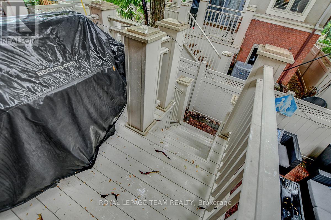
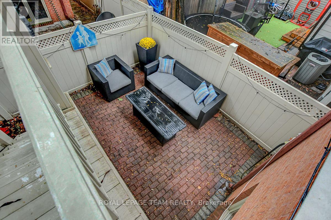
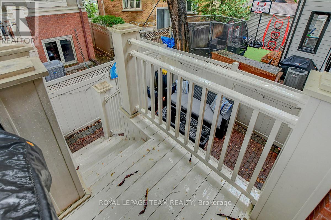
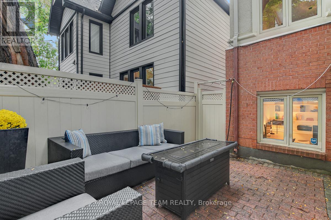
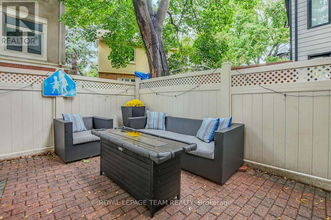
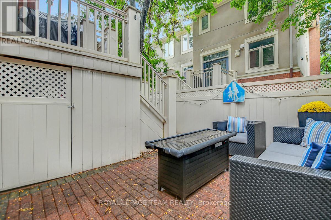
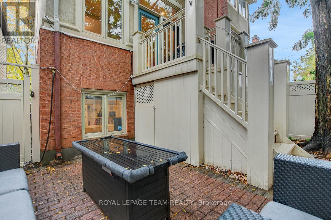
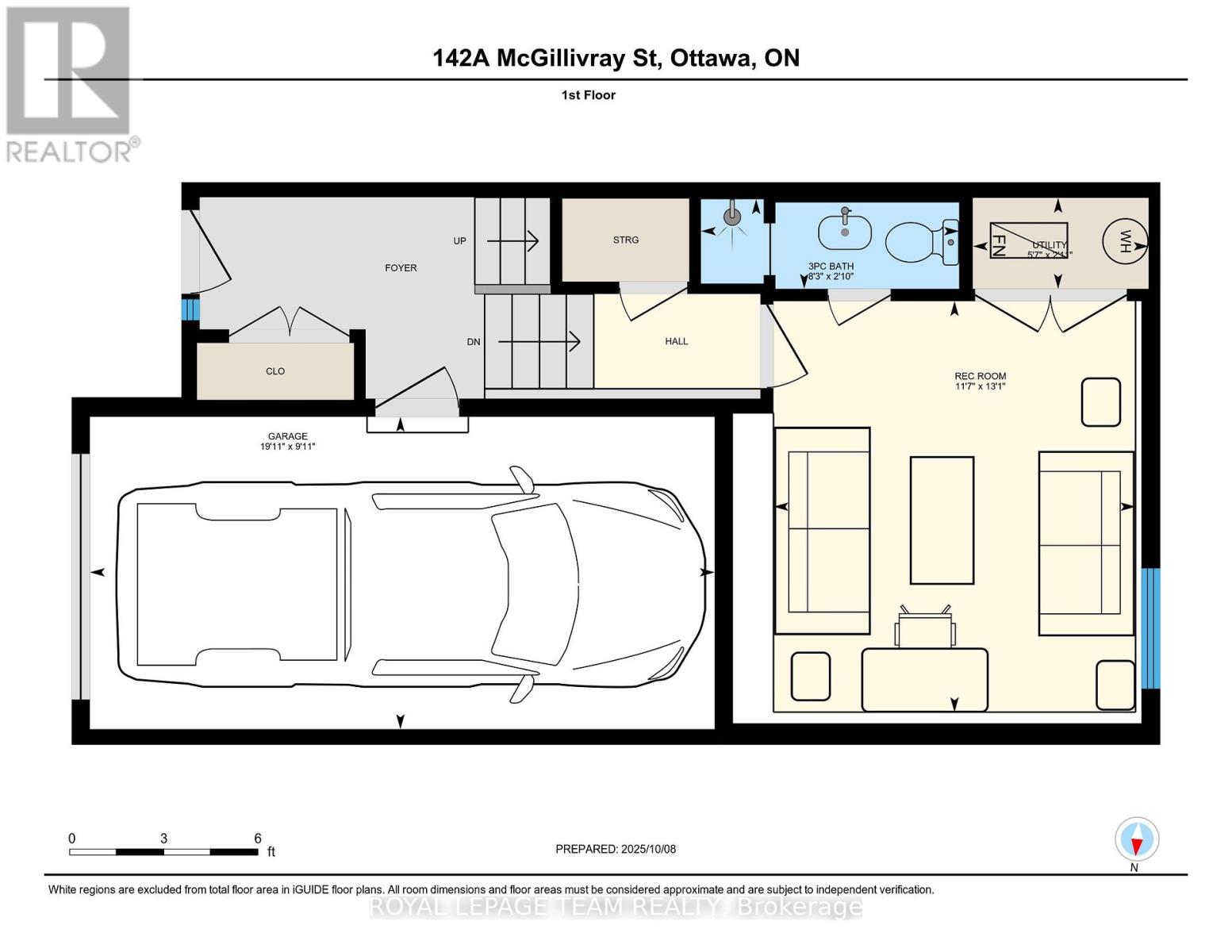
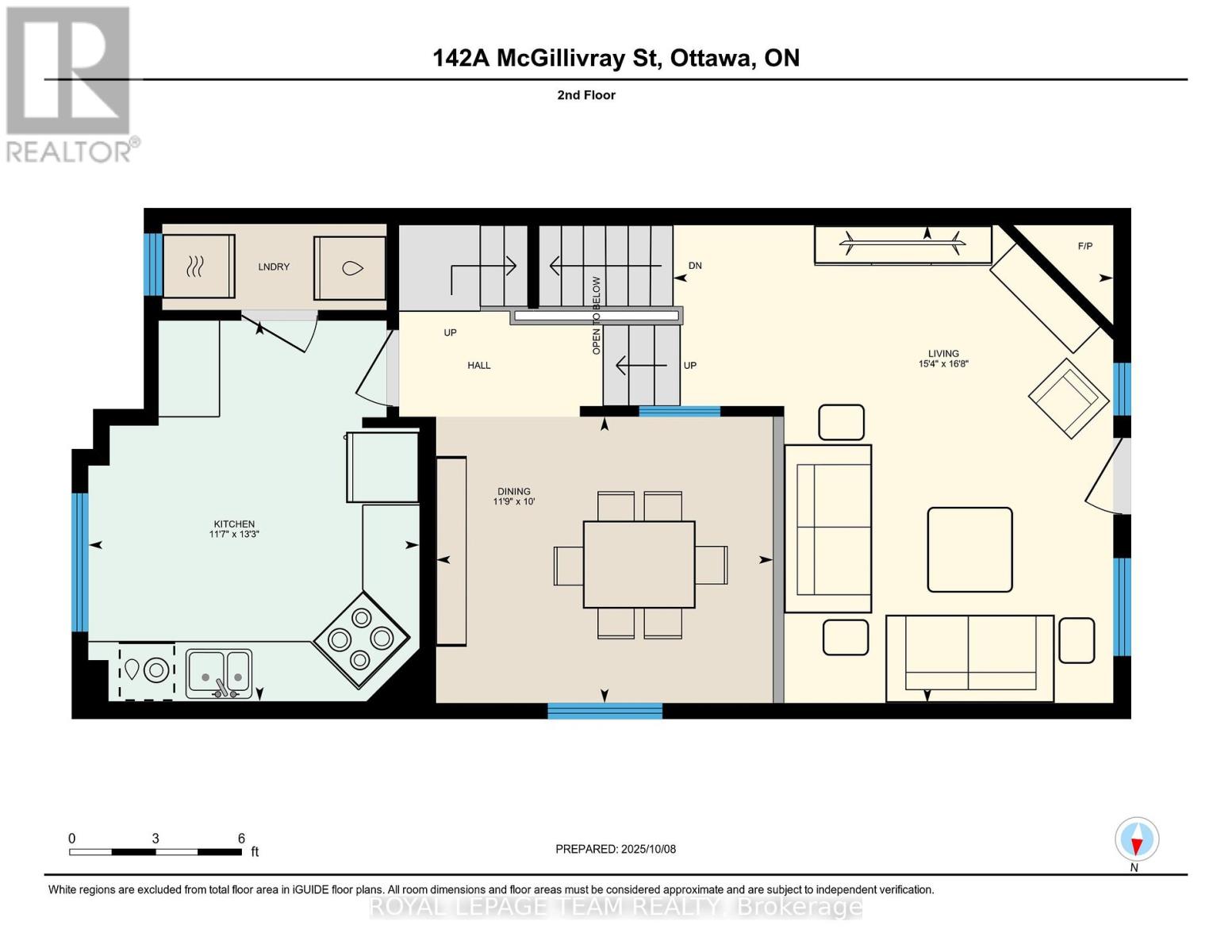
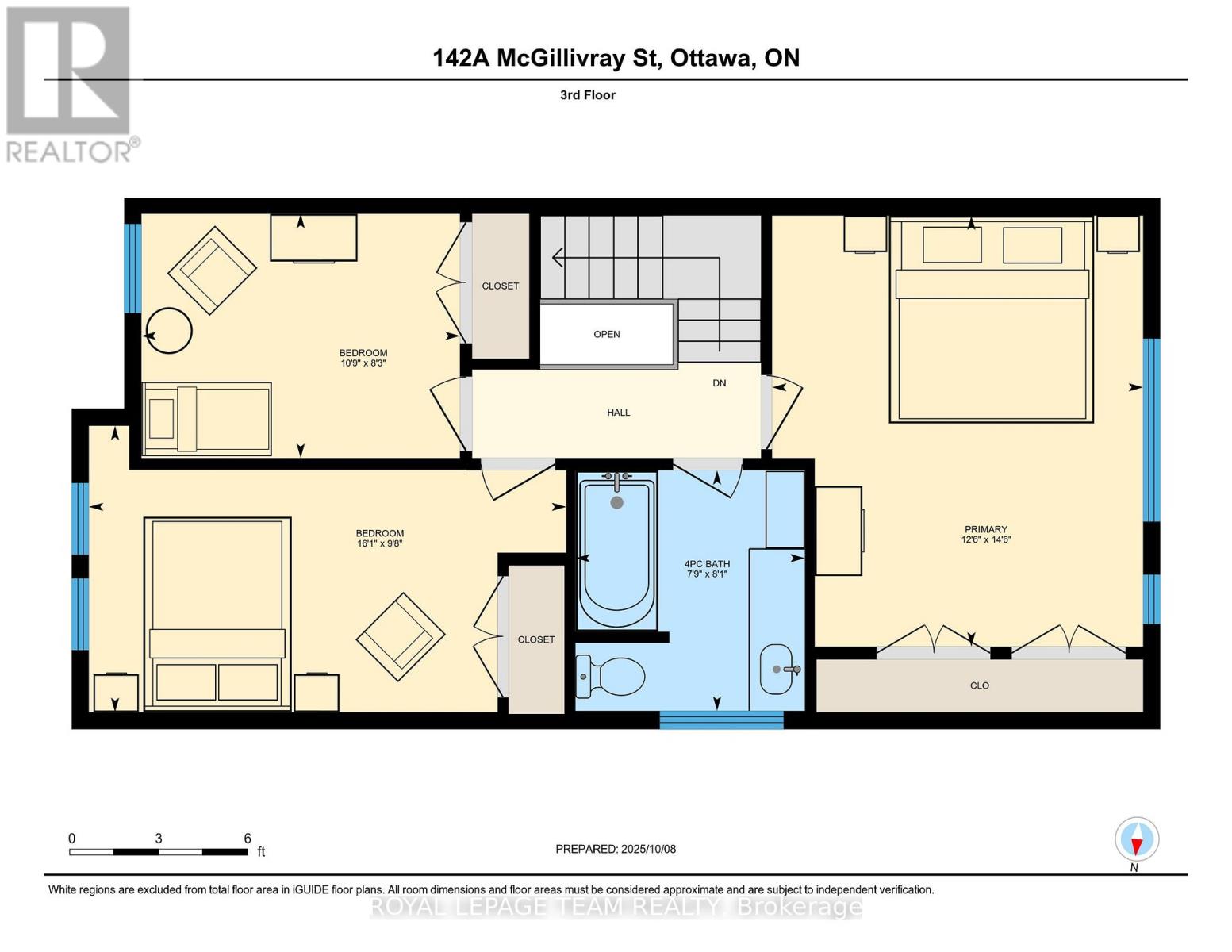
This is your chance to live just steps from Ottawa's historic Rideau Canal. Nestled in the heart of Old Ottawa East, this 3-storey semi-detached home offers over 1,700 sq ft of thoughtfully designed living space. Natural light floods every level, streaming through the tall ceilings and open-concept main floor, reaching every corner from the upper-level skylight. The main level feels spacious yet welcoming, perfectly suited for daily life and entertaining. Hardwood floors flow through the main and upper levels, adding warmth and continuity. The kitchen, just off the dining area, is practical and inviting, with ample counter and cupboard space, stainless steel appliances, and under-cabinet lighting. Direct access to the laundry room makes everyday routines effortless. Upstairs, three comfortable bedrooms await, including a large primary and two generously sized secondary rooms, each featuring custom closet solutions. A spacious main bathroom with updated, heated floors completes the level. The lower level adds valuable flexibility with newer carpeting, a 3-piece bath (also with heated floors), and a door for added privacy, making it ideal as a guest suite, home office, or potential fourth bedroom. Outside, a low-maintenance yard with PVC fencing, deck, and patio space provides the perfect setting to relax. What truly sets this home apart is its location. In under two minutes, you can be skating on the Canal, picking up local produce at the Main Street Farmers Market, or enjoying one of the many nearby coffee shops and restaurants that give this neighbourhood its charm. With the Flora Footbridge connecting you to the Glebe and canal and river pathways just moments away, commuting, biking, and weekend adventures couldn't be easier. Here, city convenience meets ample green space and a true sense of community in a friendly, vibrant neighbourhood. (id:19004)
This REALTOR.ca listing content is owned and licensed by REALTOR® members of The Canadian Real Estate Association.