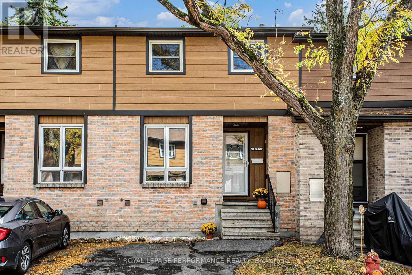
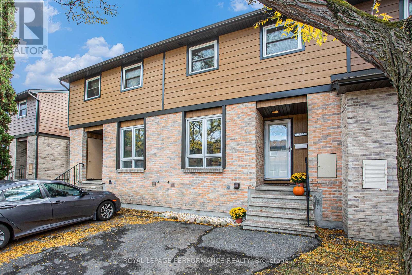
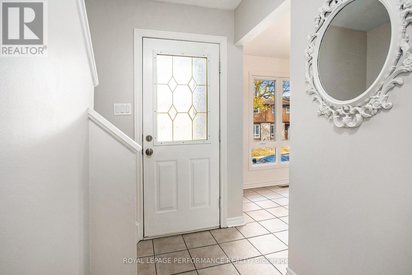
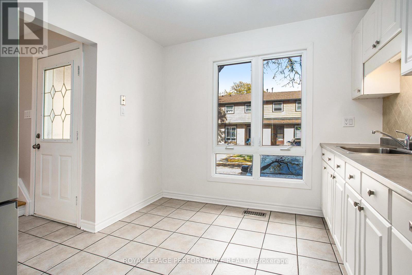
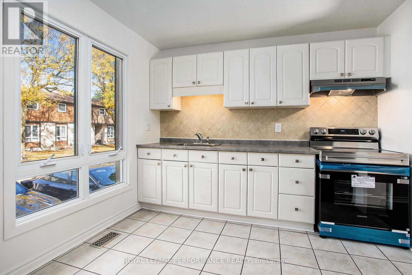
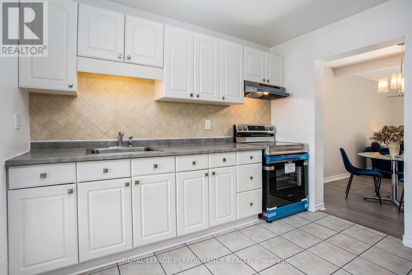
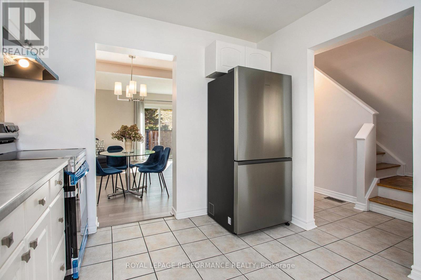
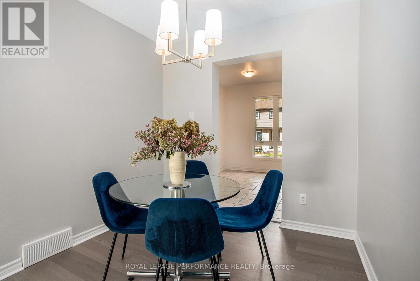
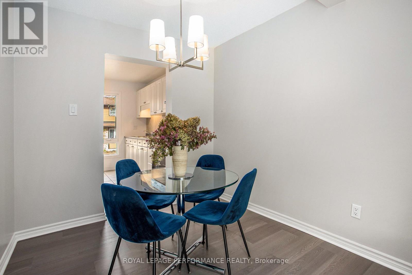
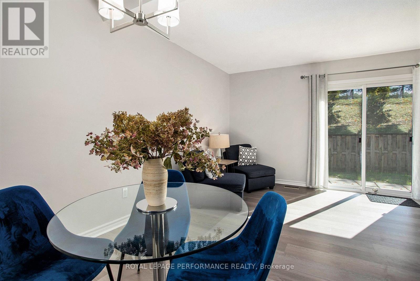
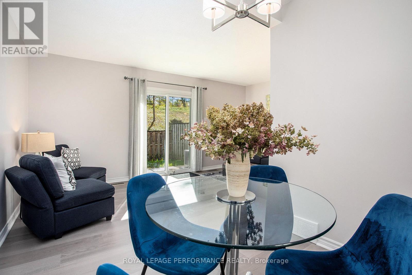
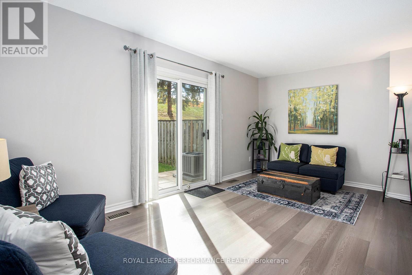
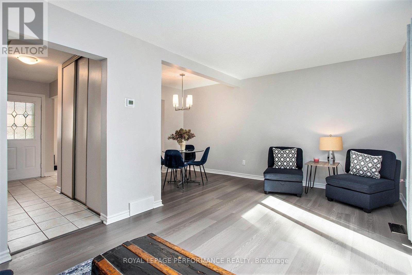
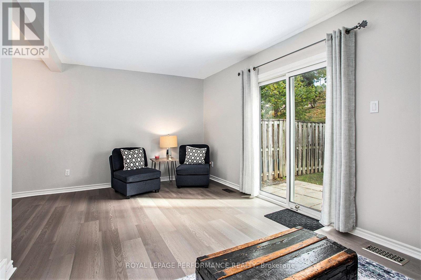
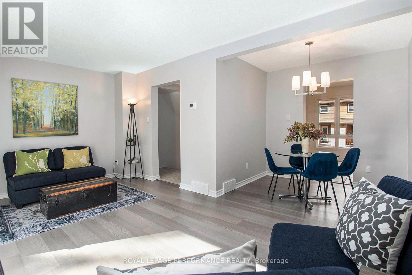
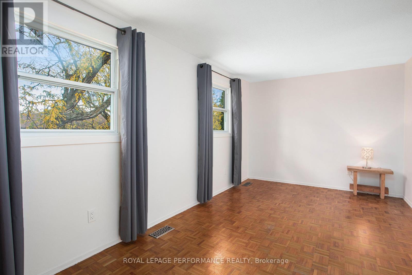
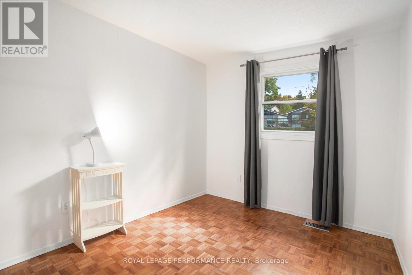

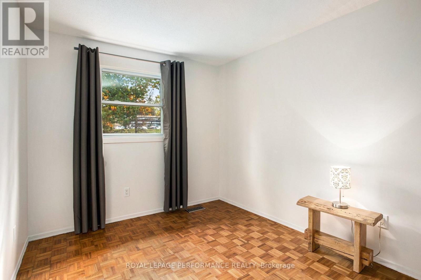
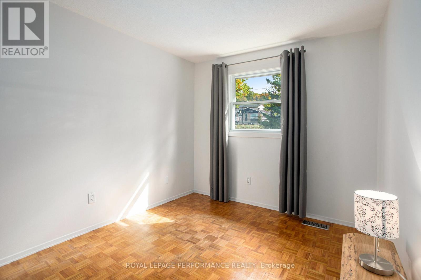
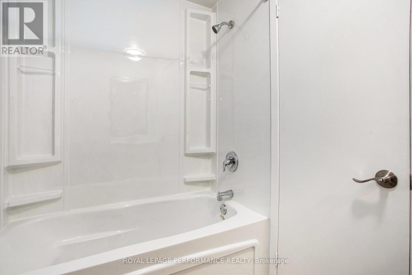
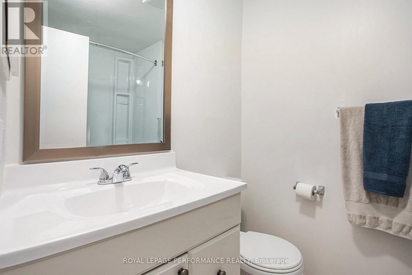
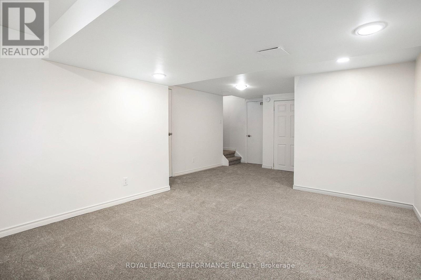
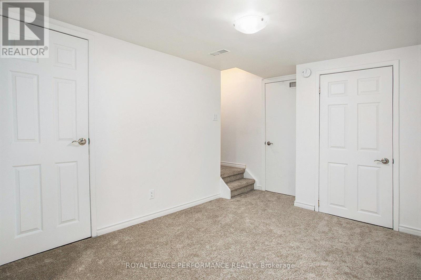
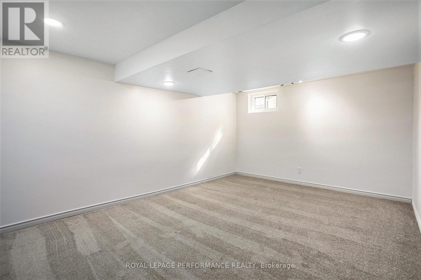
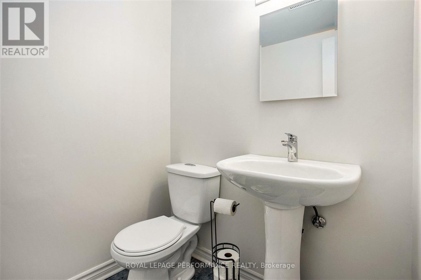
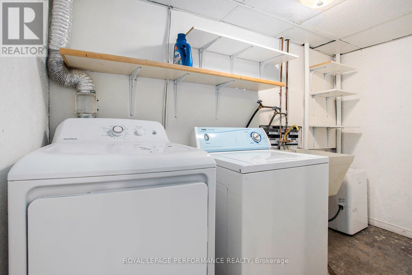
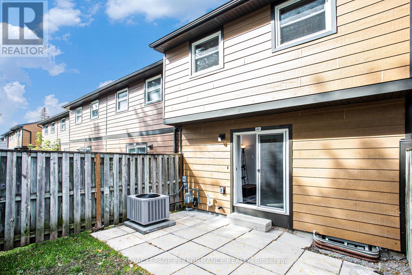
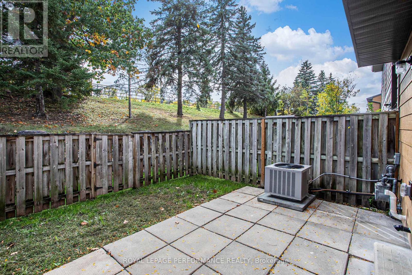
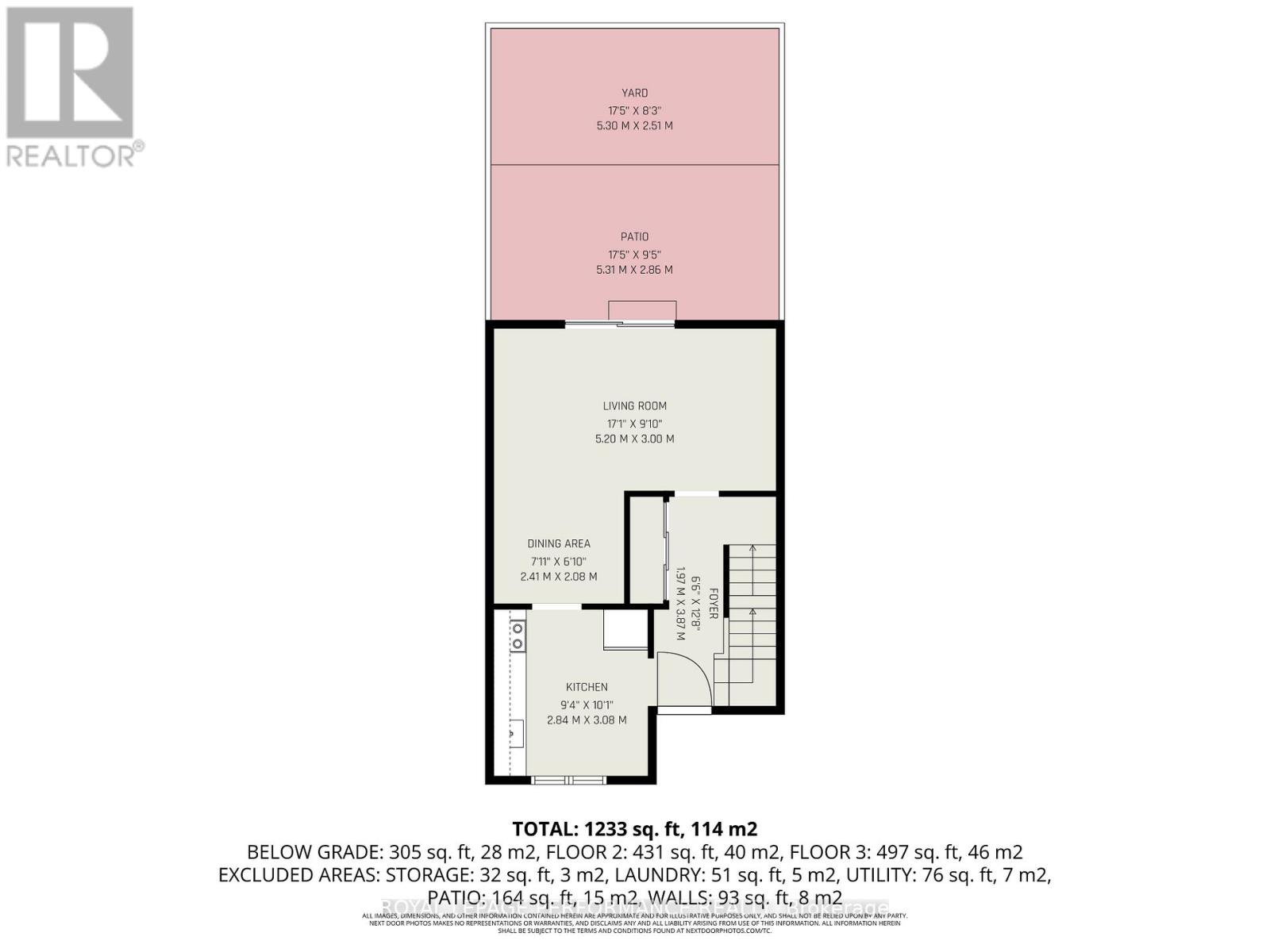
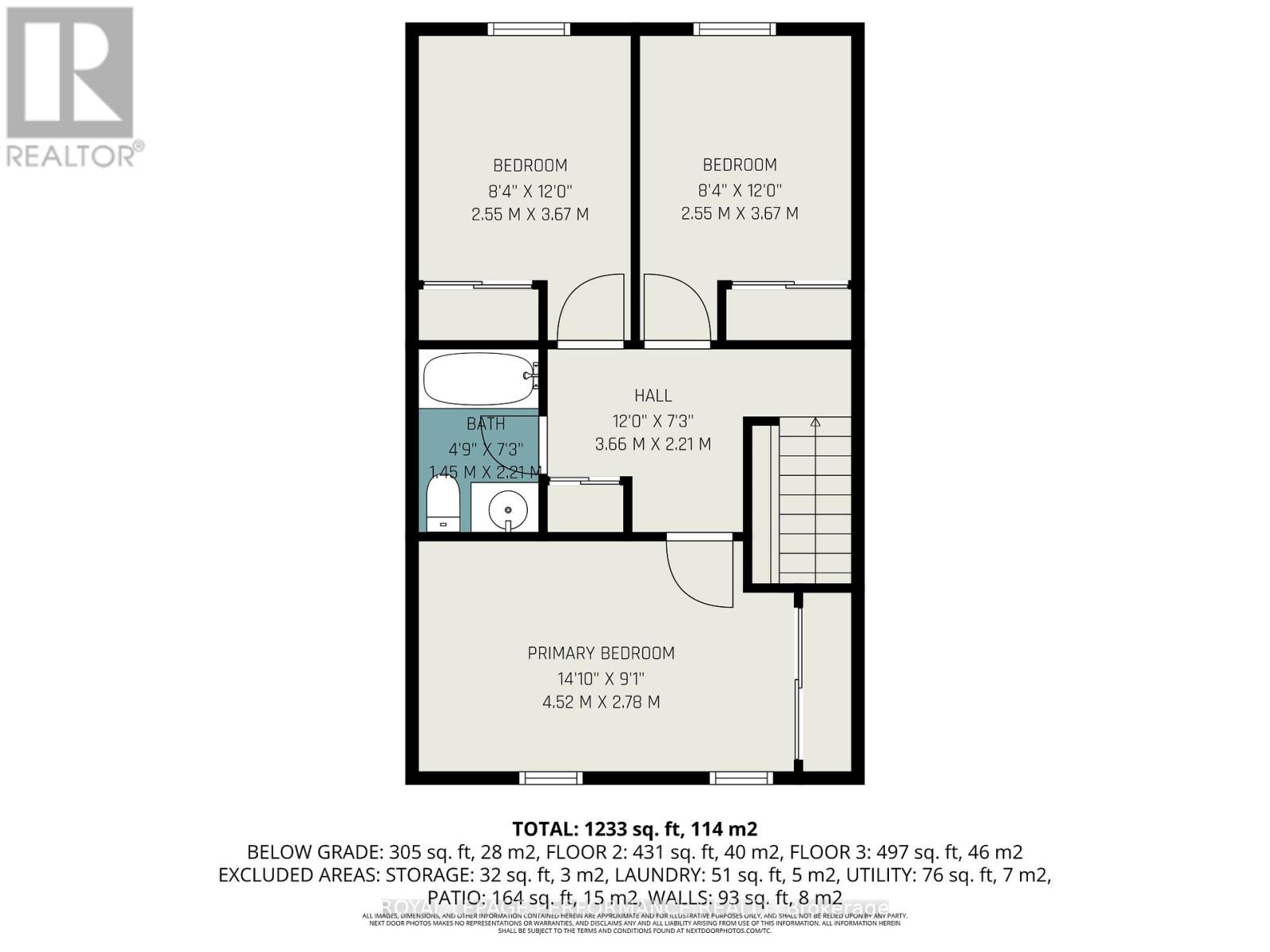
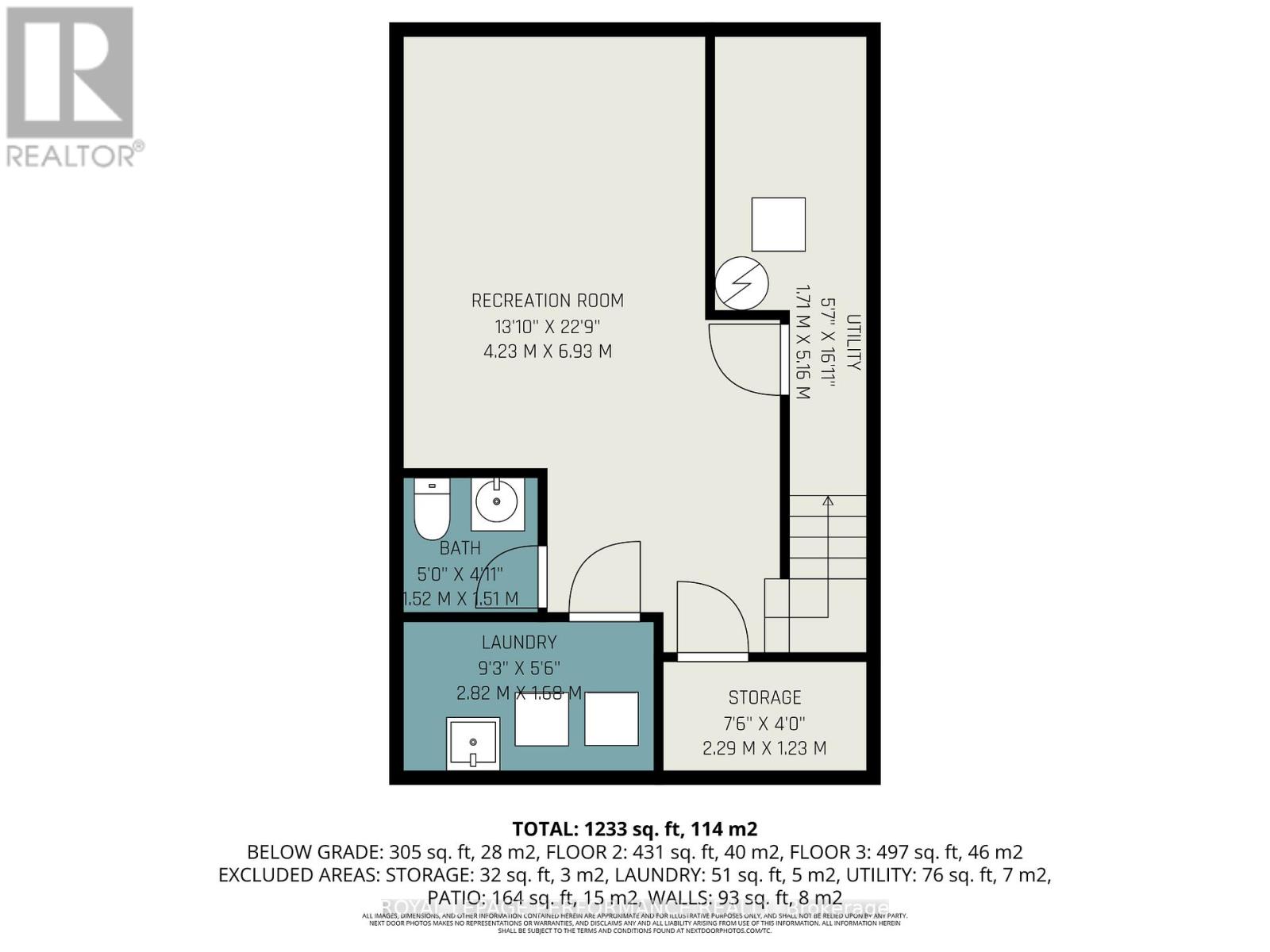
This charming, freshly painted three-bedroom condo townhouse offers a fantastic opportunity for both first-time homebuyers and investors alike. Nestled on a peaceful street, it provides convenient access to the highway and the upcoming Jeanne D'Arc LRT station, along with a variety of amenities such as parks, schools, restaurants, and shopping. The main level boasts a bright, open-concept living and dining area, complete with a patio door that opens to a private backyard with no rear neighbors. The kitchen has been modernized with new stainless steel appliances and is thoughtfully designed for functionality. On the second floor, you'll find a spacious primary bedroom filled with natural light, alongside two additional bedrooms and an updated 4-piece bathroom. The finished basement adds valuable living space, featuring a family room with brand-new carpeting, a powder room, a laundry area, and plenty of storage. Additionally, you will appreciate the convenience of parking in your own front driveway. Recent updates include: Furnace and A/C (2025), Fridge/Stove/Hood fan (2025), Flooring in the Living/Dining Room (2025), Basement and stairs carpet (2025), Upstairs bathroom sink and new tub surround (2025), Basement bathroom sink (2025), Kitchen countertop (2024). (id:19004)
This REALTOR.ca listing content is owned and licensed by REALTOR® members of The Canadian Real Estate Association.