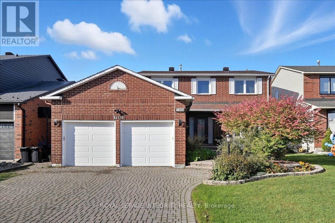
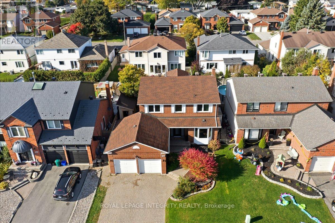
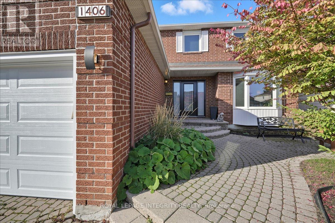
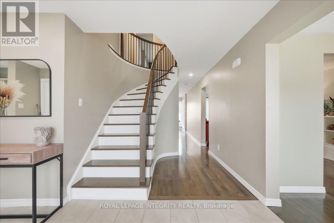
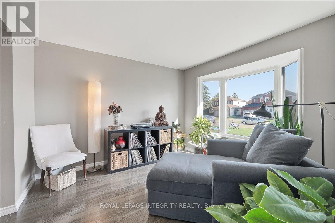
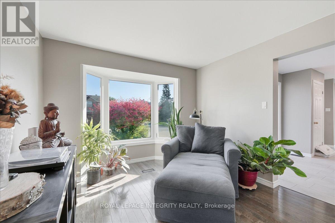
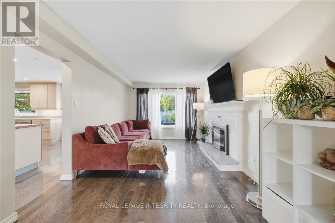
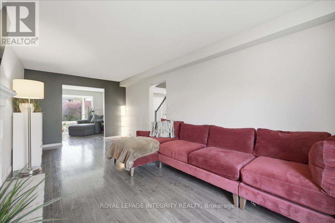
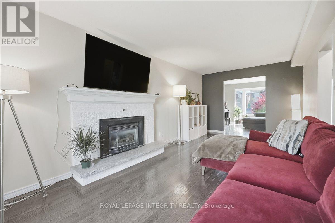
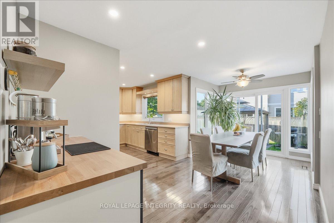
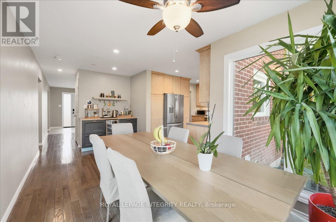
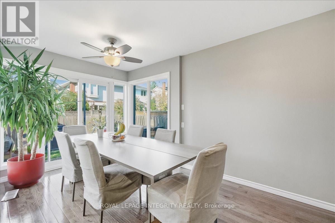
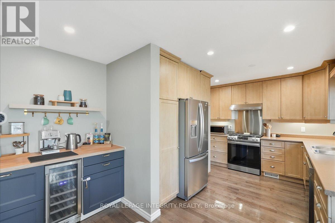
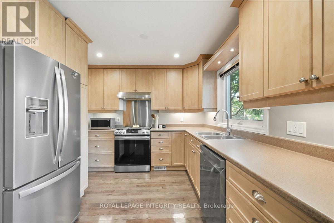
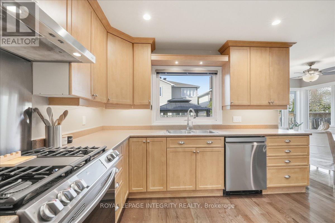
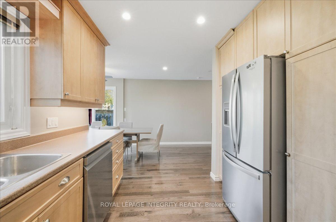
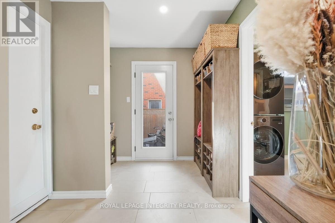
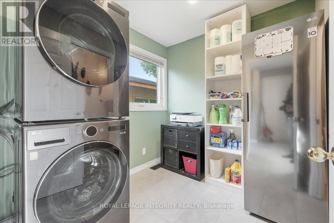
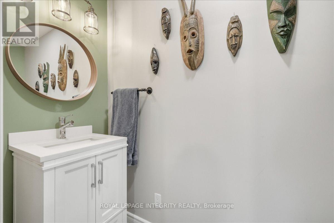
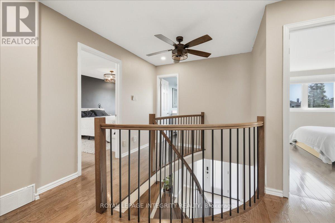
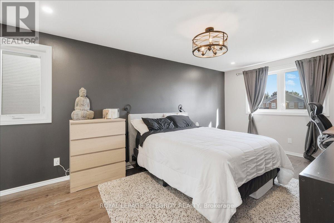
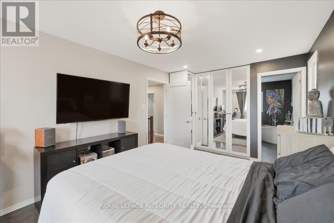
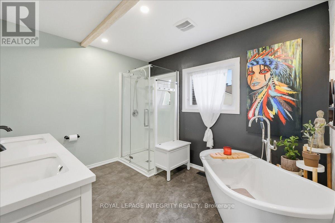
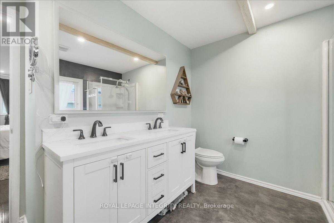
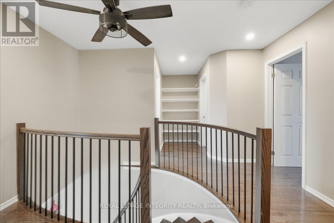
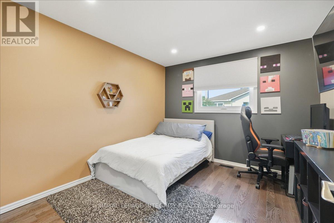
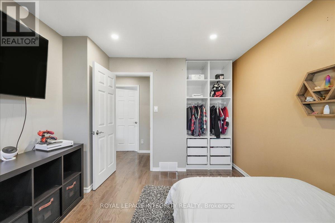
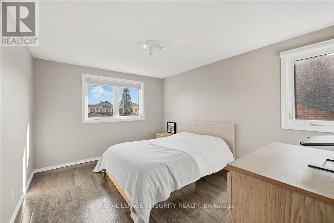
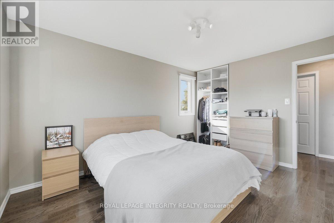
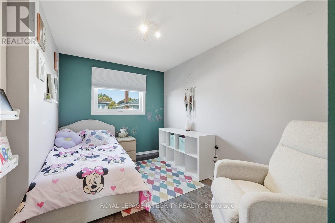
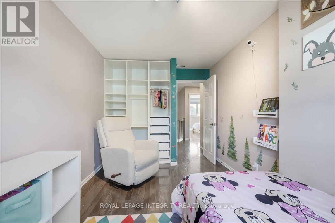
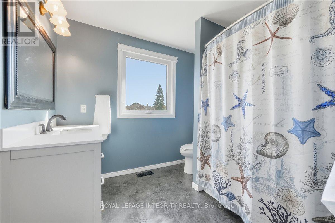
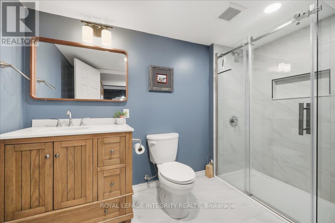
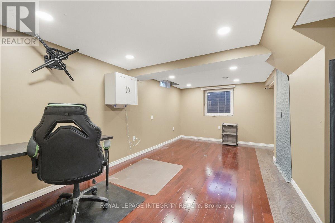
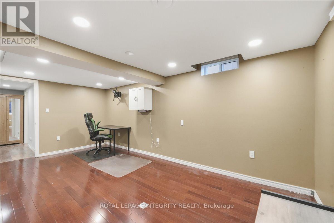
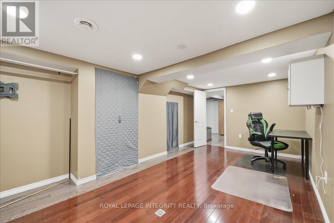
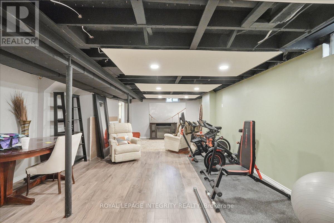
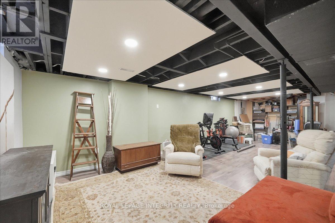
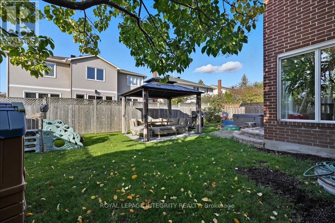
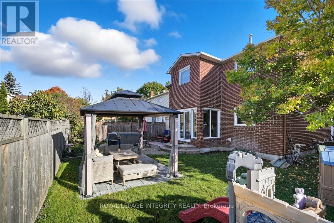
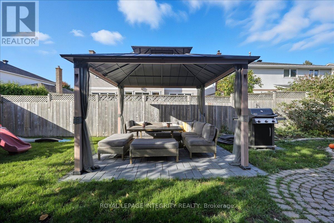
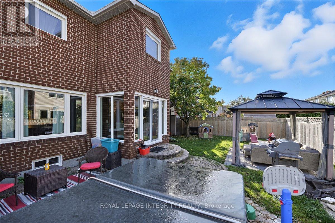
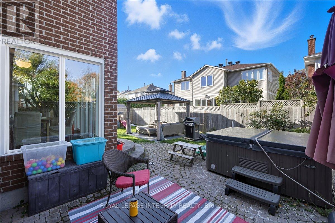
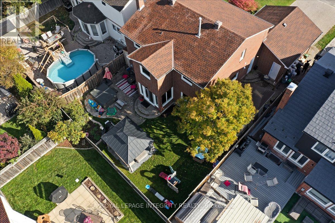
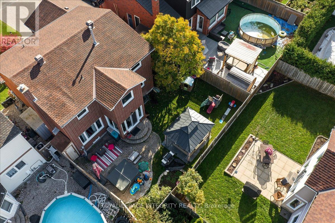
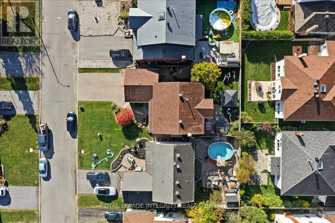
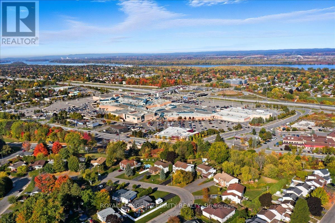
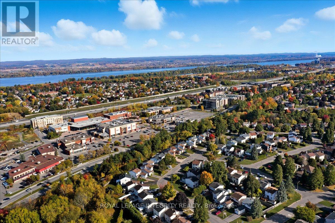
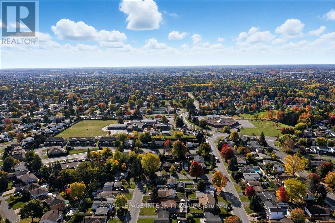
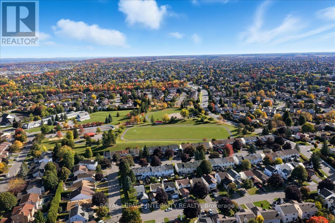
Welcome to 1406 Bouton D'Or Way in the desirable neighbourhood of Queenswood Heights! This gorgeous, move-in ready, carpet-free 5-bedroom, 4-bathroom family home is located just steps from parks and schools and minutes to all amenities, public transit, and everything you need. You'll be impressed from the moment you enter the spacious foyer featuring 12" x 24" tile, a large closet, and access to the garage with built-in storage/hall tree, and entry to the laundry/mudroom with a partial bathroom. The main level offers a bright living room and a cozy family room with a fireplace and gleaming hardwood floors. At the back of the home, the kitchen provides ample cabinetry and counter space, stainless steel appliances including a gas stove, a large walk-in pantry, and a coffee bar area that opens onto the dining space with a wall of windows and patio doors leading to the fully fenced backyard featuring an interlock patio with gazebo, hot tub with sitting area, storage shed, and plenty of green space for kids and pets to enjoy. Upstairs, the hardwood continues throughout all bedrooms. The spacious primary retreat includes a full wall of storage and a spa-like ensuite with a standalone tub, dual vanity, and glass shower. Three additional generous bedrooms and an updated full bathroom complete the upper level. The finished basement offers even more living space with a massive versatile family room, a fifth legal bedroom done with permit and proper egress, and a full bathroom with a glass shower. This beautifully maintained home truly has it all - offering comfort, space, and style in a prime location. Don't miss your chance to make this one yours! (id:19004)
This REALTOR.ca listing content is owned and licensed by REALTOR® members of The Canadian Real Estate Association.