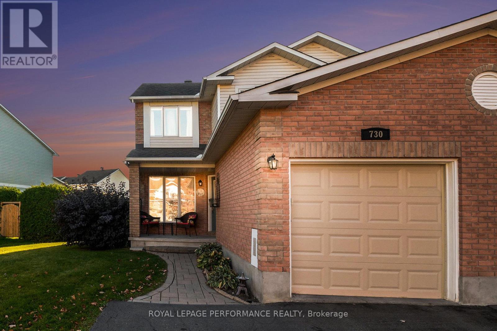
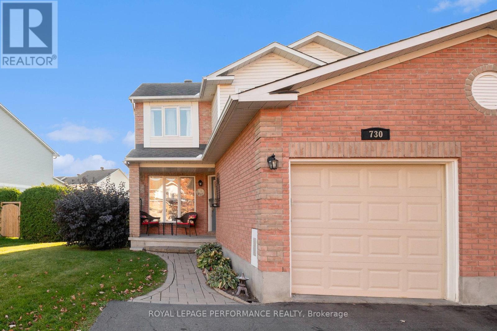
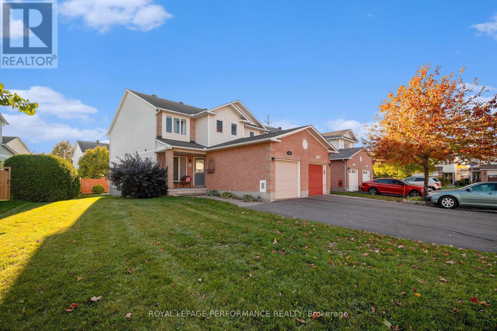
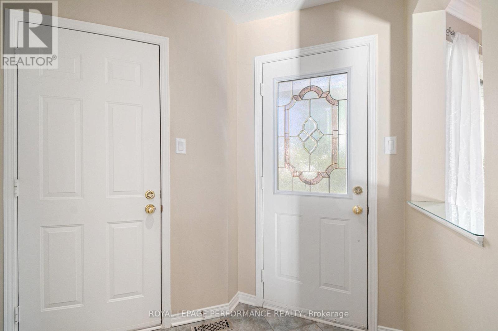
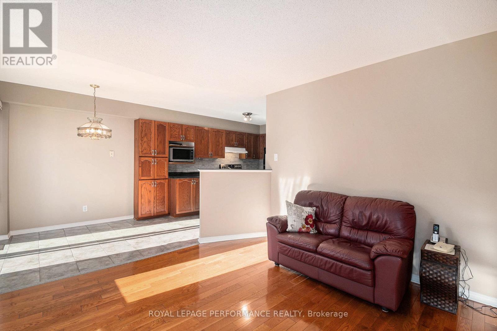
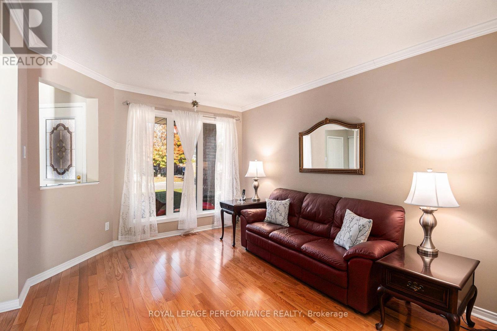
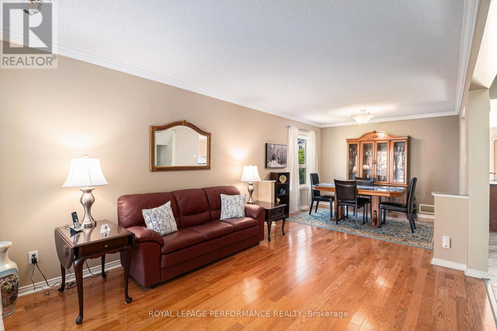
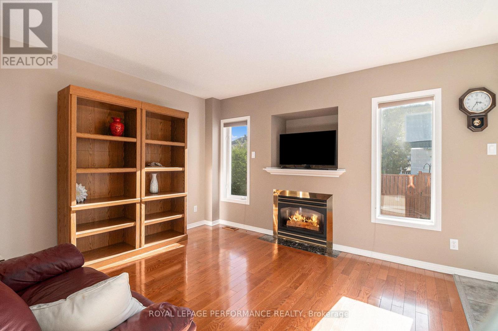
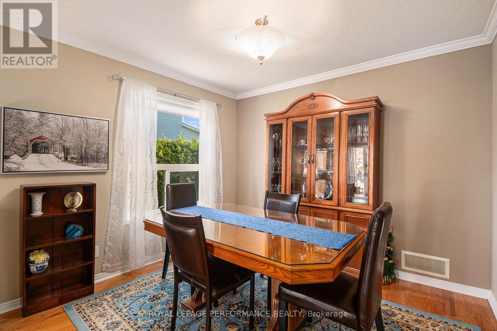
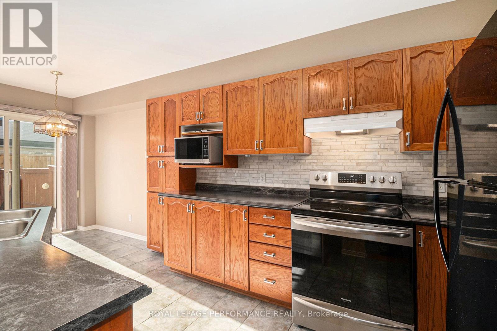
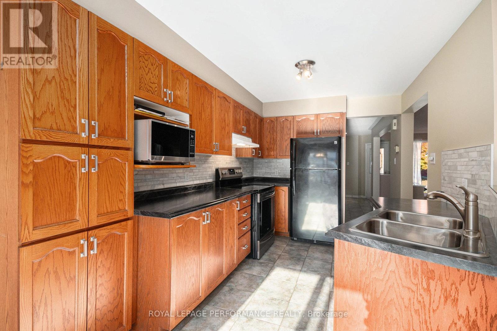
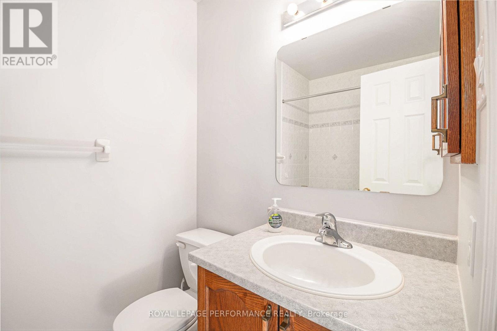
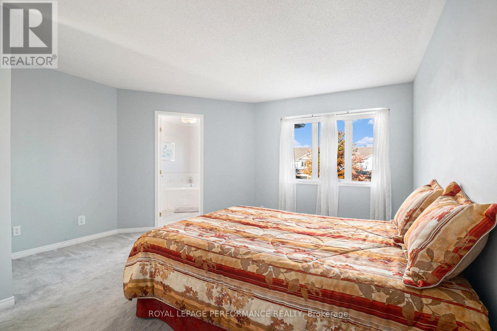
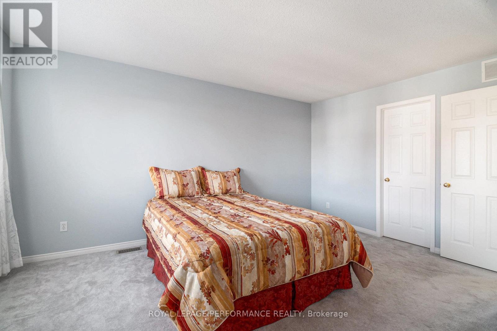
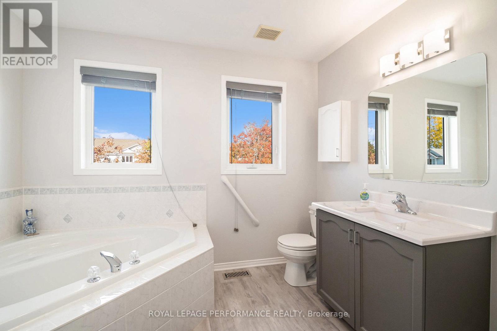
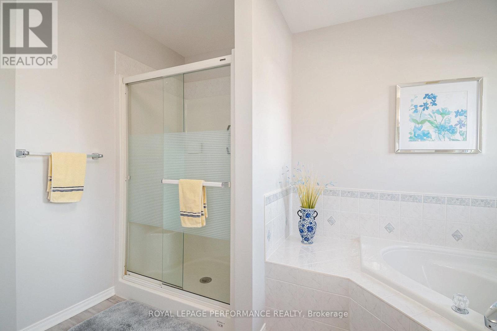
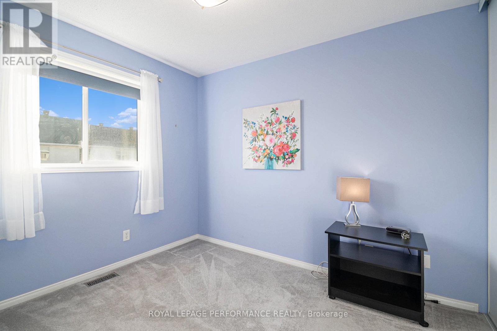
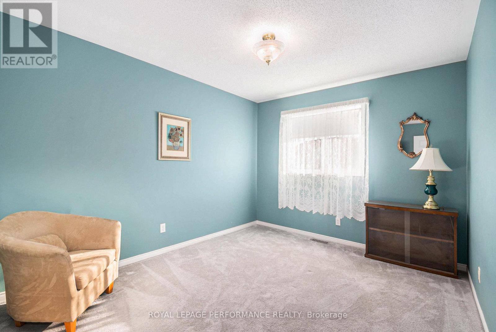
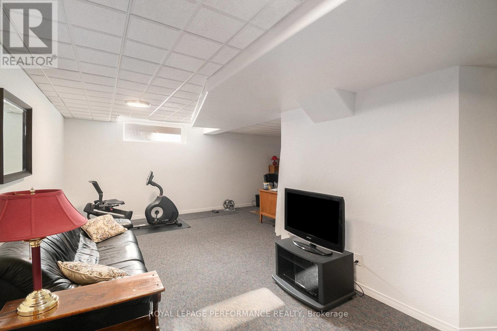
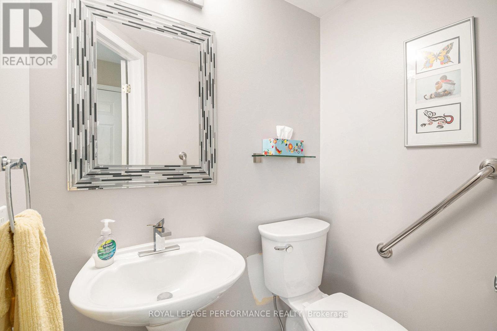
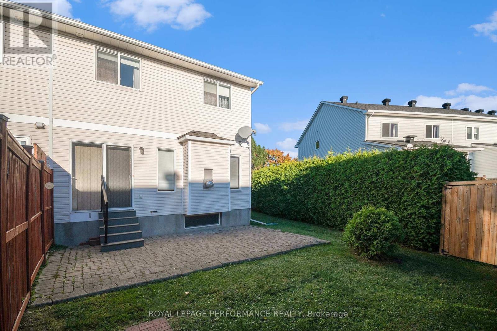
Updated, sought after end unit with a nice lot. This spacious, 3 bedroom townhome is located on a quiet street, on a pie-shaped, fully fenced in yard. The main level is open-concept, with the bright living / dining area on hardwood floors. The kitchen area features a chef's kitchen with an eating area, plenty of oak cabinets and open to the family room that has a gas fireplace. The upper level has a bright, spacious primary bedroom featuring a walk in closet and a large 4-piece ensuite with a separate shower and soaker tub. Two good size secondary bedrooms and the second full bathroom. The fully finished lower level offers an L shaped family room and a den/office. Laundry room and additional storage room complete the space. Huge pie-shaped yard, interlock patio. Great neighborhood, minutes from parks, walking trails, schools, restaurants, shopping and quick access to the LRT Trim Park and Ride and the 174. Freshly painted, with some new flooring, recent appliances, patio door 2020, furnace 2014, roof 2011 with a 40 year warranty, landscaped stone entrance, 4 car driveway and more... this could be the one you've been waiting for! (id:19004)
This REALTOR.ca listing content is owned and licensed by REALTOR® members of The Canadian Real Estate Association.