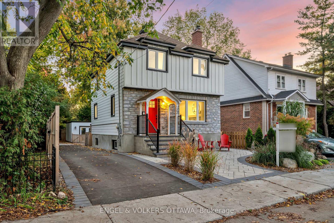
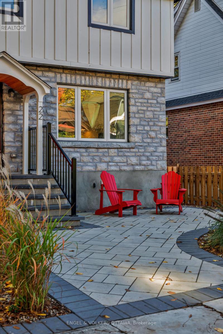
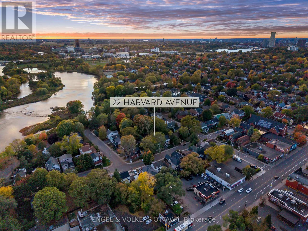
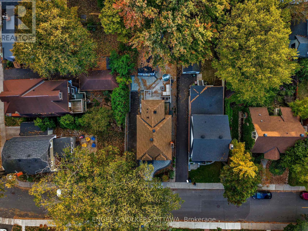
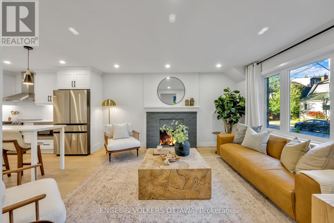
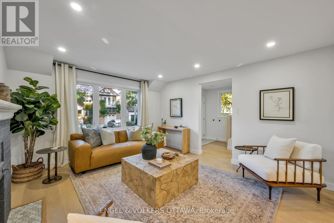
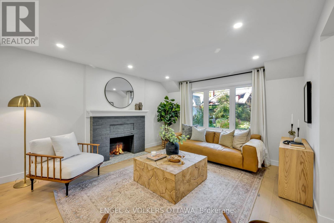
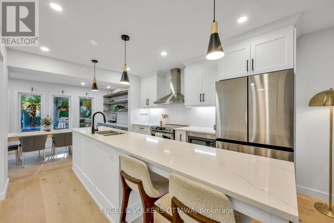
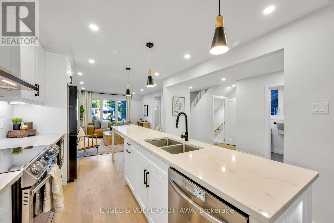
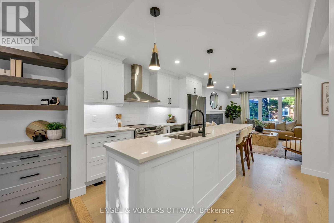
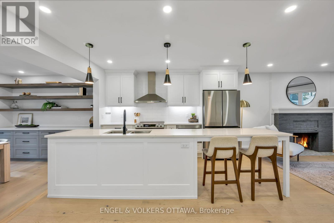
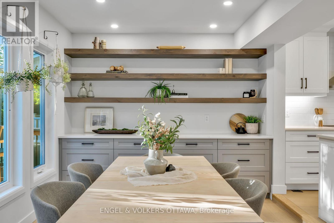
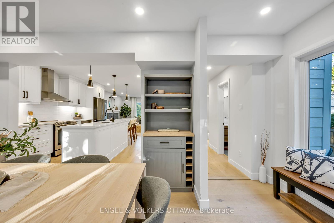
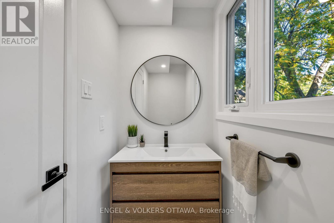
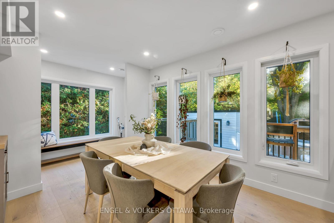
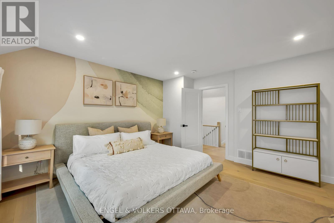
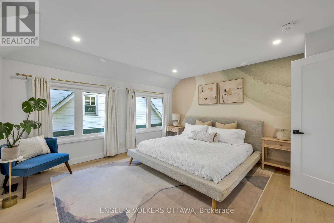
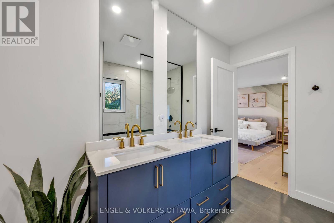
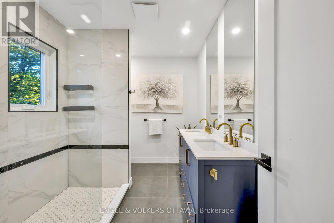
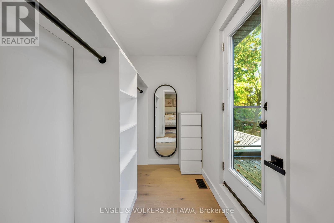
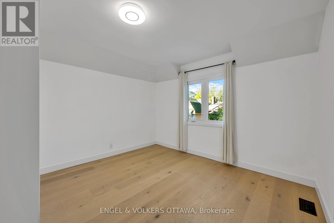
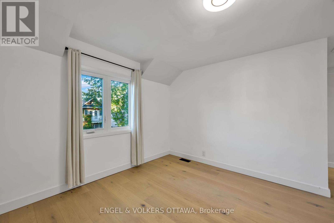
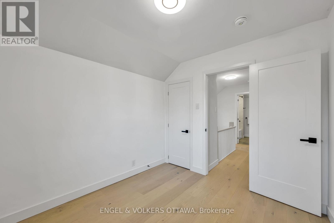
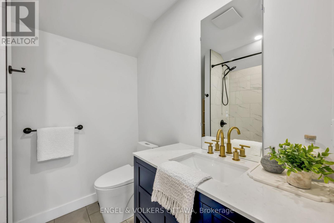
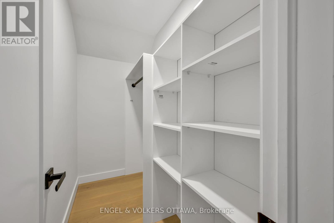
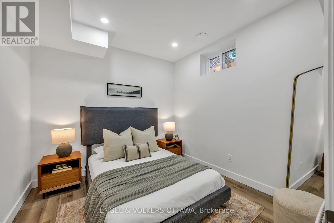
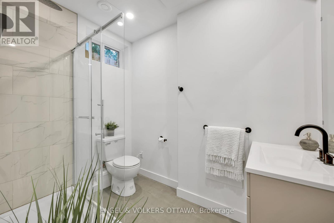
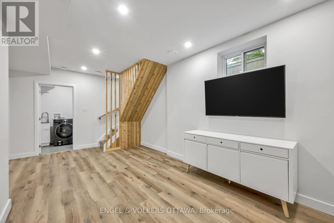
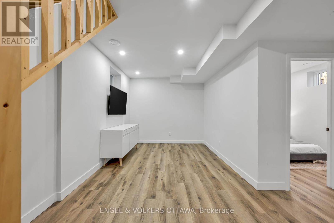
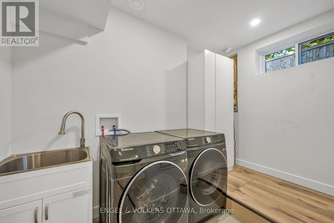
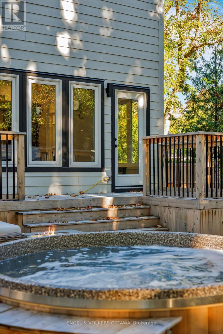
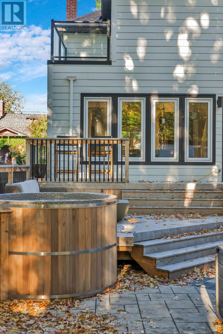
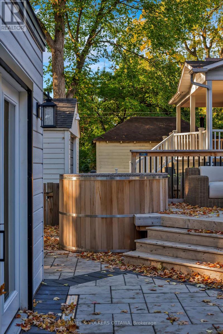
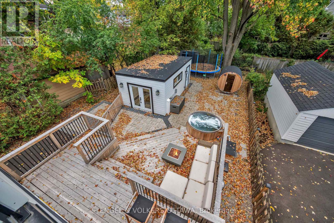
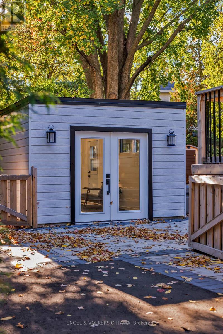
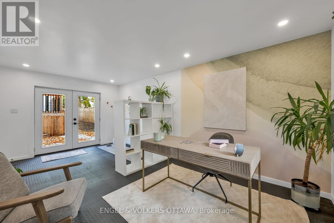
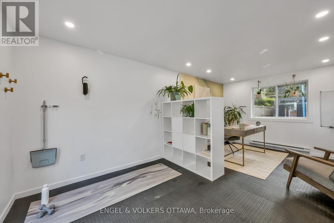
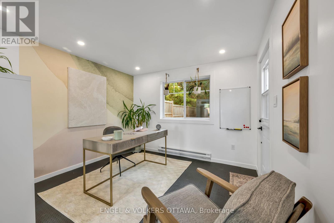
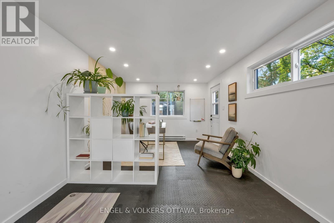
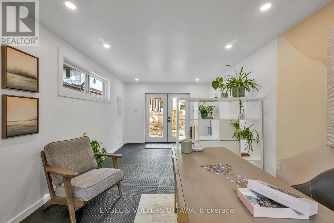
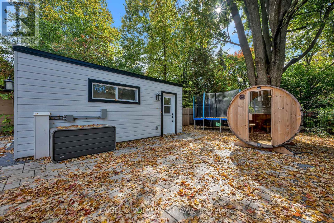
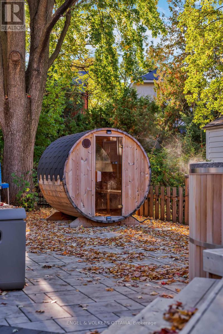
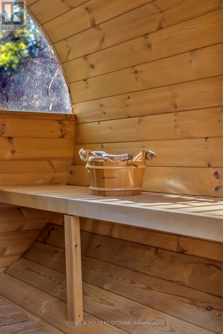
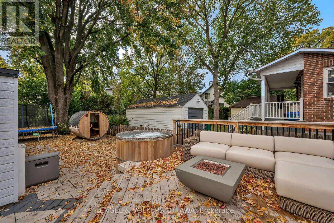
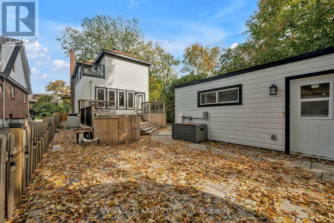
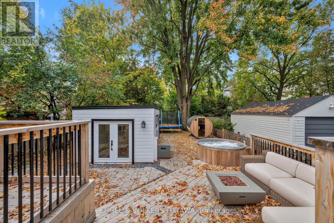
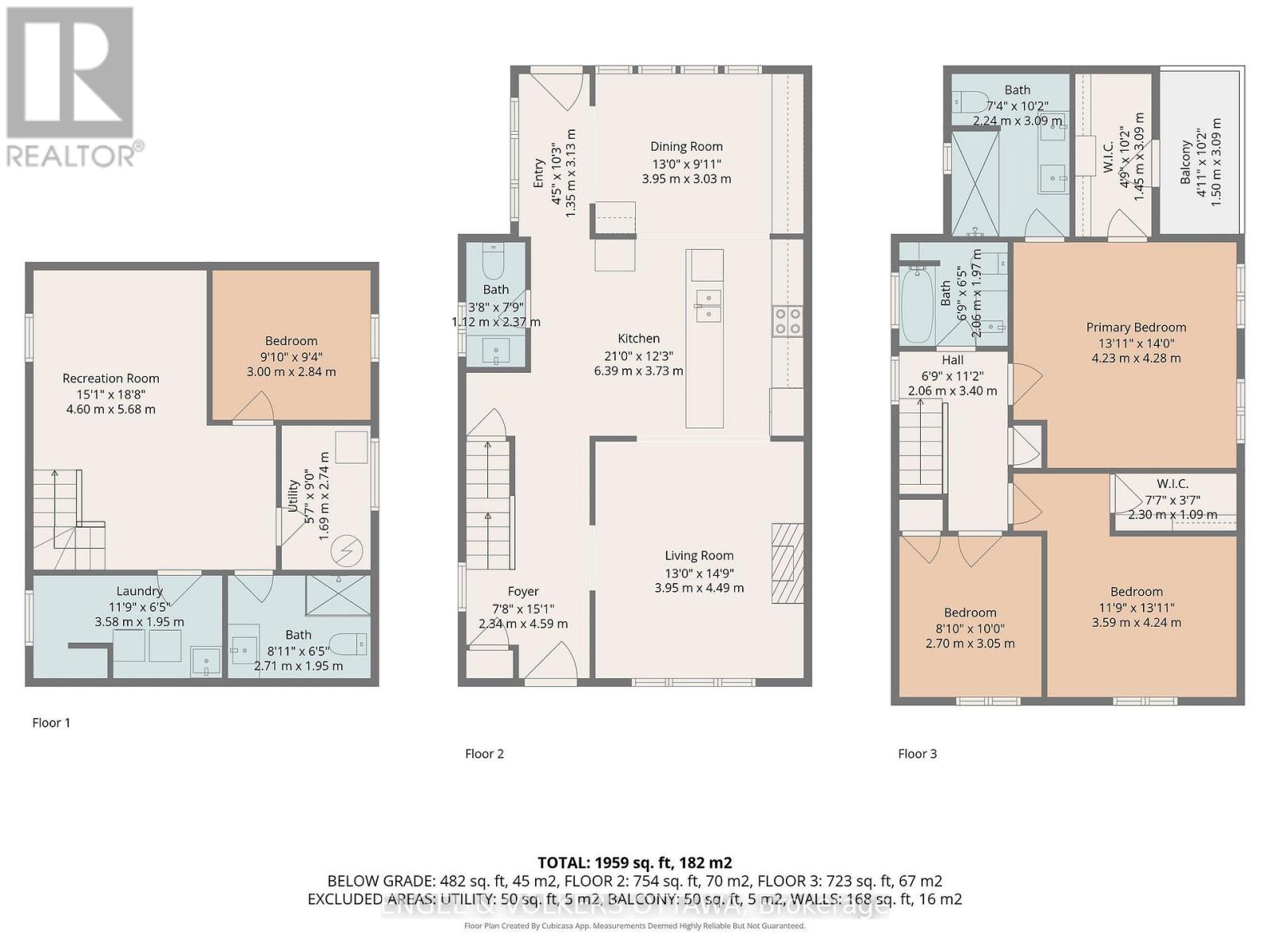
Experience elevated living in this fully remodelled 3+1 bedroom, 3.5 bathroom home, where every detail has been thoughtfully curated. From top to bottom & front to back, no surface has been left untouched in this beautiful renovation and addition. Step inside to find gorgeous wide-plank hardwood flooring throughout, a bright, open-concept main level that's perfect for both everyday living & entertaining. The designer kitchen boasts a striking 12-foot island, quartz countertops, custom cabinetry & high-end stainless steel appliances. The spacious living room features a beautiful brick-surround decorative fireplace, while the large dining area includes a built-in buffet offering both elegance & extra storage. A stylish 2-piece bath, rear deck access & a custom front entry closet complete the main floor. Upstairs, retreat to your spectacular primary suite with a private balcony, large walk-in closet & a spa-inspired 5-piece ensuite with a custom-tiled shower & double-sink vanity. Two additional bedrooms - one with its own walk-in closet along with a beautifully appointed 4-piece family bath, provide comfort & space for the whole family. The fully finished lower level offers extra-high ceilings, a large family room, den or guest bedroom, 3-piece bath, laundry & ample storage perfect for versatile living. Step outside to your private backyard oasis situated on a premium deep lot, featuring over $200,000 in professional front-to-back landscaping, brand new 2 tiered-deck, hot tub & dry sauna. Thoughtful stonework, mature plantings, ambient lighting & functional outdoor living zones create a resort-like experience at home. A heated, finished outbuilding provides a quiet retreat for a home office, gym, or creative studio! Ideally located just steps from Bank Street shops, restaurants, cafés & moments from the Rideau River, where you can launch your kayak, paddle board, or canoe at Linda Thom Park. This is Old Ottawa South living at its finest! (id:19004)
This REALTOR.ca listing content is owned and licensed by REALTOR® members of The Canadian Real Estate Association.