
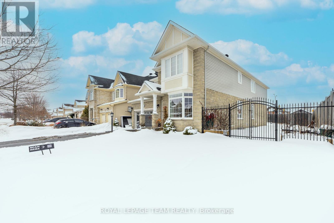
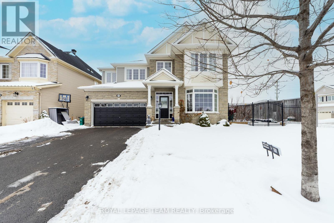
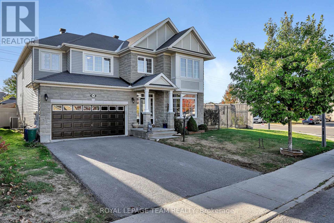
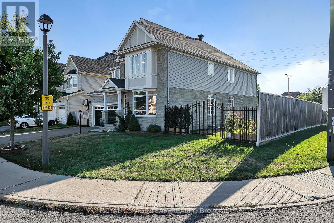
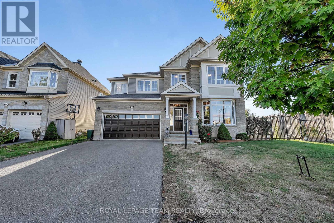
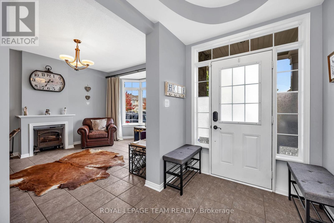
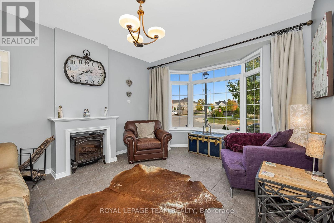
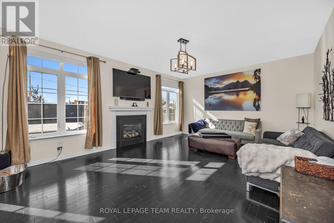
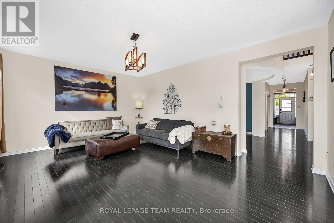
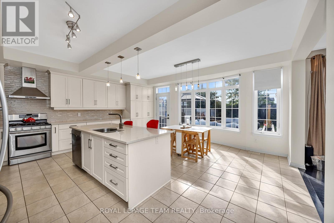
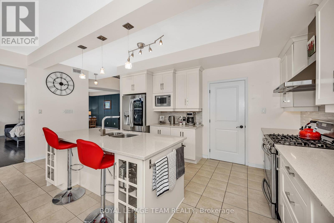
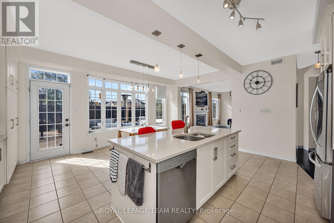
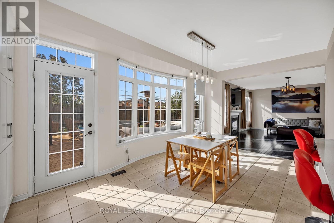
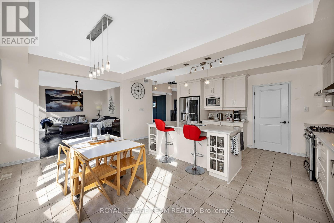
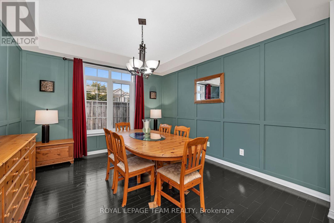
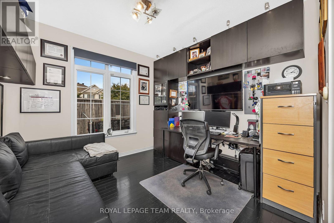
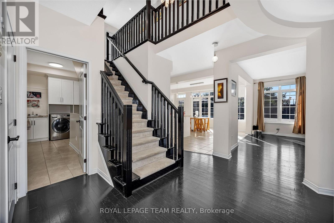
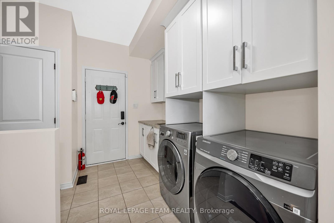
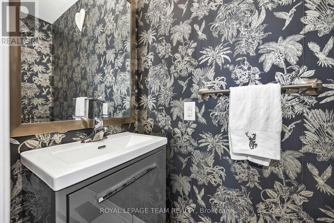
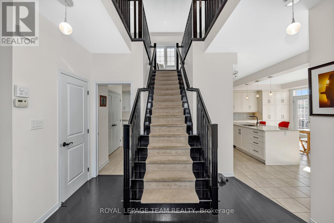
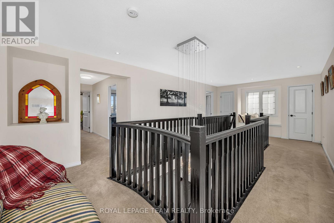
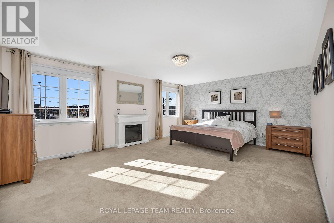
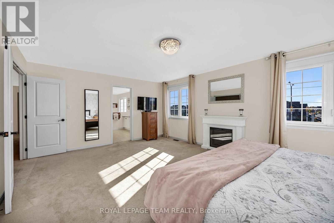
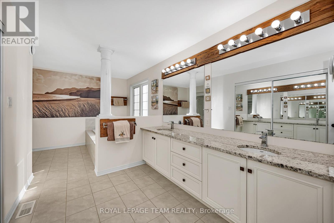
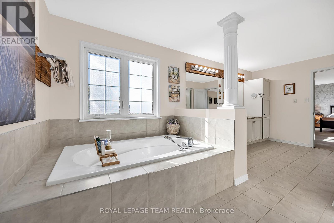
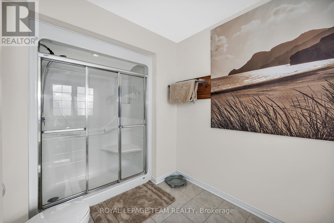
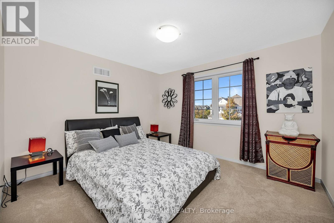
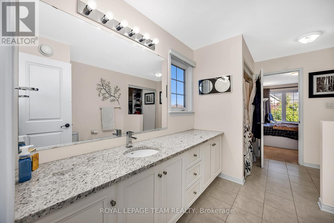
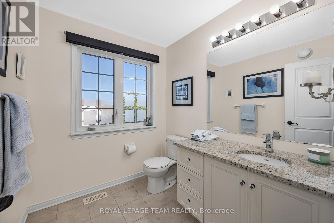
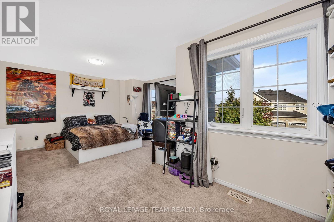
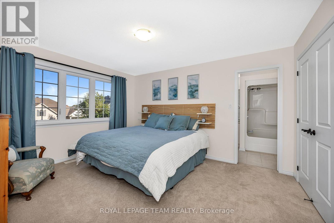
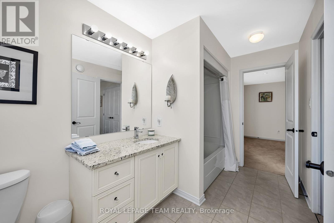
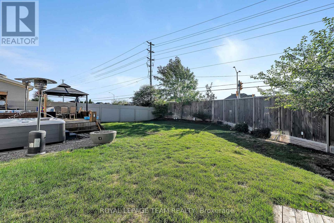
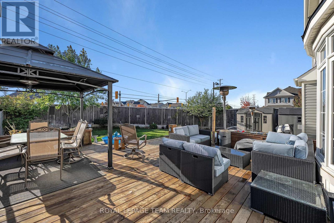
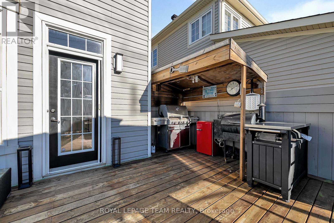
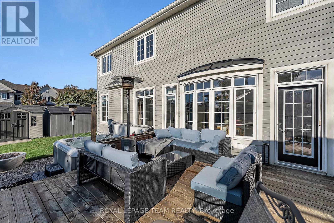
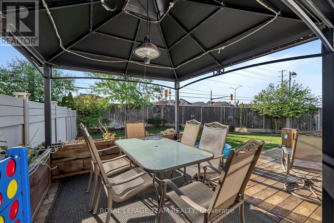
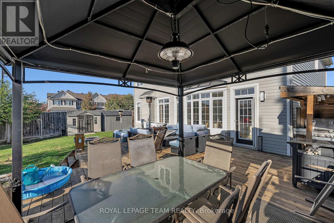
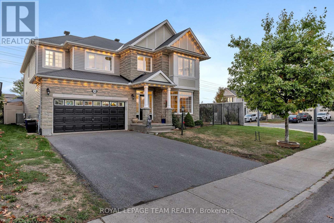
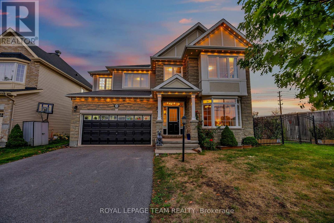
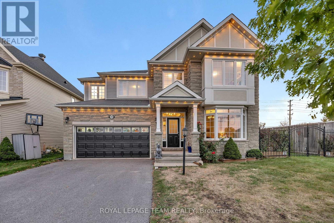
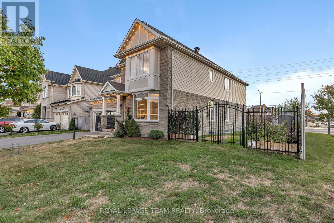
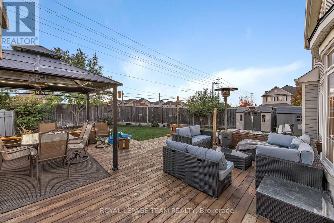
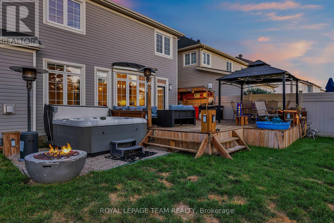
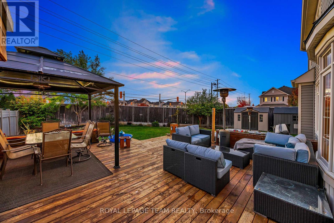
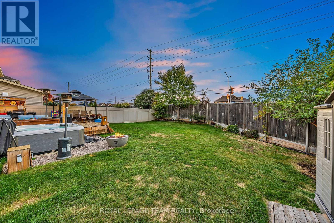
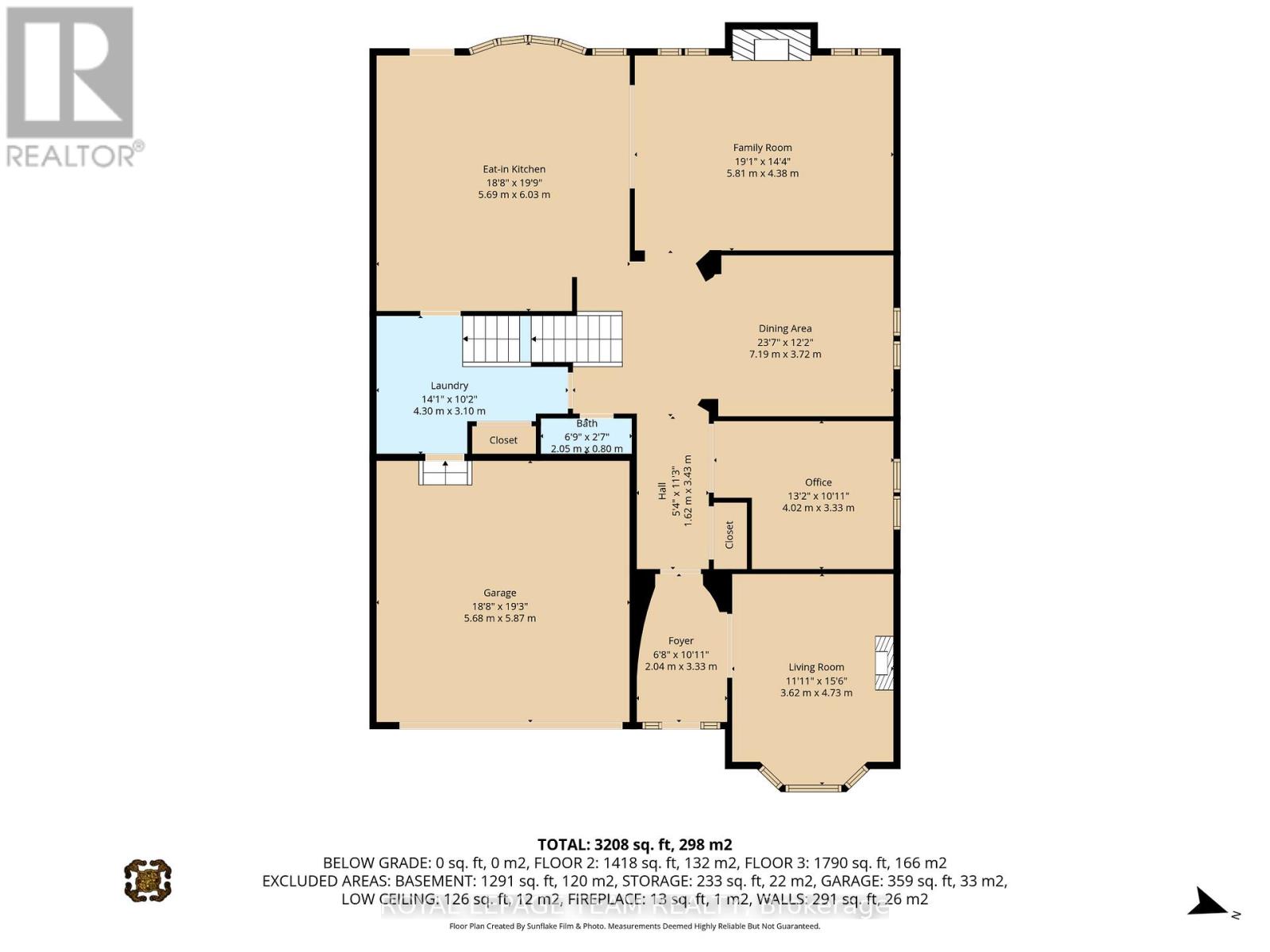
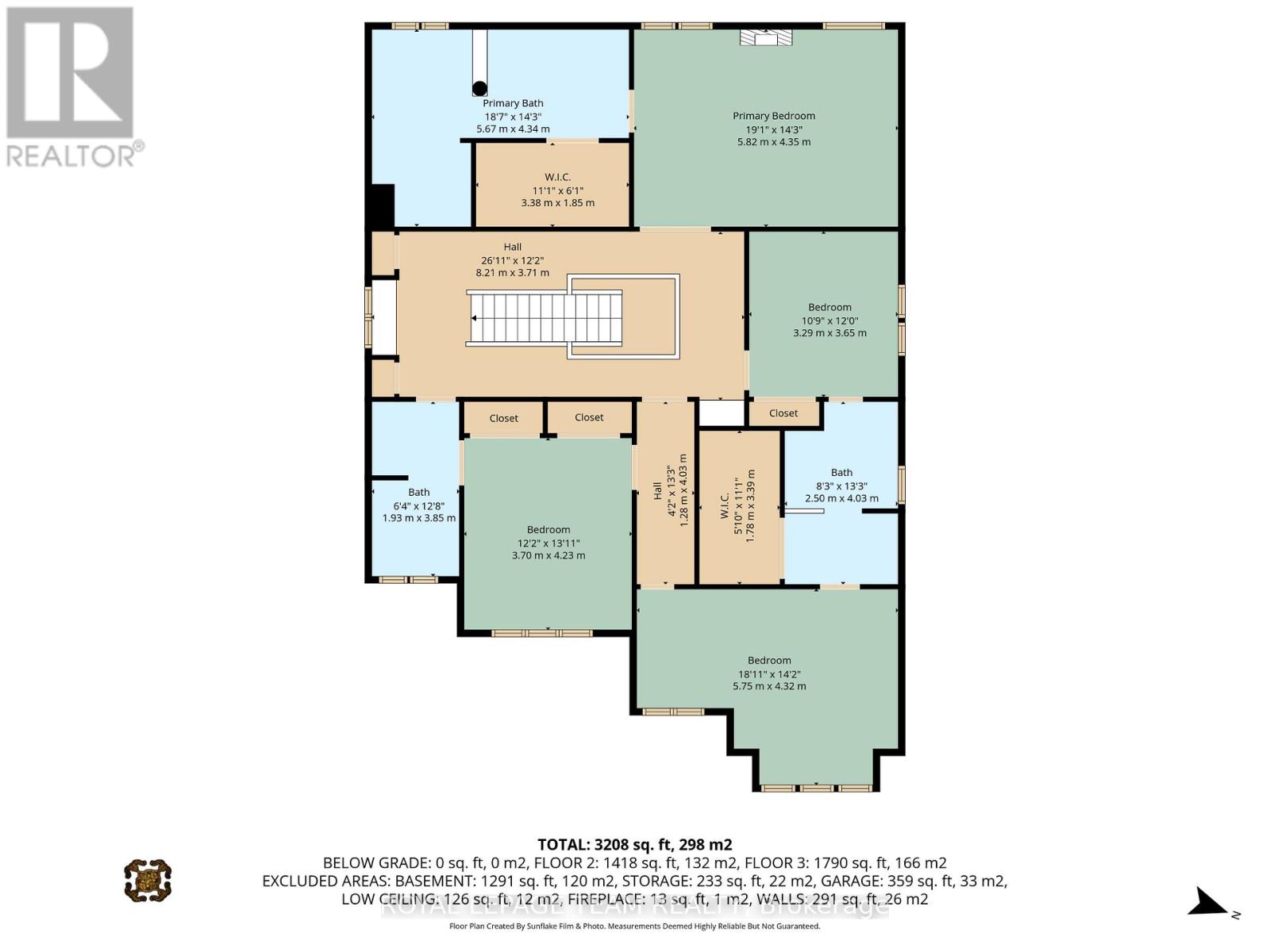
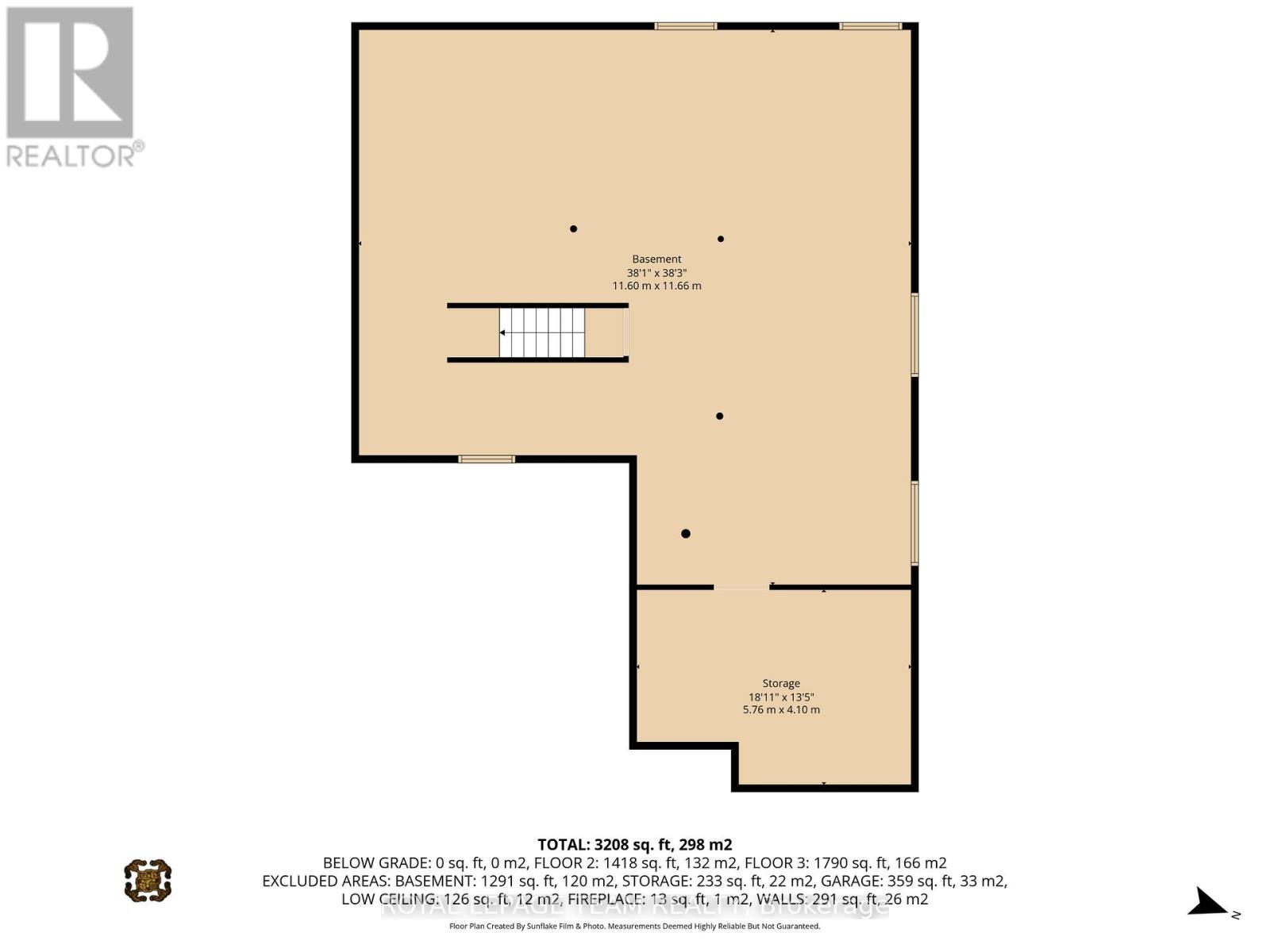
This stunning, Monarch built, Evergreen Model Home offers approx. 3,574 sq. ft. of luxurious finished space! Situated on an attractive, large, corner lot in the much sought after neighborhood of Stonebridge with NO REAR NEIGHBORS! Great curb appeal offering a grey stone exterior, a covered front porch & permanent LED lighting! As you enter the grand foyer you will delight in the architecturally designed 9' ceilings! Gleaming black maple hardwood flooring & contemporary ceramic flooring found throughout the main level. The main floor living room boasts a cozy fireplace and bay window! You'll find a main floor office with built-in cabinetry! The formal dining room is sure to please with a picture window and custom wainscotting! In the large, main floor family room you'll enjoy a gas fireplace and large windows that stream in natural light from your west facing backyard oasis! Open to the gourmet eat-in kitchen with quartz countertops, numerous shaker style white cabinetry, a delightful breakfast bar and eating area with patio doors to your very private, fully fenced backyard oasis. A grand interior staircase leads you to your second floor where you will find a unique, primary suite that includes a spacious bedroom with picture windows, a luxurious 5 piece ensuite bath and a huge walk-in closet with custom cabinetry! The second bedroom boasts double clothes closets and a 3 piece ensuite bath! Bedrooms 3 and 4 are both generously sized and share a spacious, Jack and Jill 3 piece ensuite bath with an additional walk-in closet! The lower level unfinished basement has high ceilings and several oversized windows and awaits your personal development. This spacious executive home, located on a large, corner lot, on a quiet, child-friendly court, is fully fenced with no rear neighbors & is where you will enjoy your deck, gazebo & hotub. Property is large enough for a pool with still room for children to play! ~WELCOME HOME~ (id:19004)
This REALTOR.ca listing content is owned and licensed by REALTOR® members of The Canadian Real Estate Association.