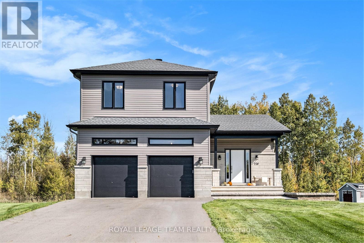
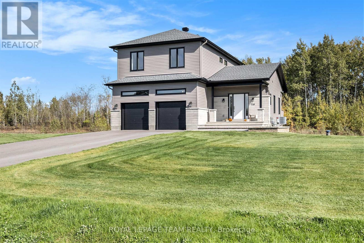
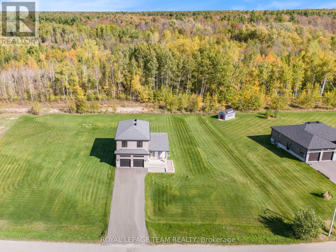
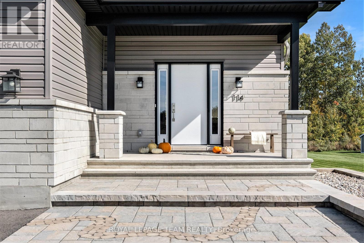
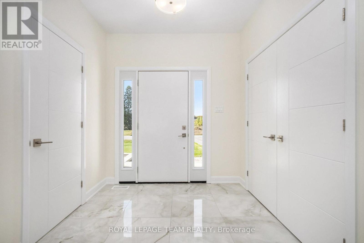
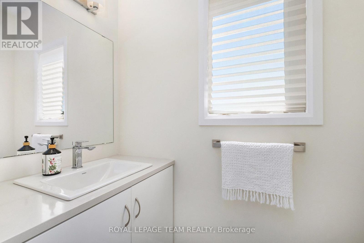
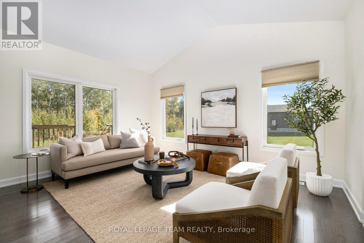
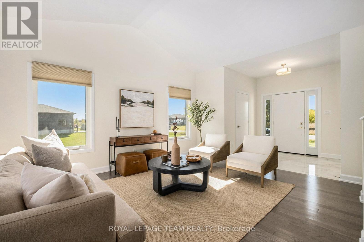
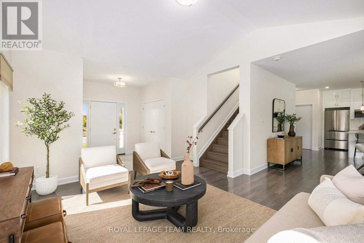
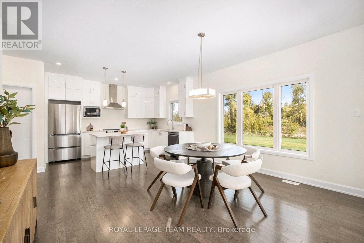
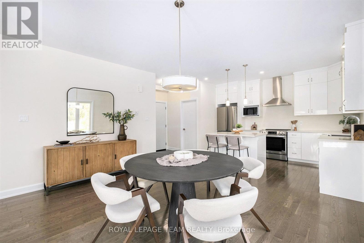
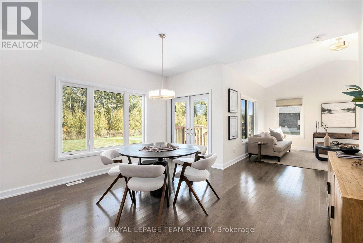
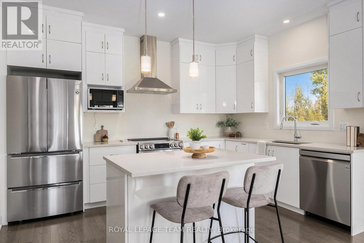
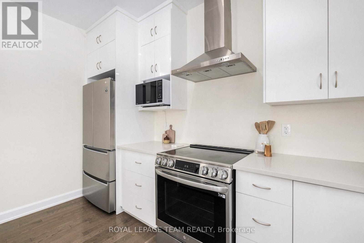
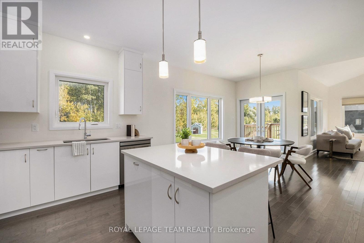
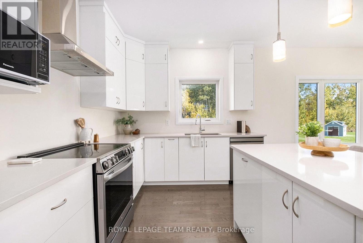
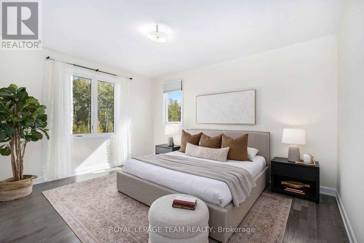
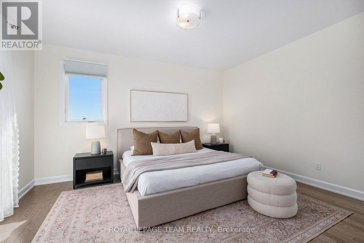
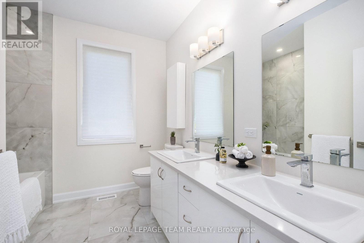
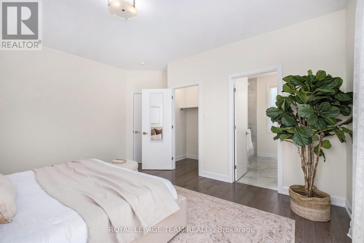
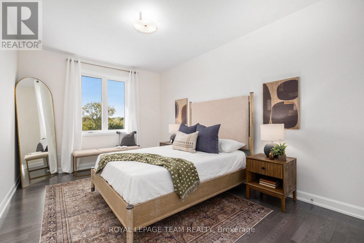
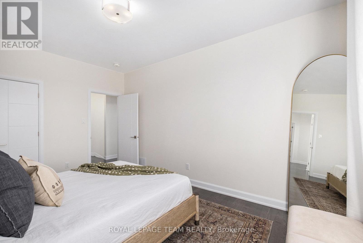
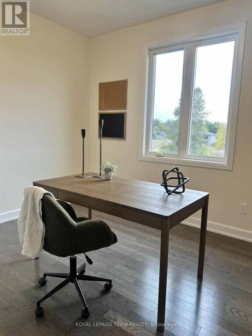
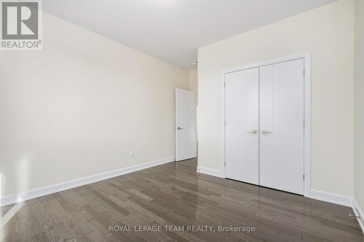
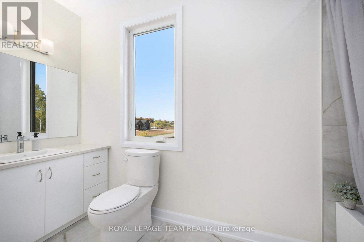
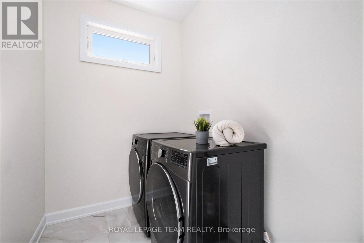
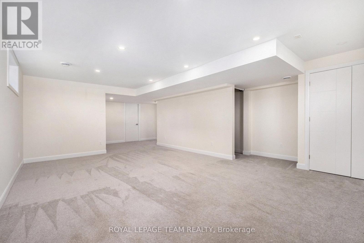
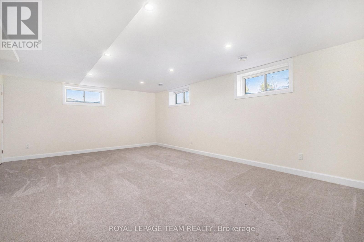
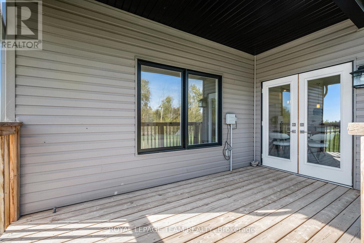
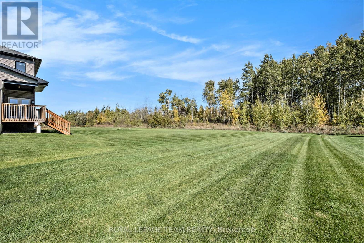
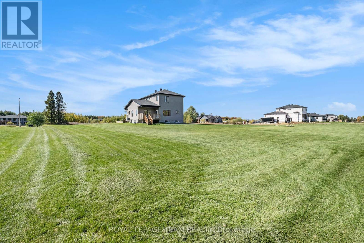
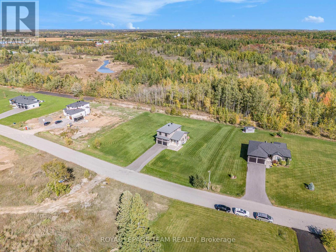
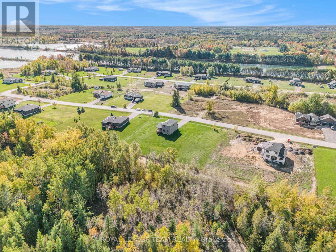
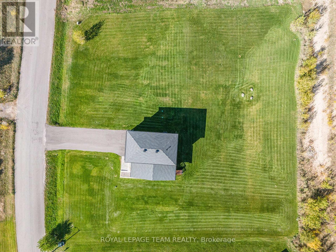
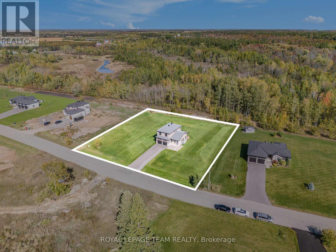
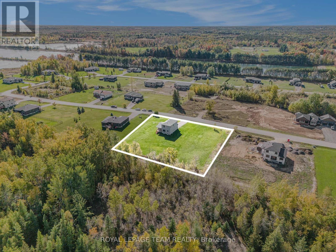
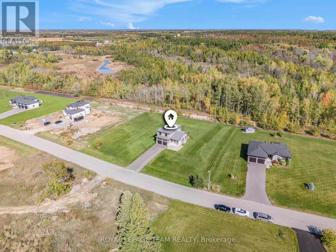
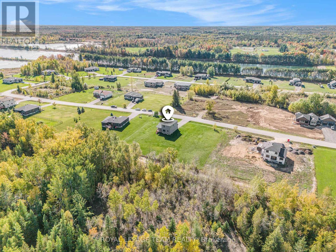
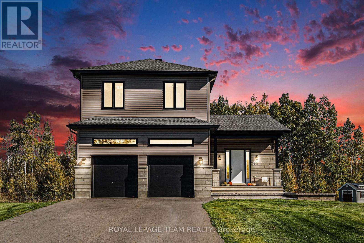
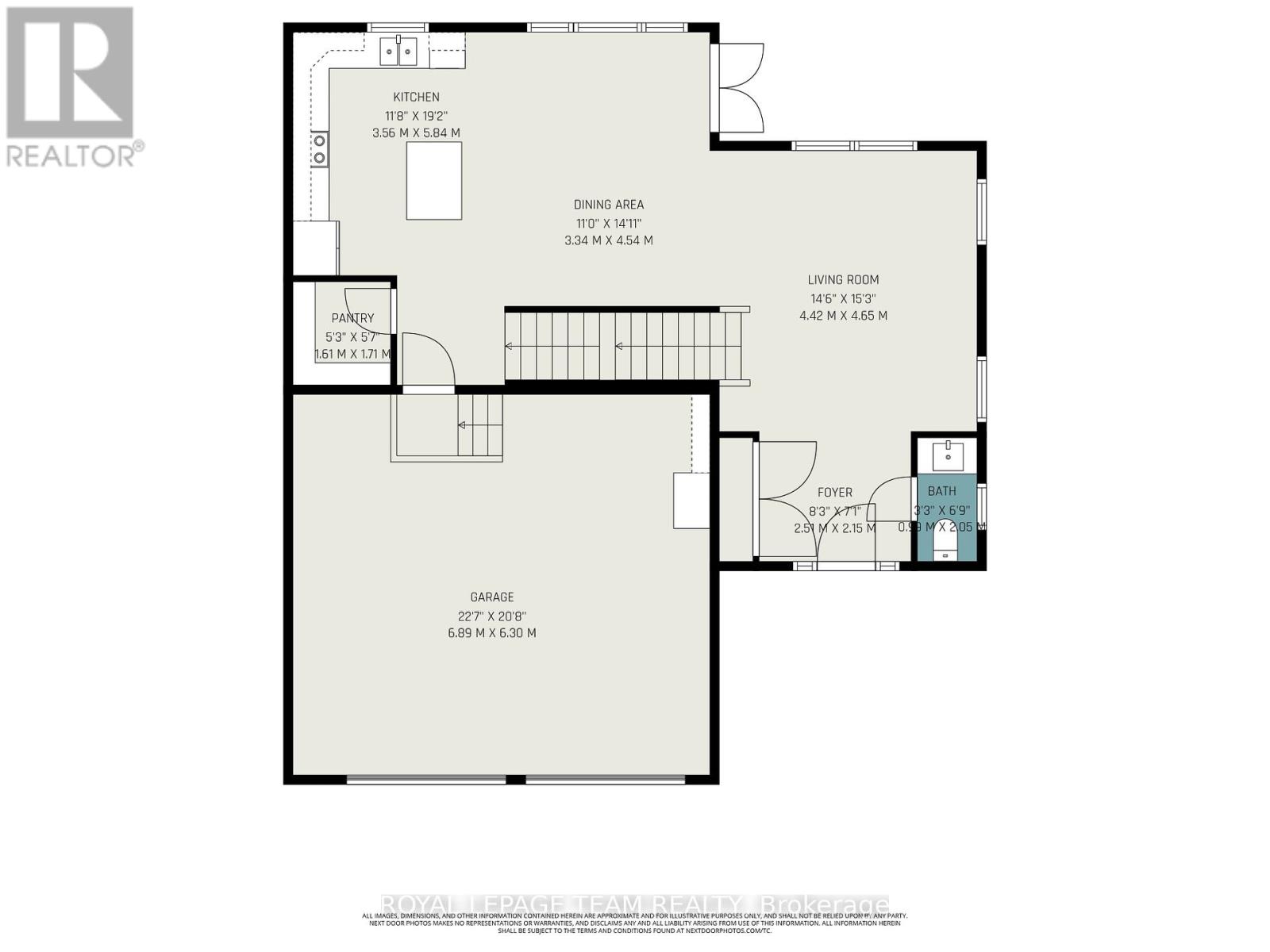
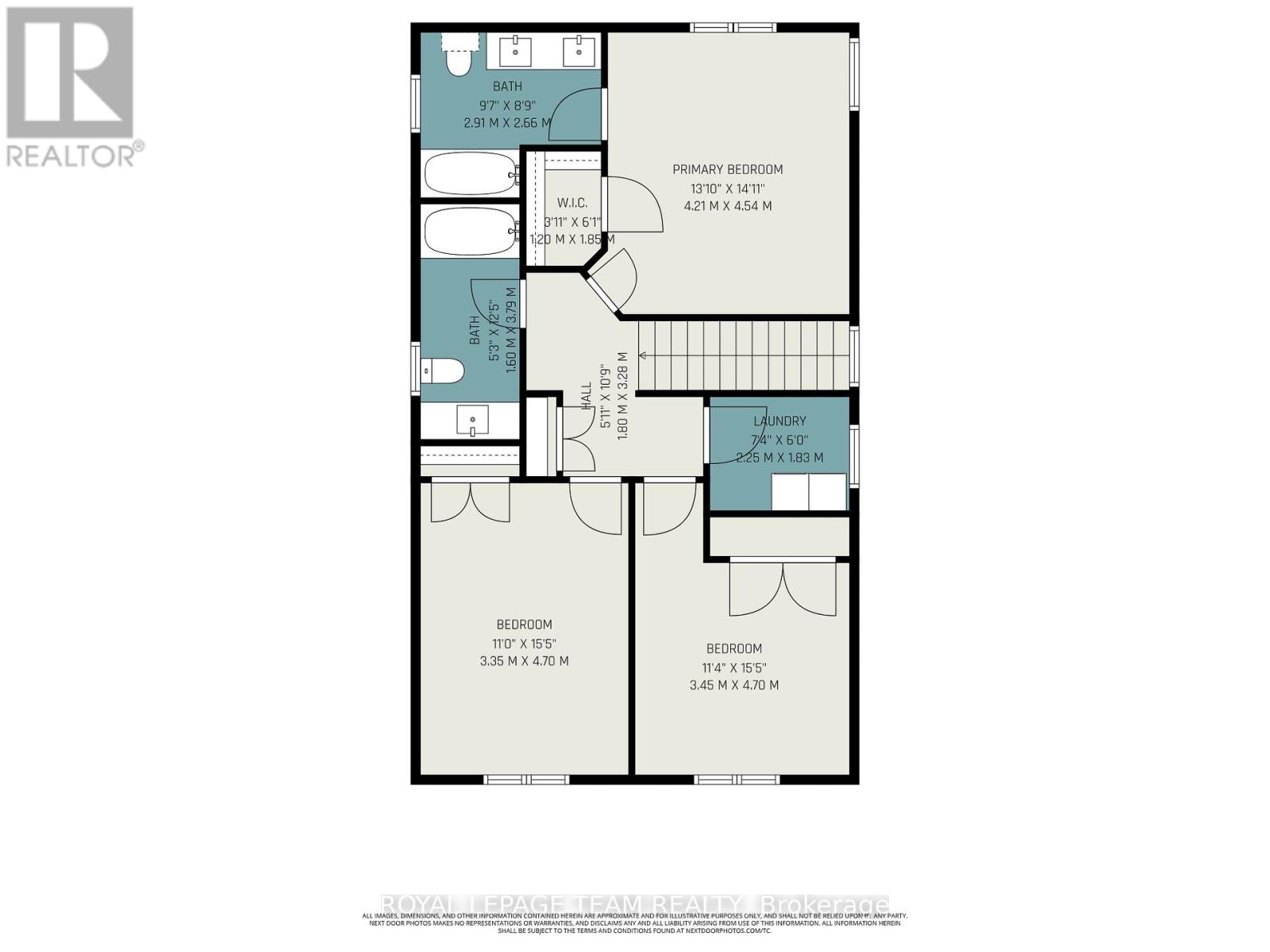
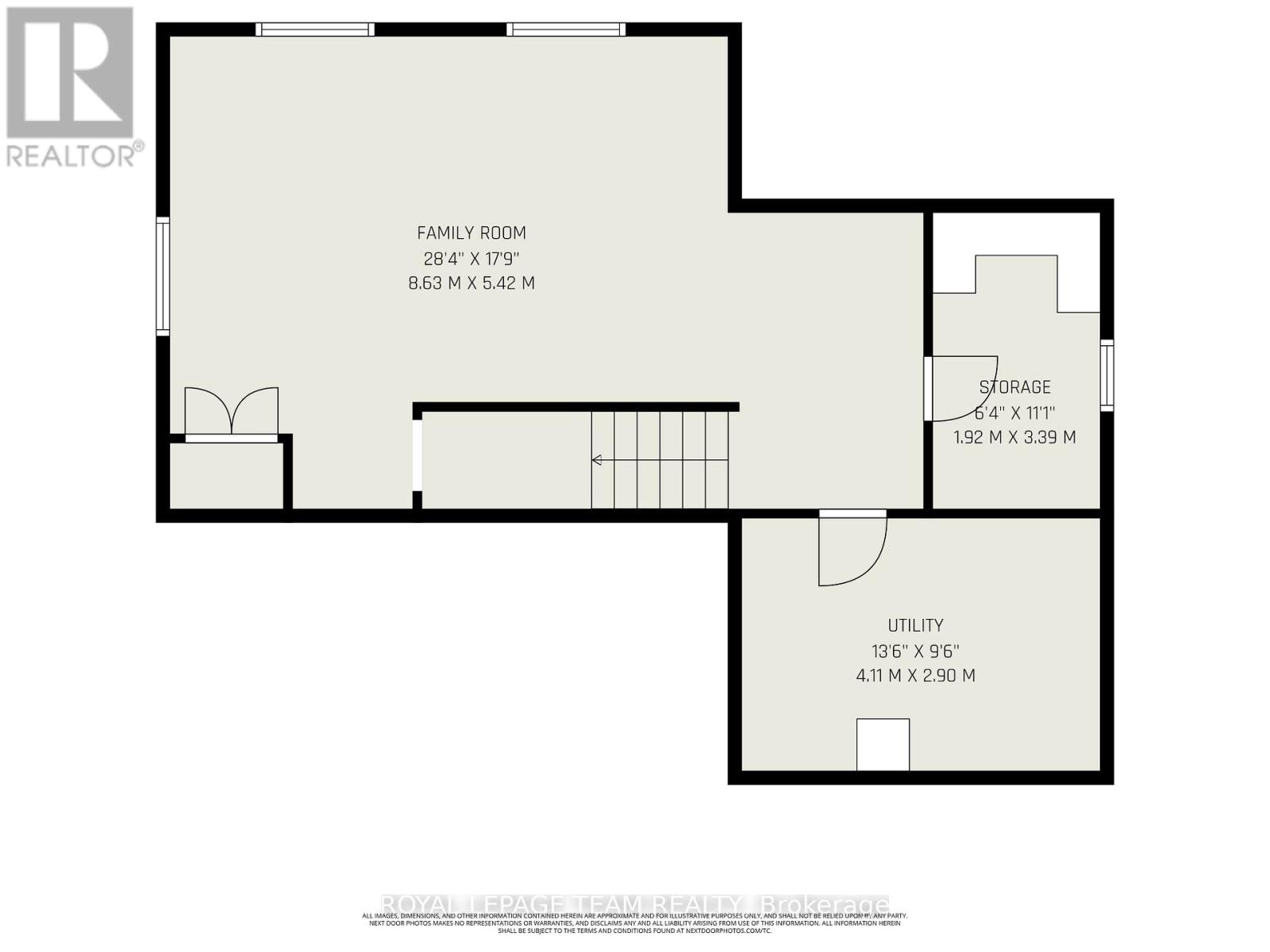
Welcome to 114 Maplestone Drive, a stunning contemporary home built in 2022 by Moderna Homes, perfectly blending modern design with quality craftsmanship. Nestled on a beautifully landscaped 1.2-acre lot, this property offers unparalleled privacy with no rear neighbours and ample space on either side, creating a serene retreat just minutes from the heart of Kemptville and a convenient 30-minute drive to Ottawa. Step inside to a bright, airy living space, where impressive 9-foot ceilings and rich hardwood floors span both the main and second floors. The open layout is bathed in natural light through large windows, and vaulted ceilings in the living room, creating a warm and inviting atmosphere. The stylish kitchen is a showstopper, featuring quartz countertops, extended cabinets, a walk-in pantry and high-end stainless steel appliances, seamlessly flowing into the dining and living areas ideal for entertaining or everyday family living. Upstairs, you'll find three generously sized bedrooms, including a full main bathroom and a conveniently located laundry room. The tranquil primary suite with a walk in closet and a private ensuite featuring double sinks finish off the upper level. The finished basement offers versatile space, perfect for a home gym, media room, or additional living area, with a bathroom rough-in ready for further customization. Outside, enjoy the large deck and beautiful stone patio, perfect for entertaining or unwinding amidst the peaceful surroundings. The yard is equipped with a natural gas BBQ line and an irrigation system for easy lawn maintenance. The oversized two-car garage provides ample room for vehicles, gear, and storage, while the 200-amp service is ready for any future upgrades. With over $75,000 in thoughtful additional upgrades, including a full water treatment system with reverse osmosis, this home combines space, style, and serenity all in a quiet, convenient location. Don't miss your chance to call this your home sweet home! (id:19004)
This REALTOR.ca listing content is owned and licensed by REALTOR® members of The Canadian Real Estate Association.