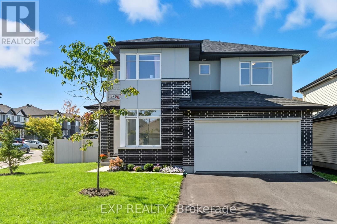
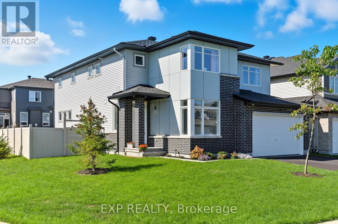
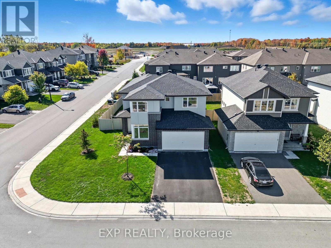
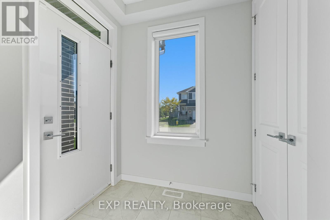
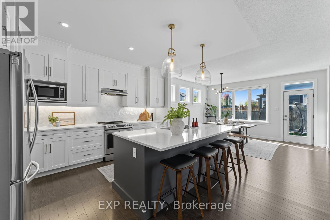
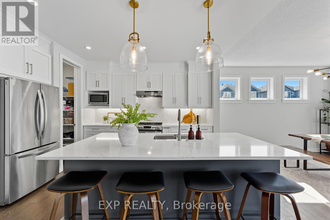
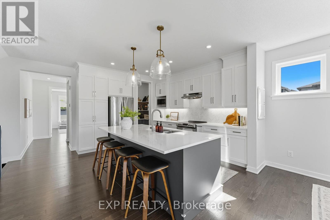
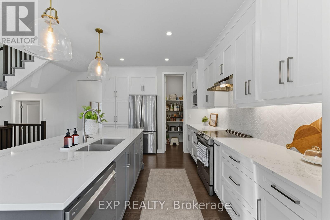
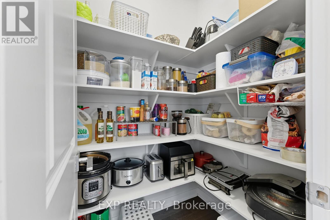
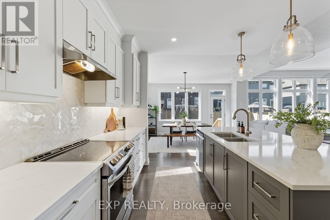
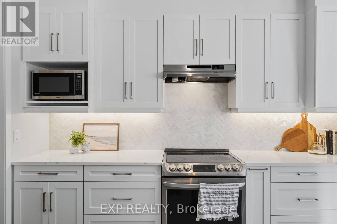
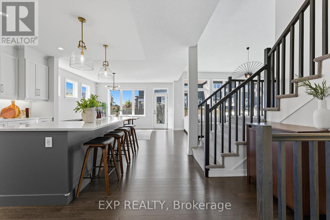
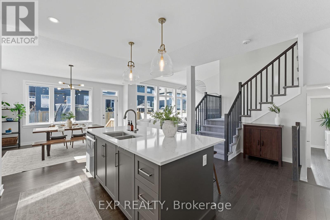
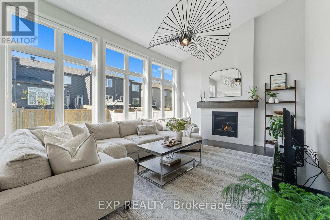
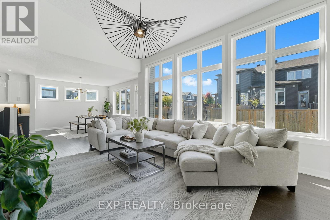
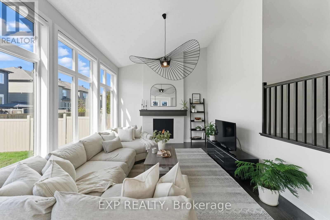
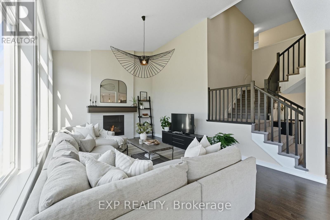
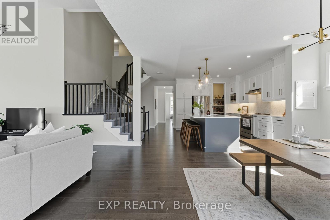
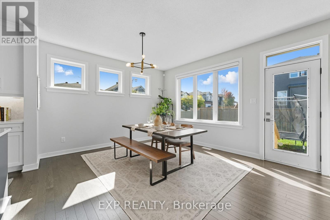
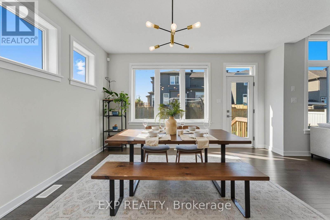
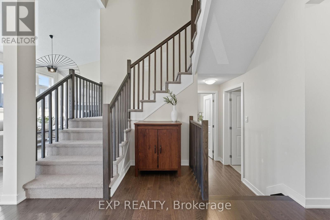
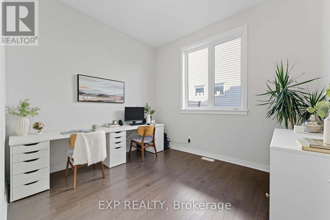
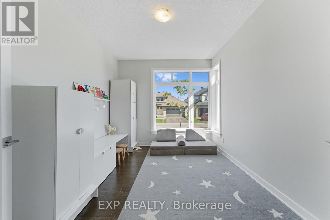
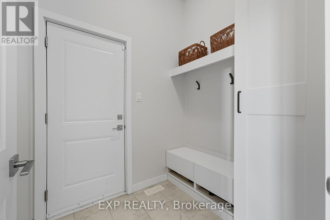
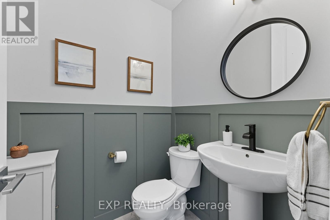
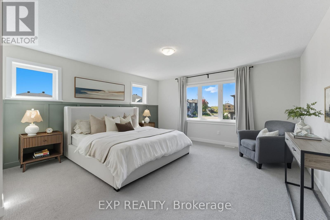
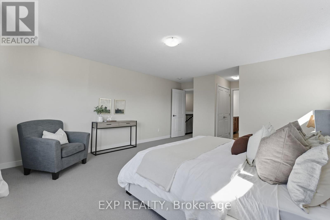
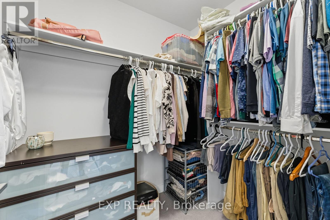
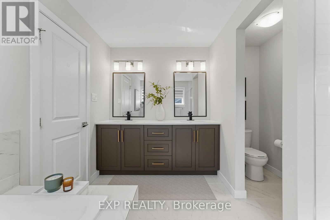
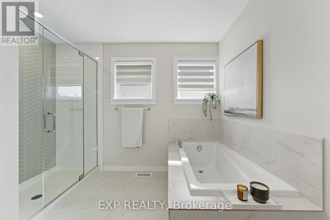
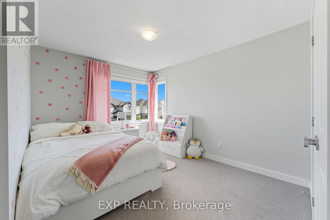
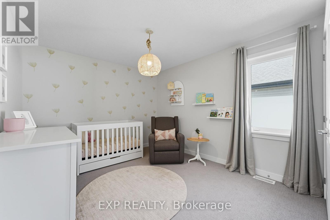
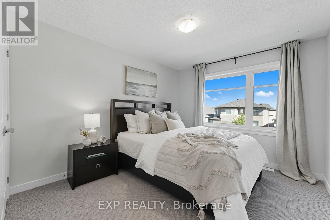
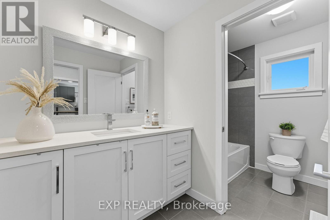
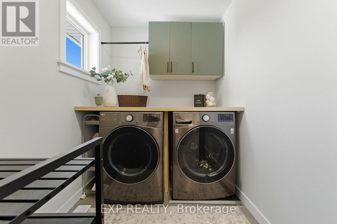
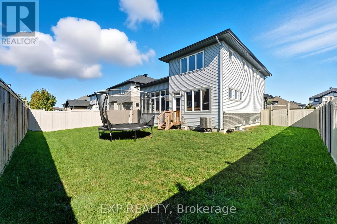
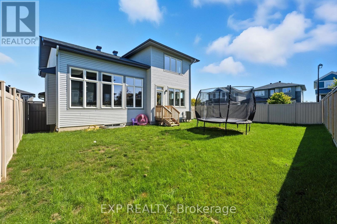
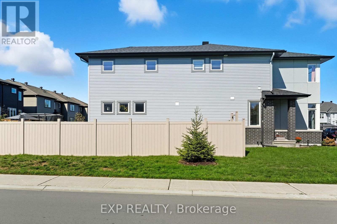
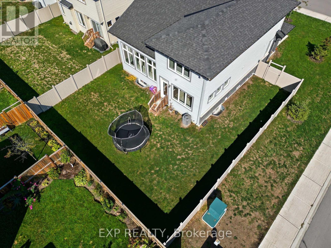
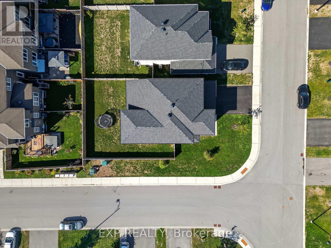
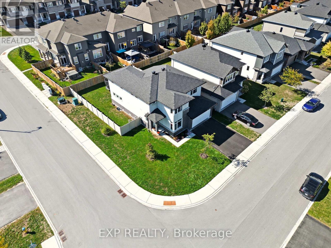
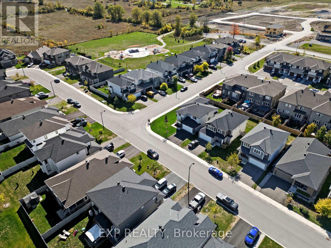
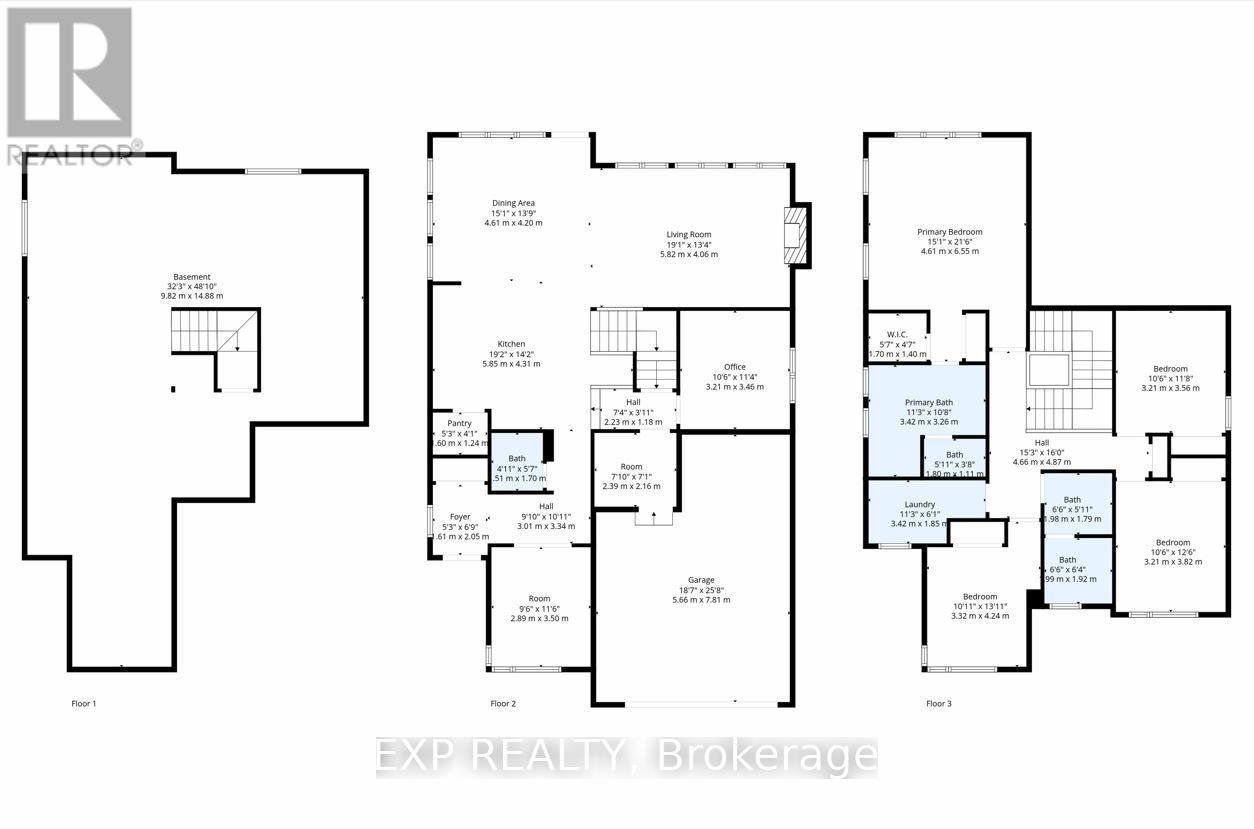
Welcome to this 2021 built Cardel Nichols Elevation A3, located in the sought-after Millers Crossing community of Carleton Place. Offering over 2,800 sqft of above-ground living space, this corner-lot property combines thoughtful design, extensive upgrades, and a prime location close to everyday amenities. The open-concept main floor features a chefs kitchen with stainless steel appliances, upgraded cabinetry, quartz countertops, undermount LED lighting, a walk-in pantry, and an oversized island with adjoining dining area. The kitchen flows seamlessly into the great room, highlighted by soaring 11 ceilings, sunlit floor-to-ceiling windows, and a sleek tiled gas fireplace with a modern mantel. Two large flex rooms, a mudroom, and a powder room add versatility and convenience on this level. Upstairs, the extended primary bedroom includes a walk-in closet and a luxurious 5-piece ensuite with private toilet enclosure. Three additional well-sized bedrooms, laundry room with custom cabinetry, and a full bathroom complete the second floor. This home showcases over $64,000 (before tax) in builder upgrades, including $32,000 in design enhancements such as upgraded hardwood flooring, premium carpeting, kitchen cabinetry, 8 interior doors, and quartz countertops throughout, along with $32,000 in structural upgrades including the premium corner lot, extended primary bedroom, and second flex room. The exterior offers a double-car garage with driveway space for 4 additional vehicles, a spacious fenced backyard (2023 @ ~$11,000), and close proximity to Millers Crossing Park just a 1-minute walk away. Everyday shopping is less than 5 minutes by car at Walmart Supercentre, Loblaws, and Home Depot, with quick access to Highway 7 and only 21 minutes to Kanata. (id:19004)
This REALTOR.ca listing content is owned and licensed by REALTOR® members of The Canadian Real Estate Association.