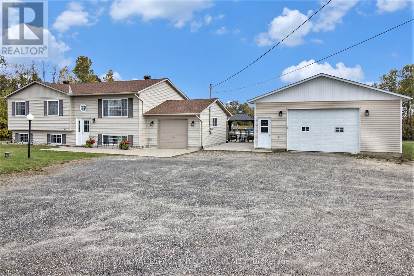
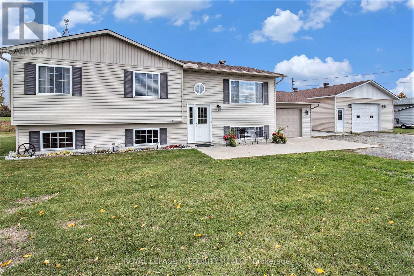
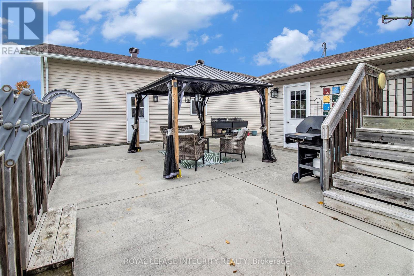
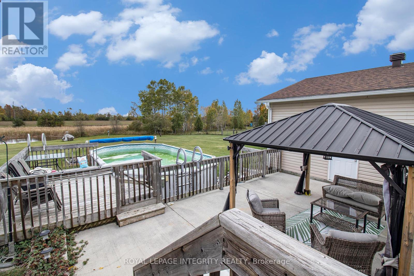
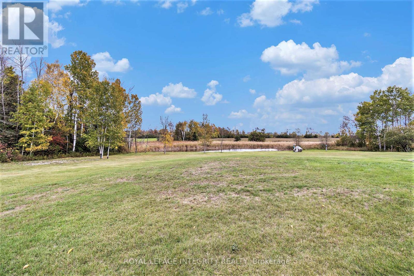
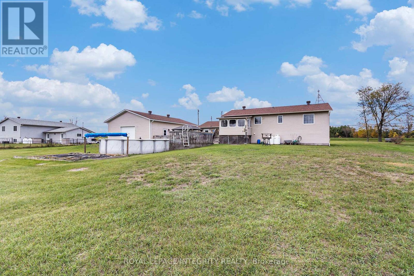
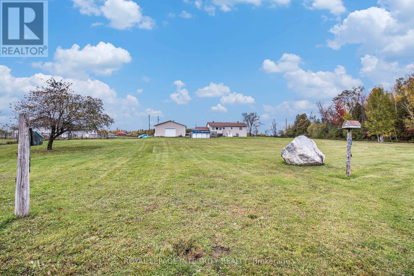
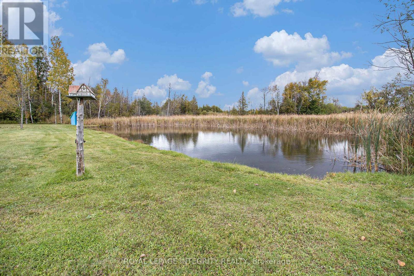
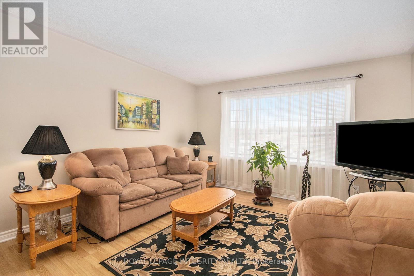
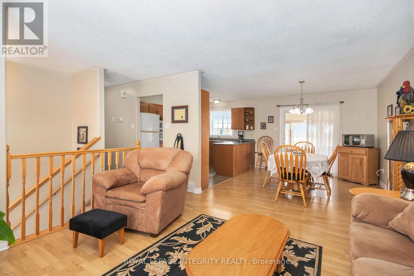
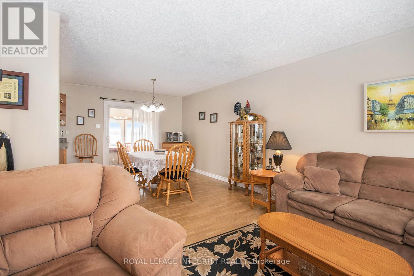
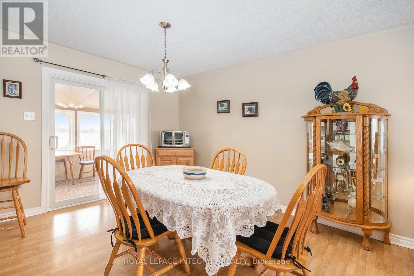
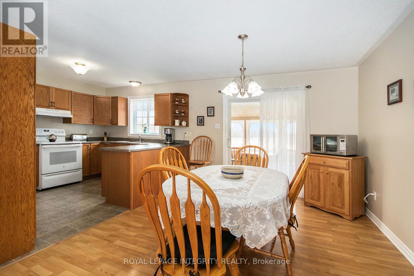
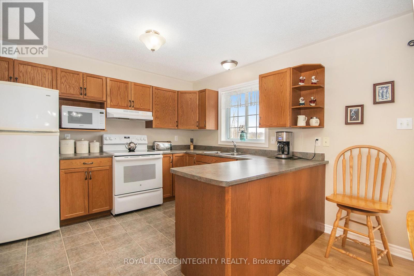
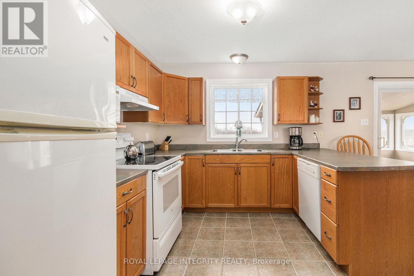
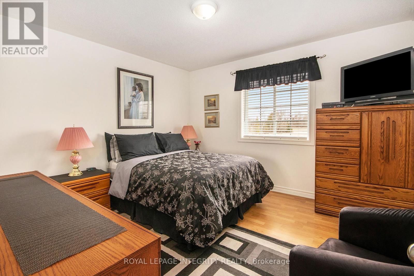
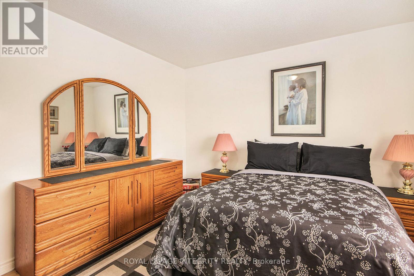
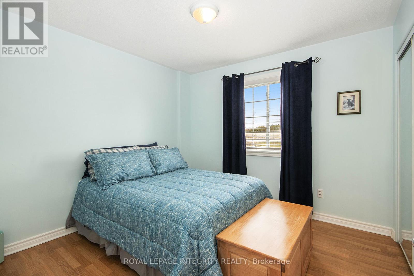
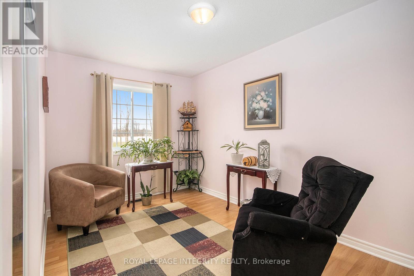
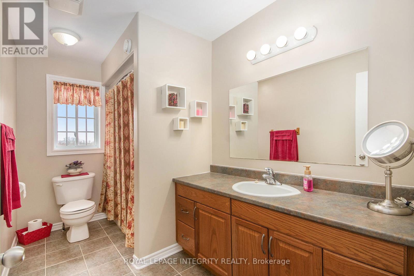
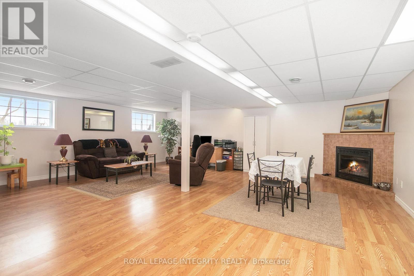
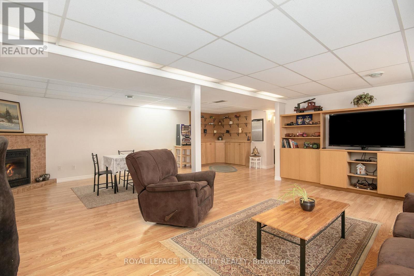
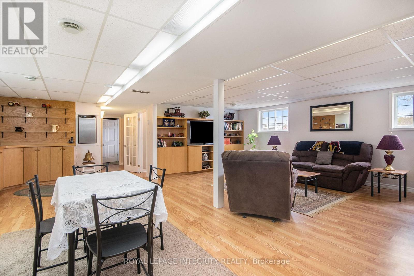
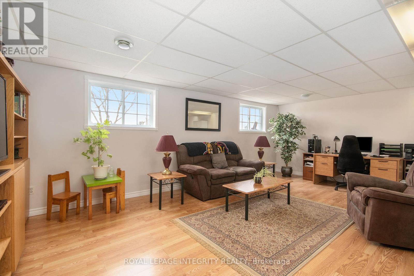
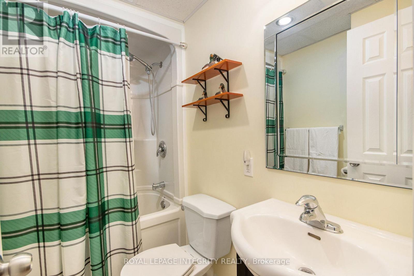
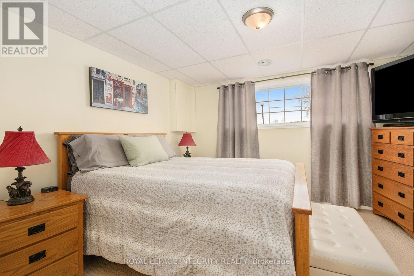
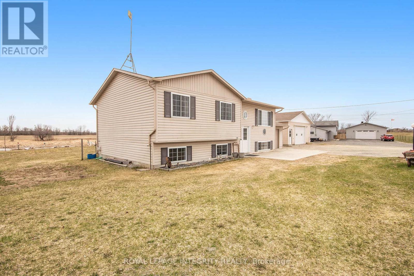
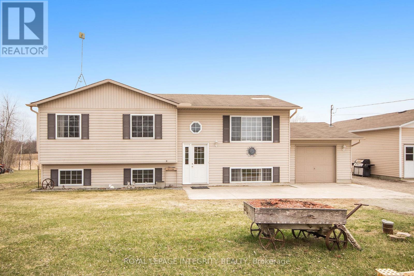
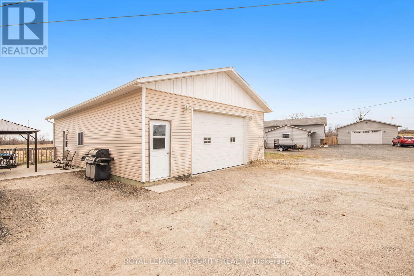
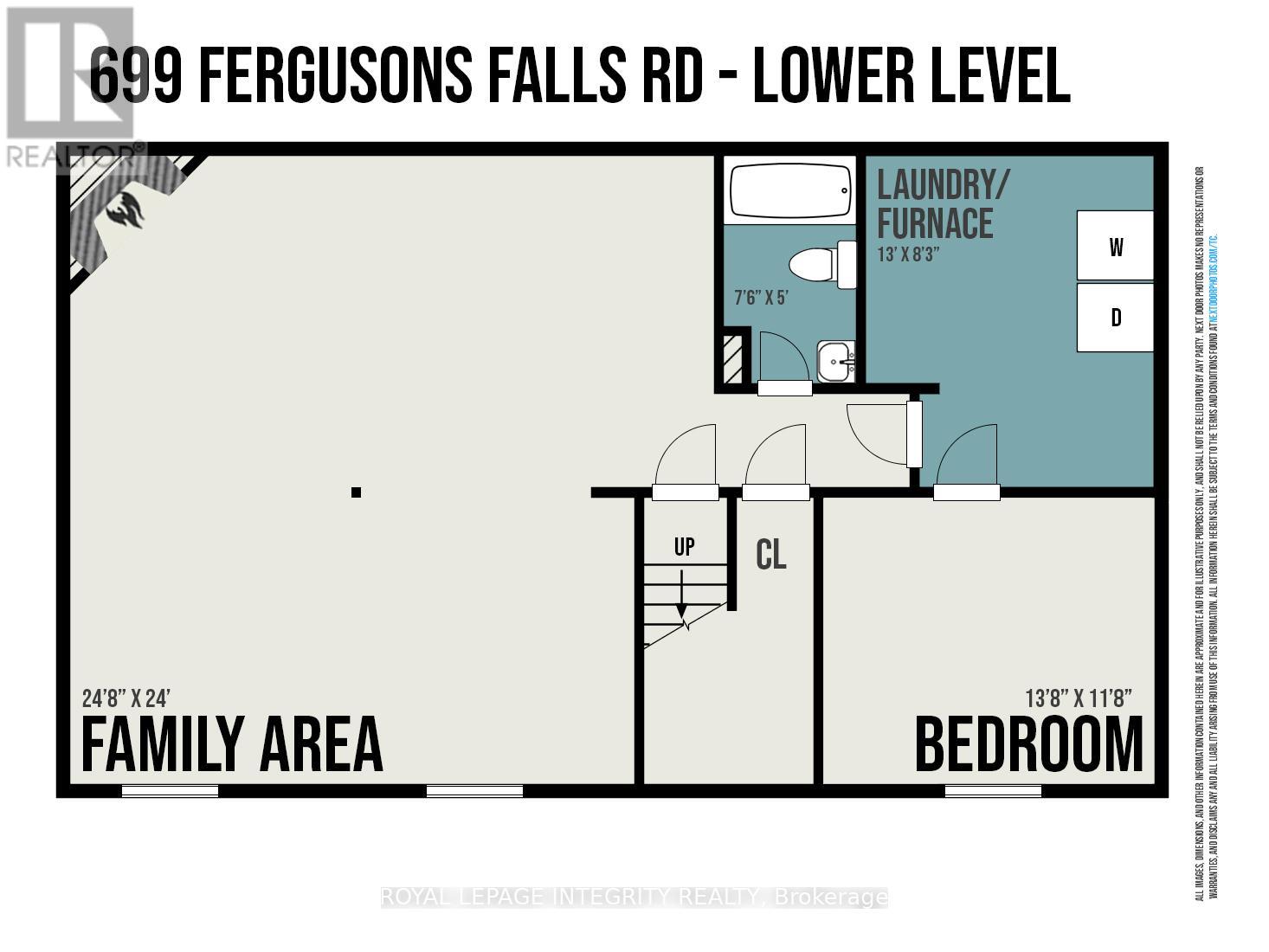
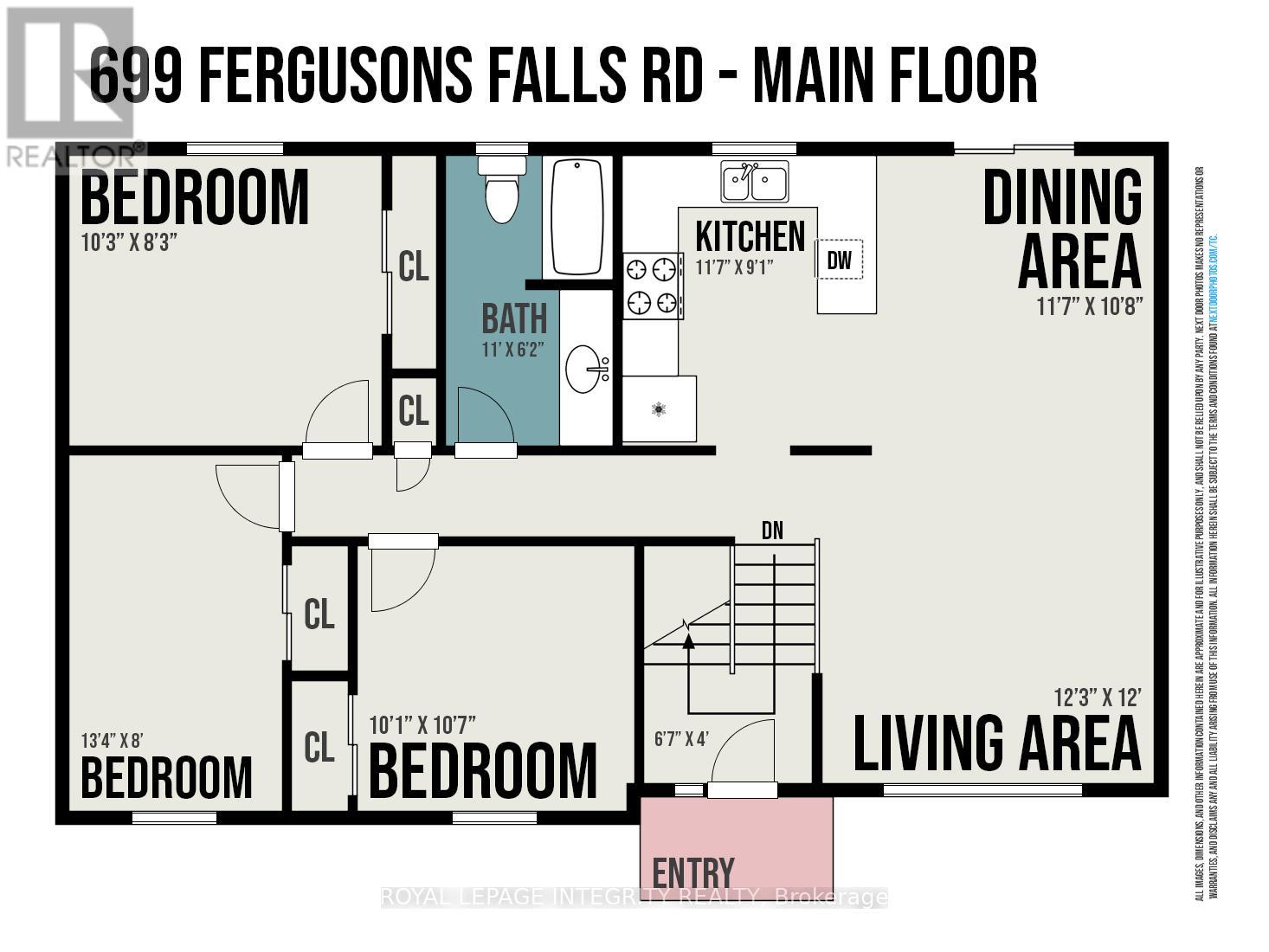
Location is key with this wonderful property giving you a taste of country. Take a short drive down the road to the famous Temple's Pancake House for breakfast during maple syrup season or pop into Carleton Place in aprx., 10 minutes. This lovely hi-ranch sits on just over 2.5 acres. The home offers loads of space with open concept living, kitchen & dining. From the dining room you have access to the 3 season room which leads to the patio, salt water pool & spring fed pond. On the main level you have a full bath, generous master & 2 additional bedrooms. On the L/L is the large family room w/built-in oak cabinets, bar & propane fireplace as well as a full bath, 4th bedroom & laundry. There is also a separate 28' x 40' garage/workshop with it's own hydro service & is well insulated and heated. The garage/workshop has a large 2 car door at the front & 10' x 8' garage door at the back. Updates include HWT 2018 aprx., C/A 2015 aprx., workshop 2010 aprx., well pump 2020 aprx., pool 2013 aprx., Roof shingles May 2020.,Generlink 2023 yr appx (id:19004)
This REALTOR.ca listing content is owned and licensed by REALTOR® members of The Canadian Real Estate Association.