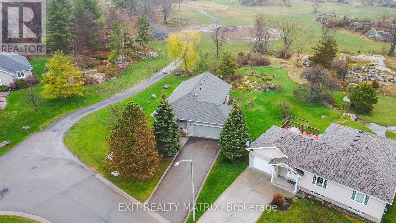
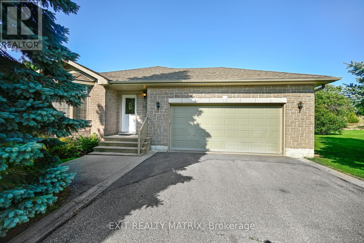
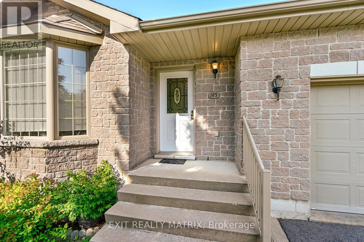
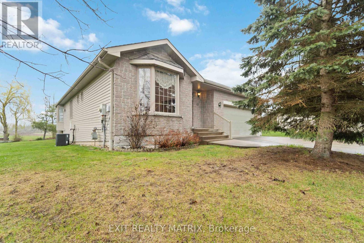
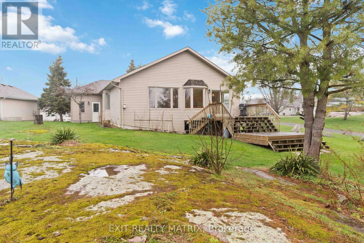
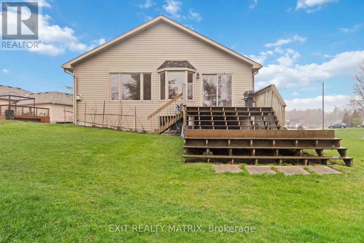
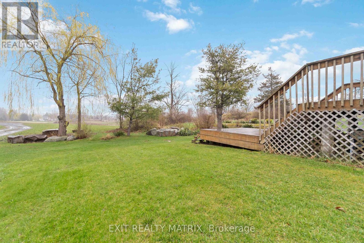

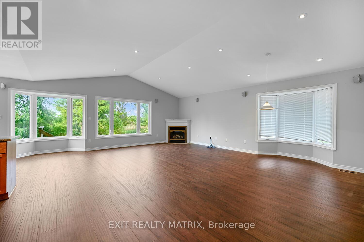
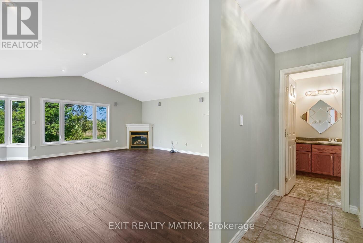
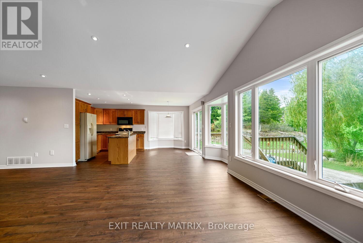
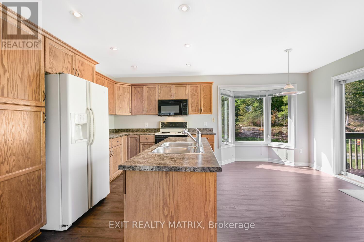
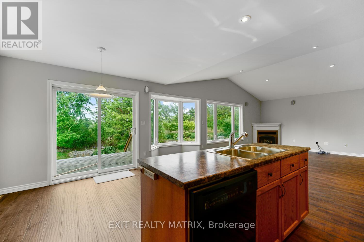
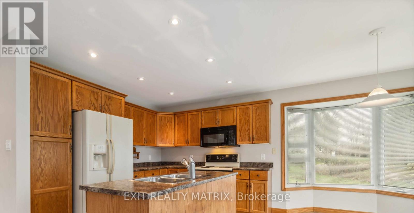
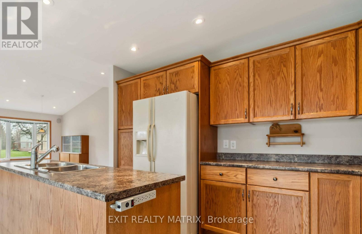
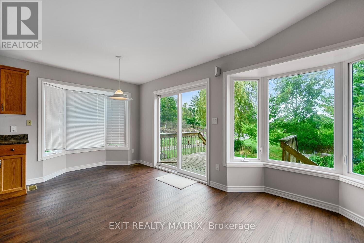
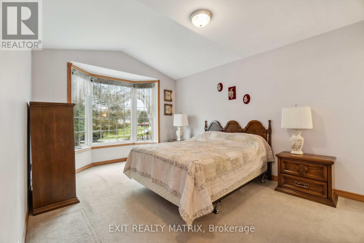
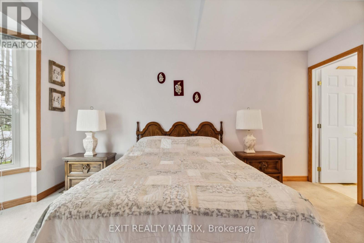
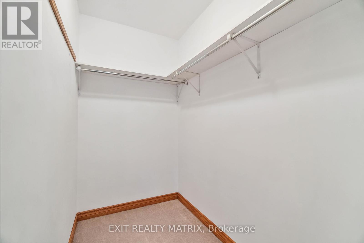
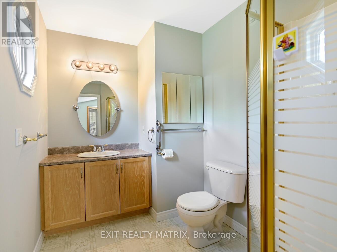
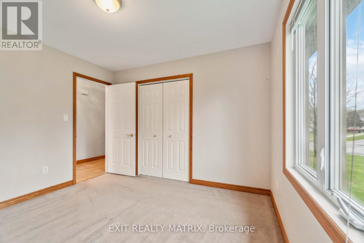
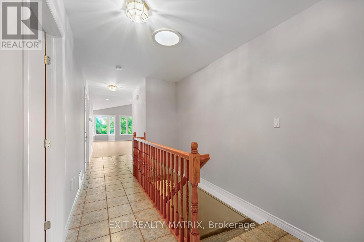
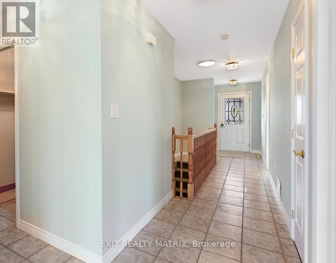
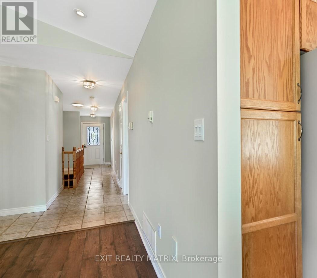
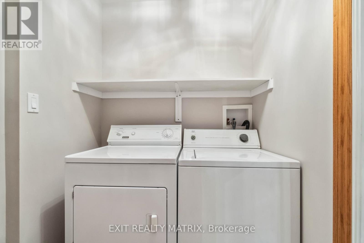
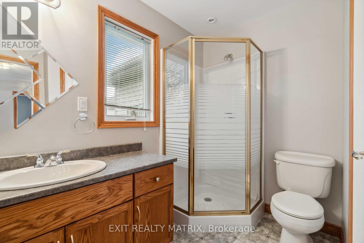
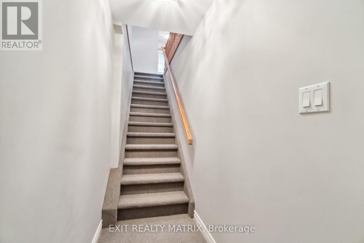
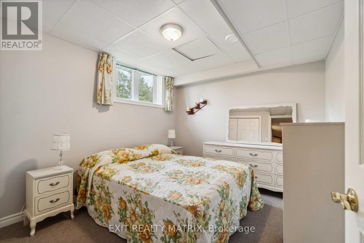
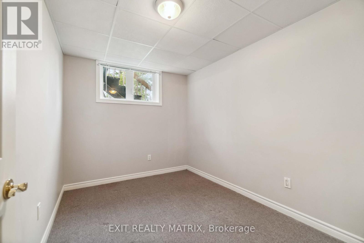
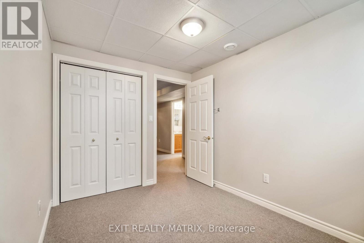
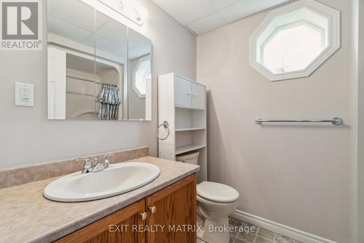
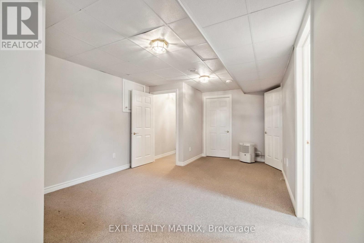
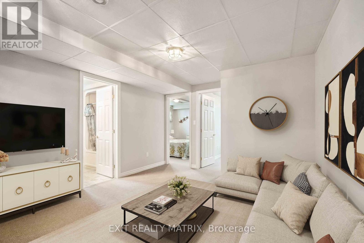
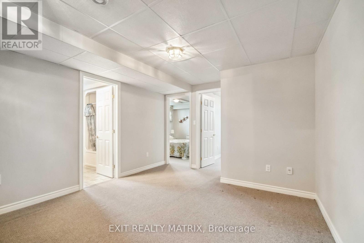
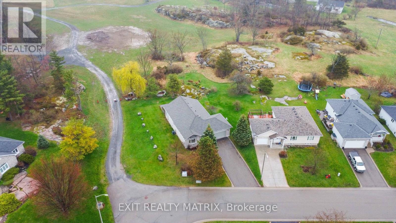
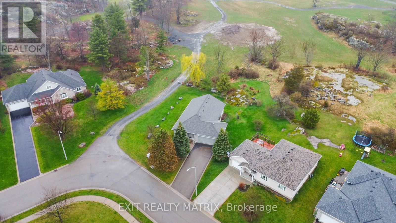

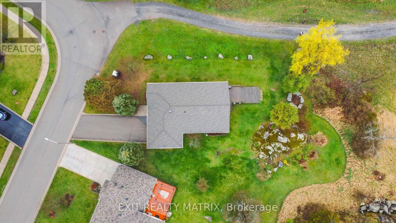
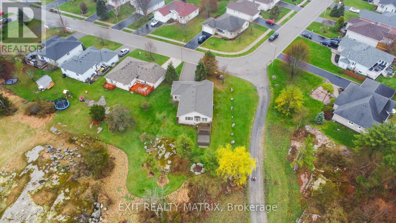
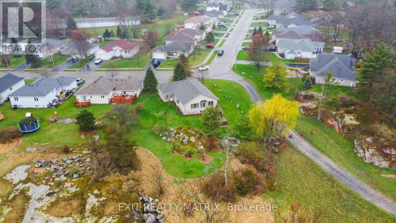
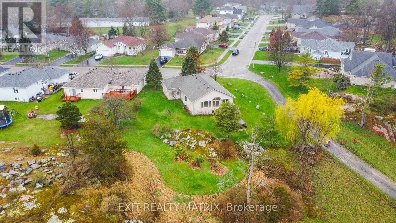

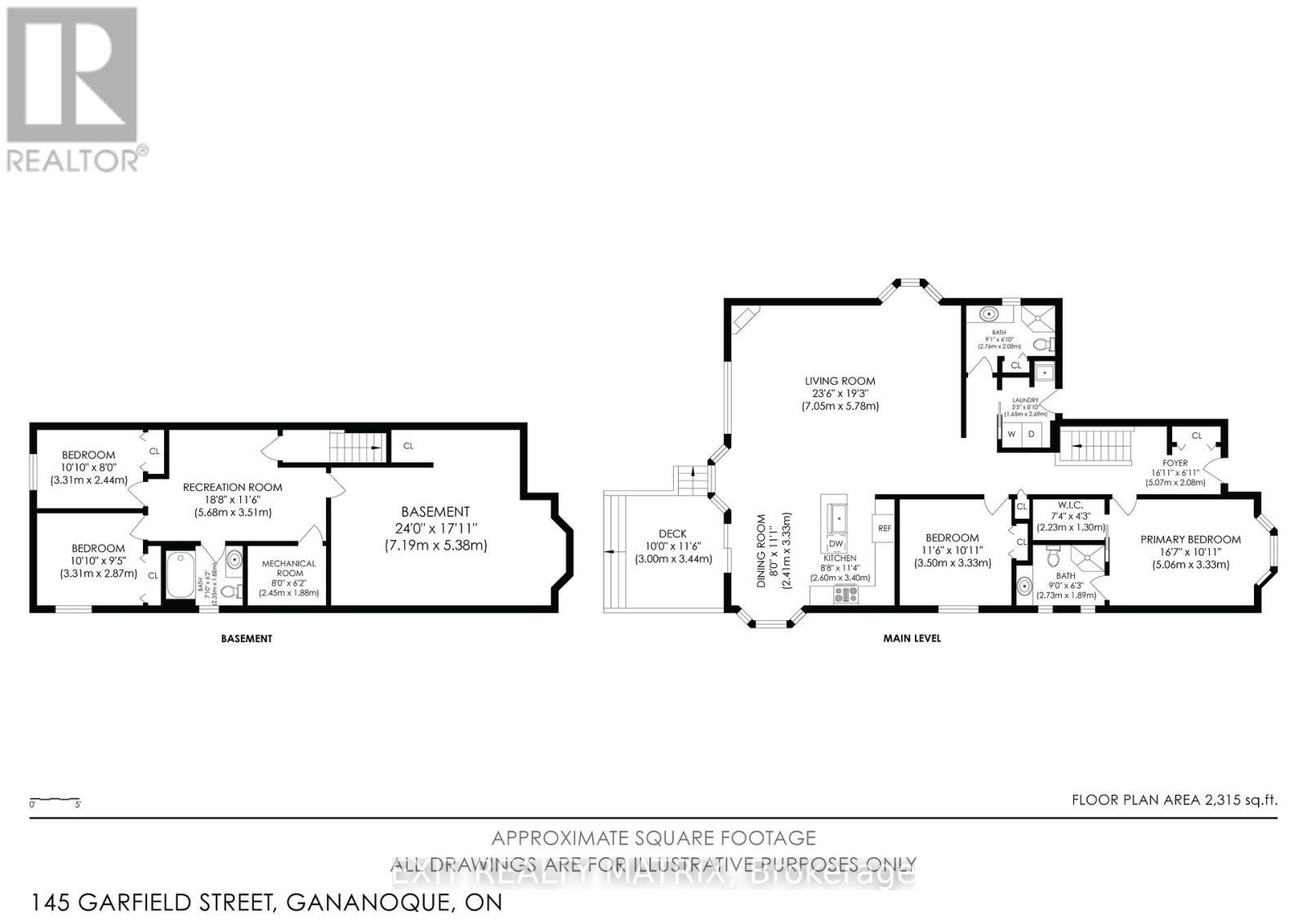
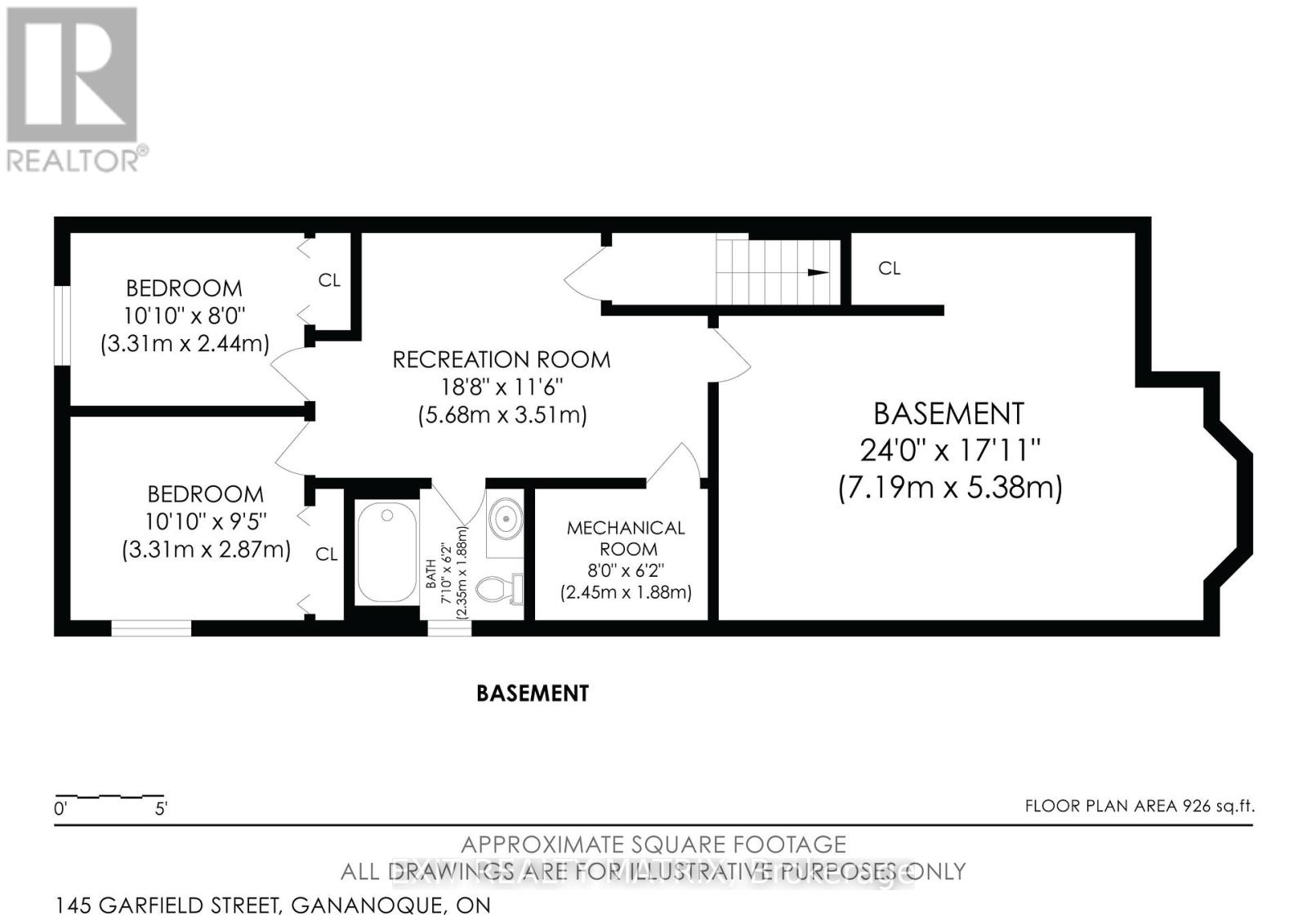
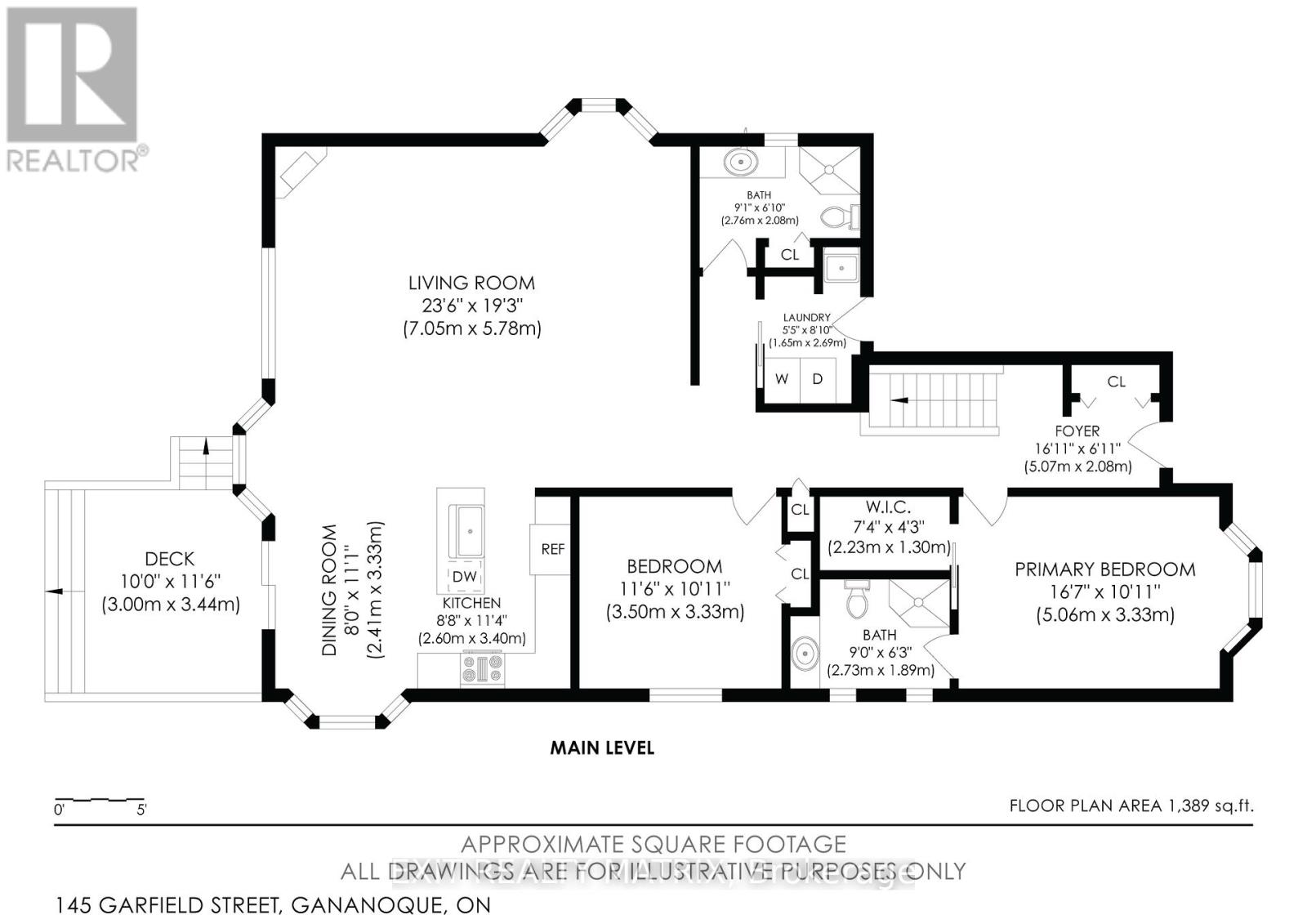

NEW LAMINATE FLOORING AND FRESHLY PAINTED. This 4 bedroom/3Bathroom raised bungalow is MOVE-IN READY awaiting your personal touches after new flooring in the living, dining and kitchen, accented with fresh painting on the main level. Let the sunshine in with enlarged windows facing a breathtaking 60+ acres of pathways and trails ideal for morning walks and sunset strolls! Enjoy ultimate tranquility and a higher quality of life living in a very desirable neighborhood in Gananoque in one of Ontario's most sought after waterfront communities known for its charm and beauty. Positioned on a spacious corner lot, this home includes a backyard deck that overlooks a garden oasis. This home is perfect for retirees with grandchildren, growing families, and first-time homebuyers looking for more value. Kingstonian's will receive more house for their budget made possible with the short drive to Kingston. The custom design is totally unique with multiple Bay windows and Octagon port windows to maximize ample sunlight. Enjoy the gas fireplace, multiple pot lights and surround sound speakers filling the living room with cathedral ceilings. The kitchen showcases ample cabinet space, island with double sinks and dishwasher, and 3 appliances, patio doors leading to the two-level backyard deck, ideal for BBQ's and morning coffee. The spacious master bedroom with walk-in closet and 3-piece ensuite with shower. The main level also includes the second bedroom with closet, 3 piece bathroom with shower, laundry room, and access to the two car garage and workshop. The lower level offers two additional bedrooms, family room, 4-piece bathroom, a large partly finished storage room and crawl space storage. Convenient central vacuum throughout the house. Homes do not often come available on this street. Some photos virtually staged. Furnished rooms are no longer furnished. (id:19004)
This REALTOR.ca listing content is owned and licensed by REALTOR® members of The Canadian Real Estate Association.