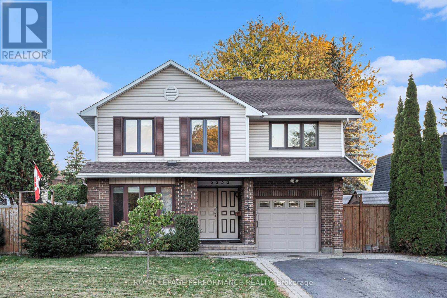
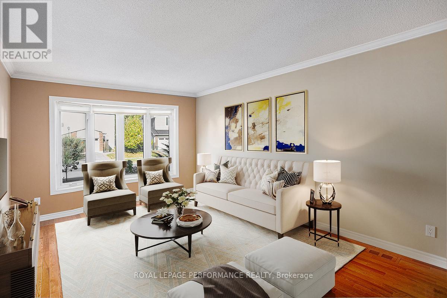
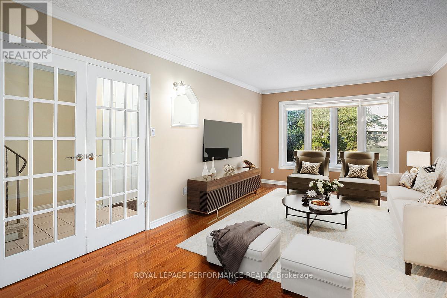
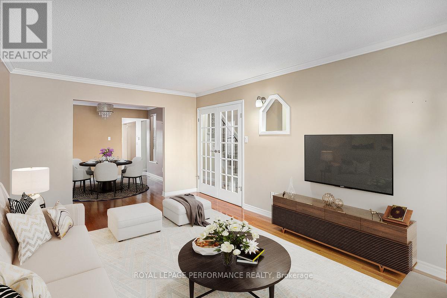
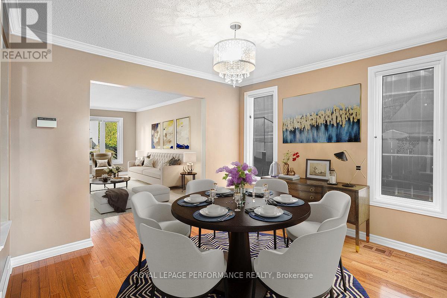
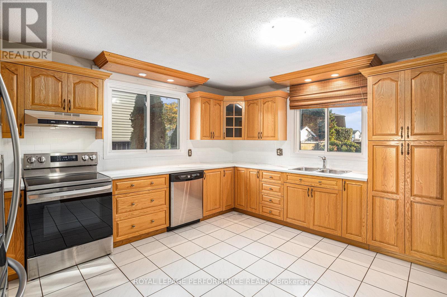
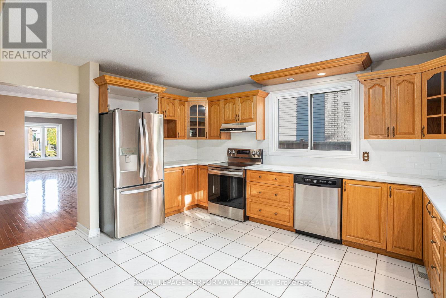
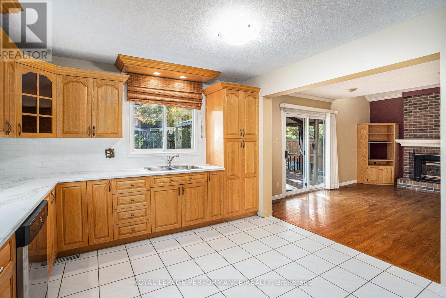
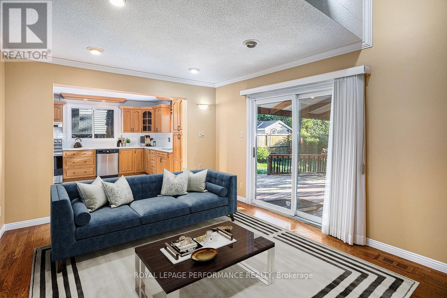
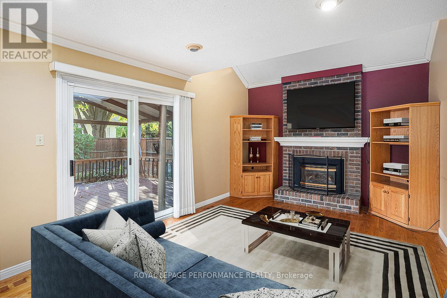
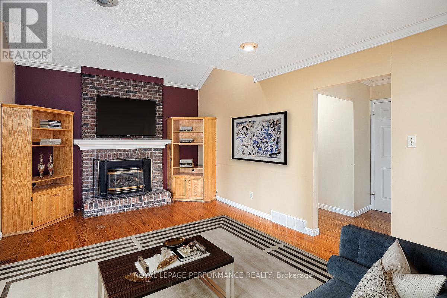
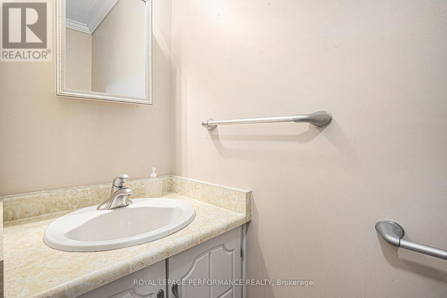
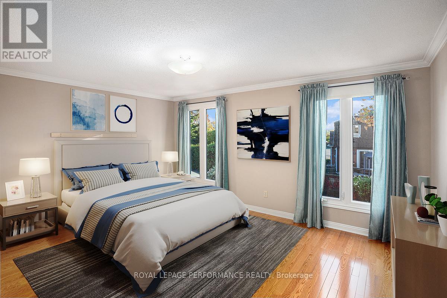
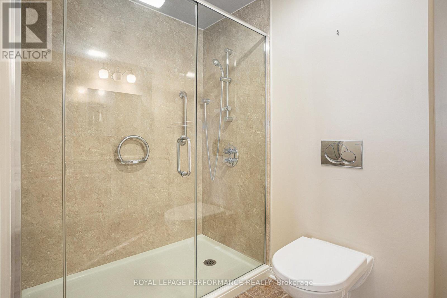
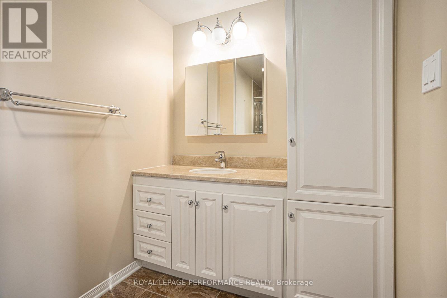
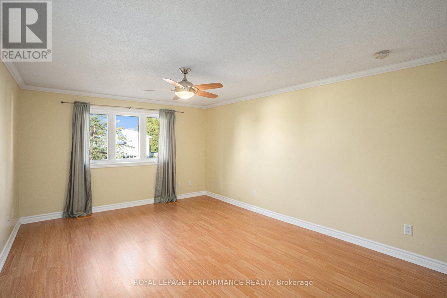
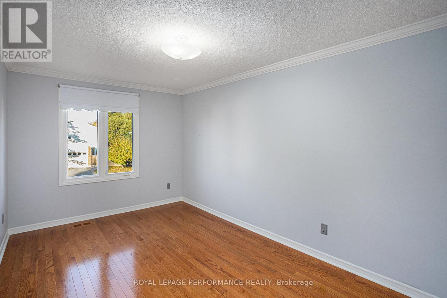
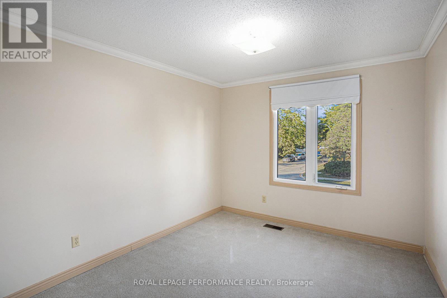
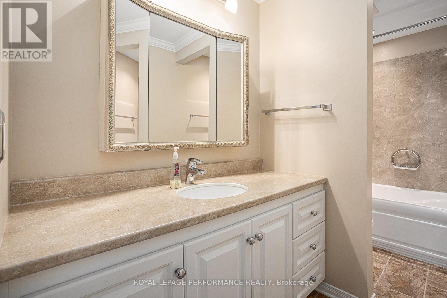
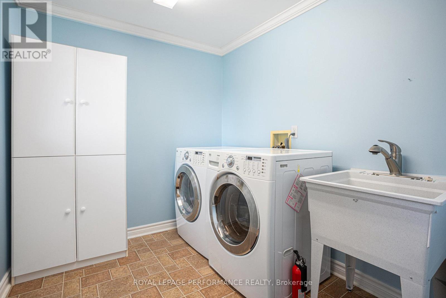
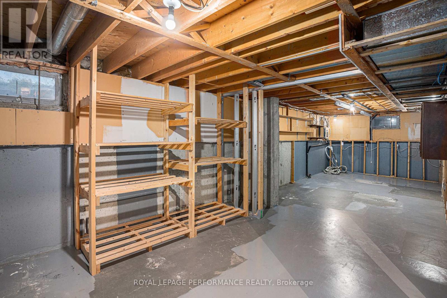
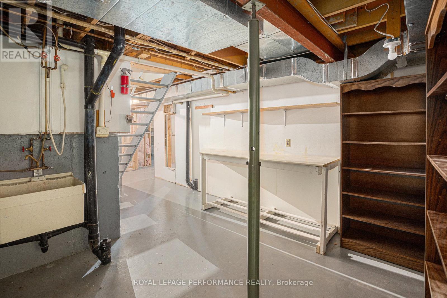
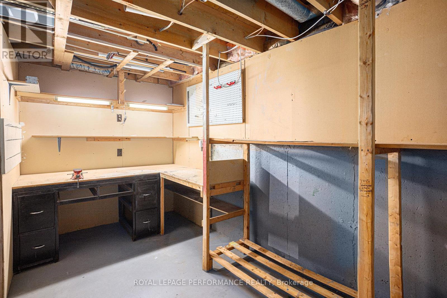
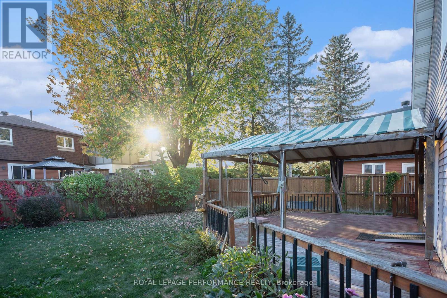
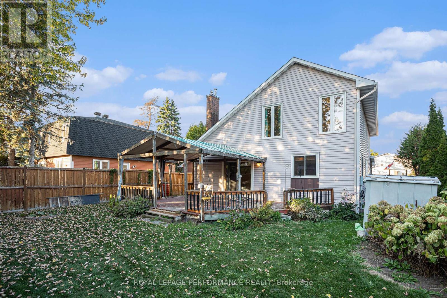
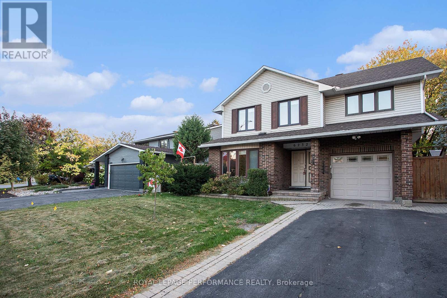
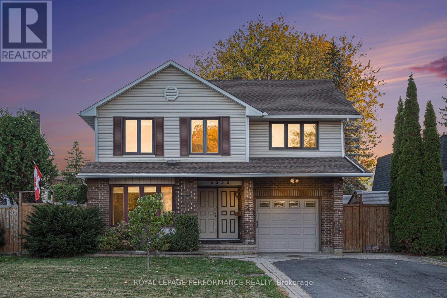
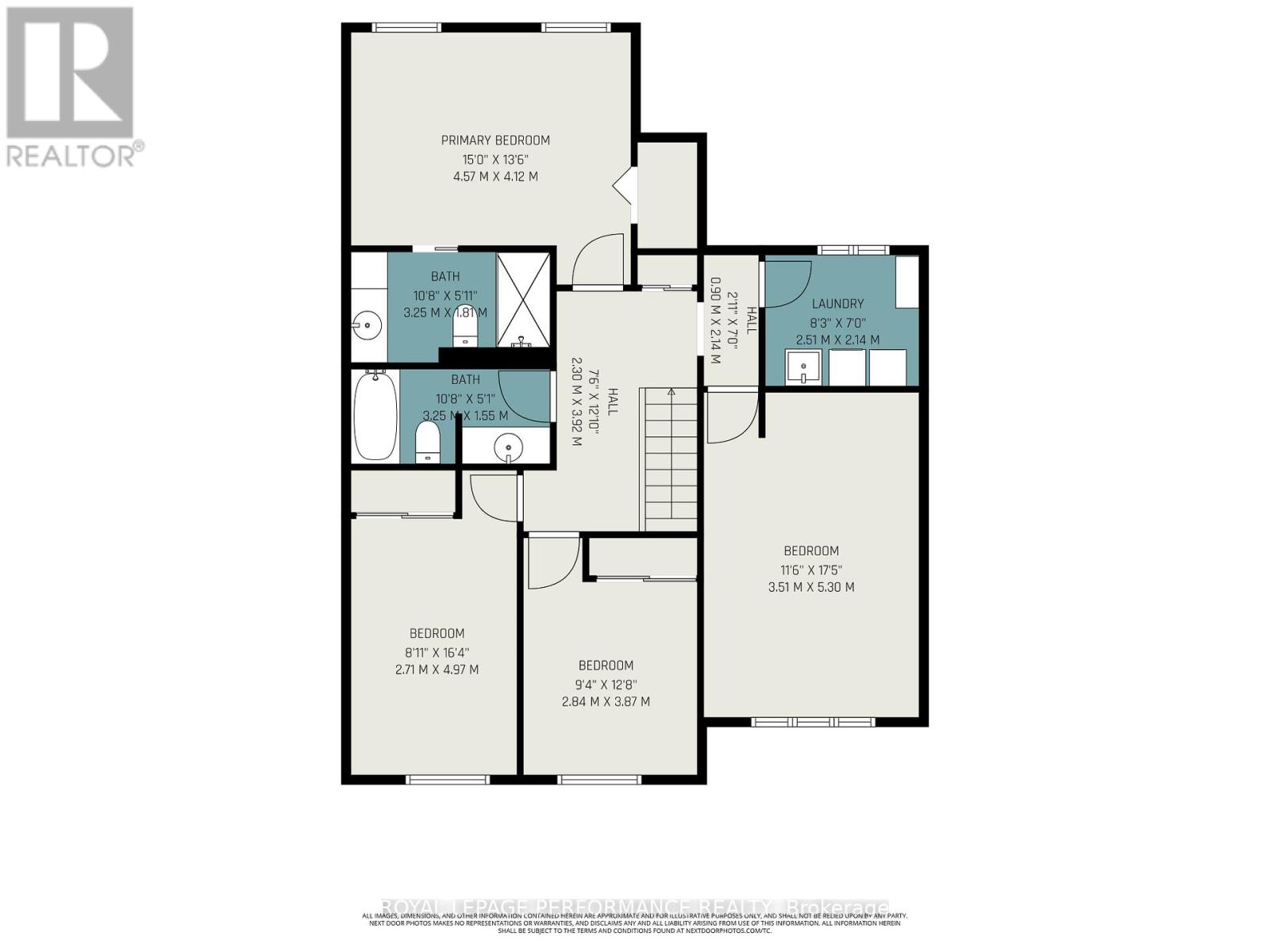
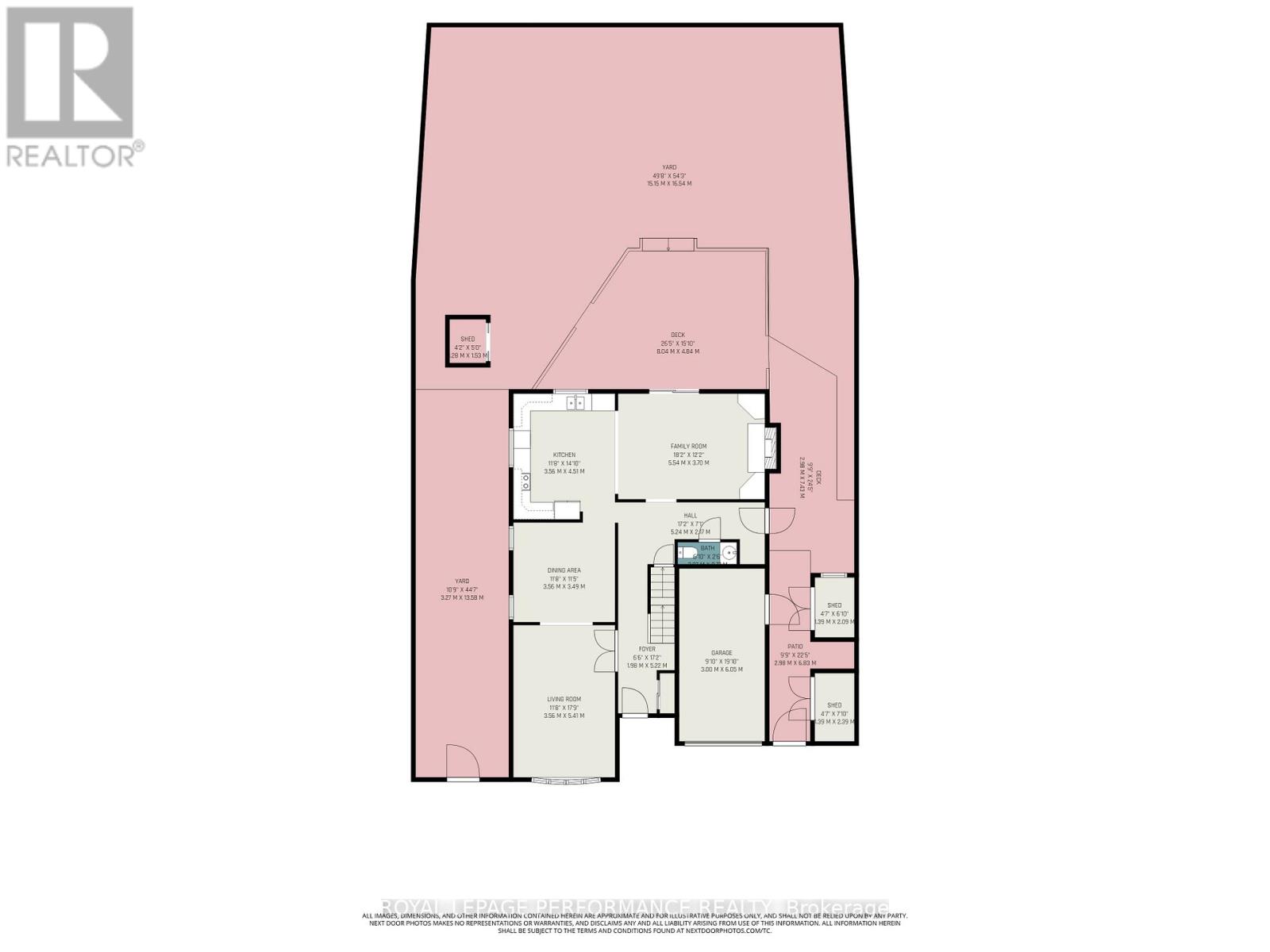
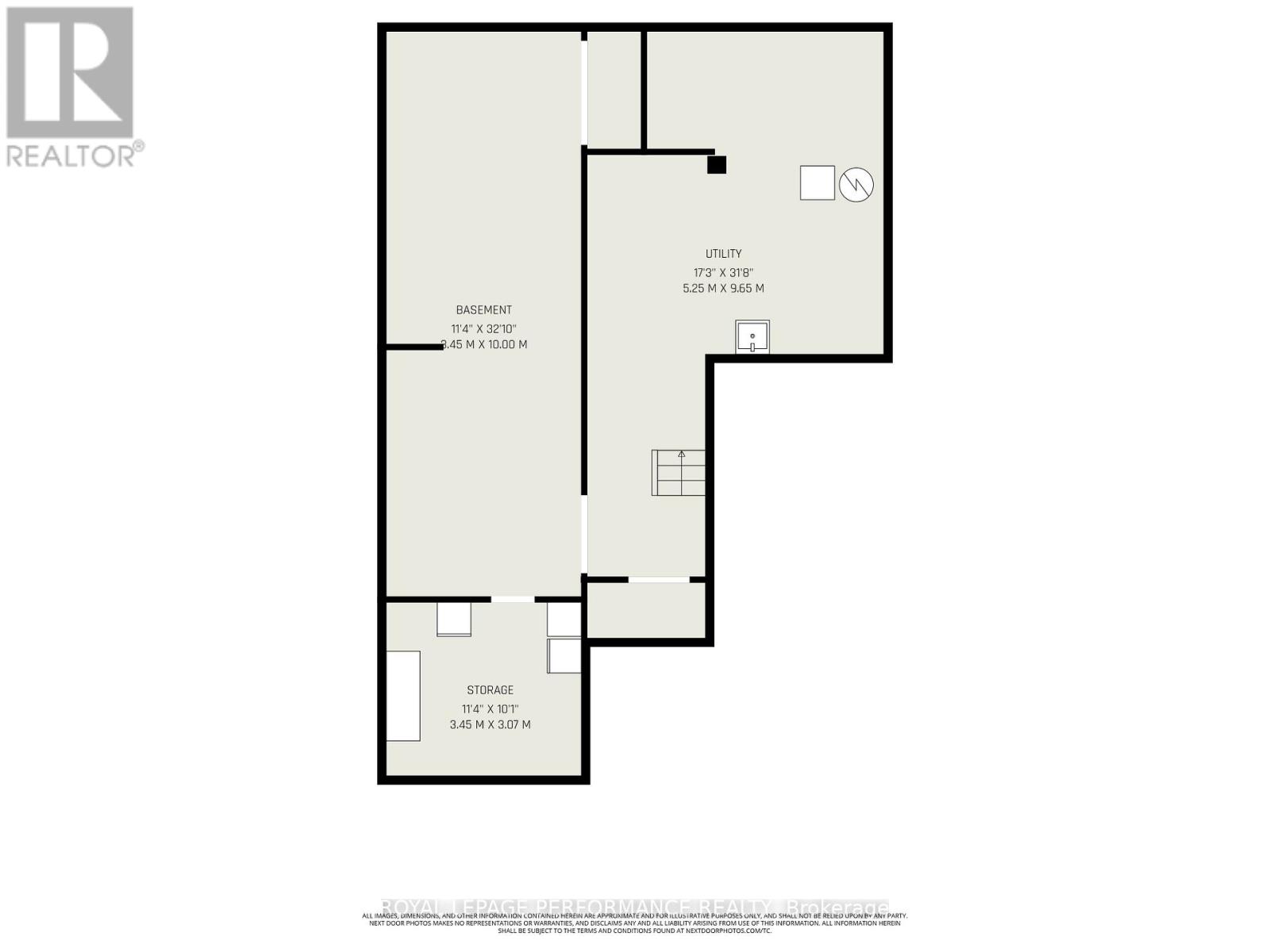
Welcome to this beautifully maintained and thoughtfully updated 4-bedroom family home, ideally situated on a generous LOT in a highly sought-after neighbourhood! From the moment you step inside, you'll be impressed by the warmth and elegance throughout. The main floor showcases gleaming hardwood flooring in all principal living areas & ceramic tile in the kitchen, creating a seamless blend of style and durability. A formal living room w/ French doors and a large picture window fills the space with natural light, while the separate formal dining room offers the perfect setting for family gatherings and entertaining. The spacious kitchen is sure to impress with brand-new counters and backsplash (25), stainless-steel appliances & an abundance of cabinetry offering excellent storage. The adjacent family room features a brick-surround fireplace and patio doors leading to a deck that overlooks the fenced, expansive backyard. A 2-piece powder room and inviting foyer complete this well-designed level. A side entrance provides convenient access to a deck and patio area, also accessible from the garage. Upstairs, you'll find newer carpet on the staircase, hallway, and one of the bedrooms. The primary bedroom offers hardwood flooring and a renovated 3-piece ensuite featuring an oversized luxury shower. The additional bedrooms are all generous in size one with hardwood flooring and another with laminate complemented by a fully renovated 4-piece main bathroom. The SECOND FLOOR LAUNDRY room adds comfort and functionality. This home has been meticulously cared for, with all major components replaced: PVC windows, furnace (13), air conditioner (14), roof (17), and water heater (25) offering peace of mind for years to come. Located in an amazing area just steps to schools, multiple parks, and close to all amenities, this home perfectly combines space, comfort, and convenience, a truly exceptional opportunity for your family! No conveyance of offers prior to 3pm on Oct. 20th. (id:19004)
This REALTOR.ca listing content is owned and licensed by REALTOR® members of The Canadian Real Estate Association.