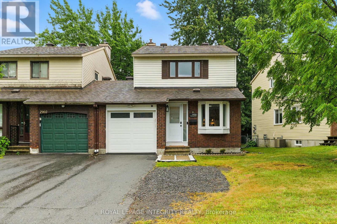
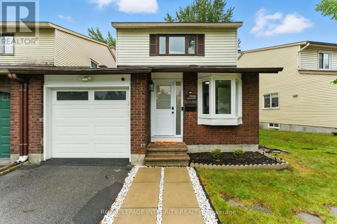
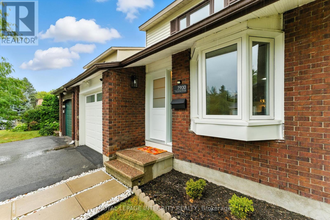
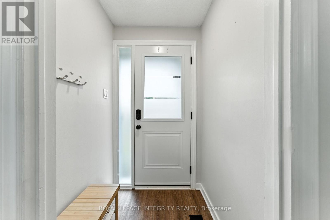
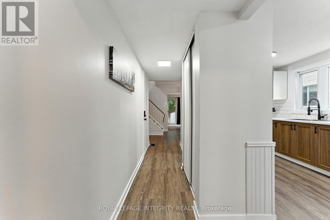
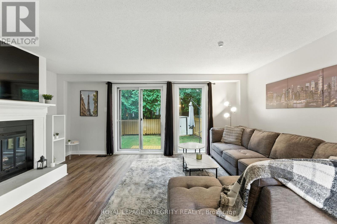
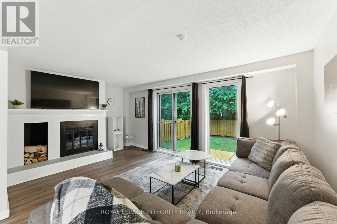
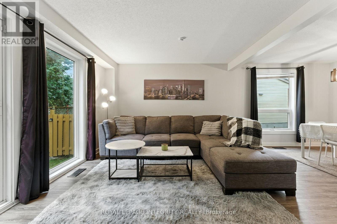
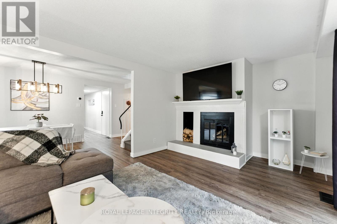
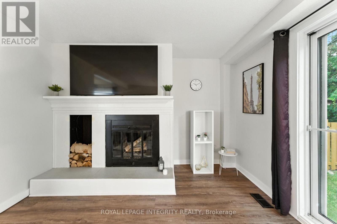
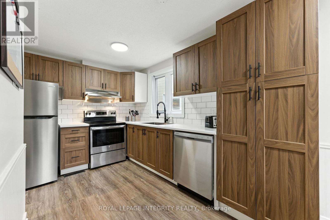
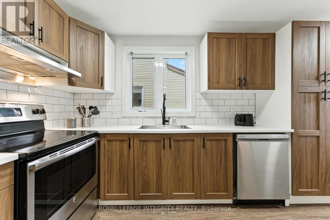
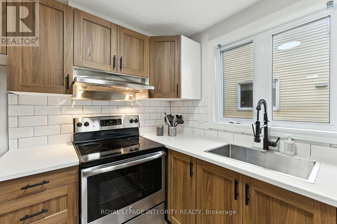
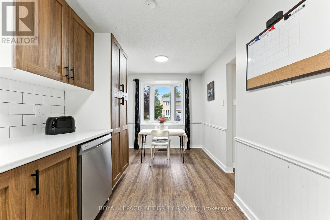
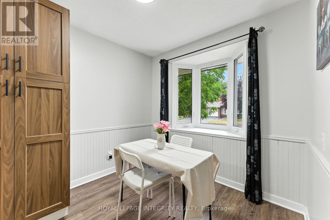
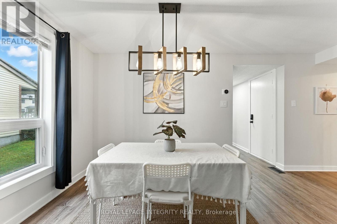
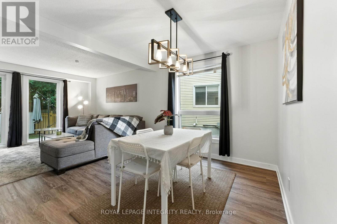
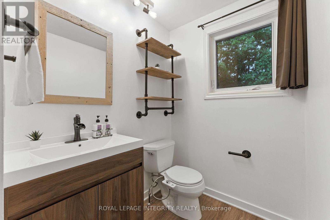
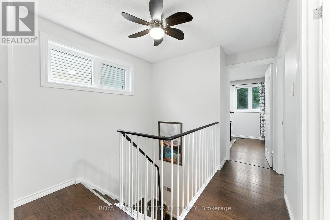
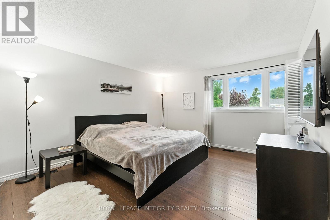
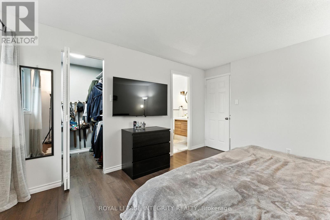
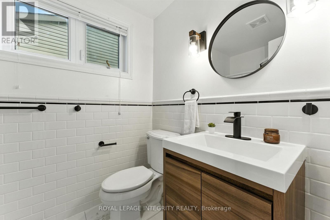
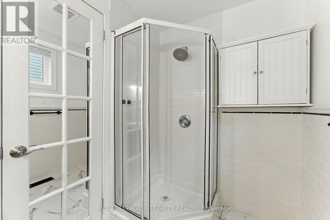
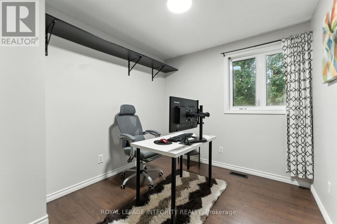
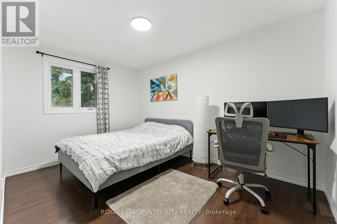
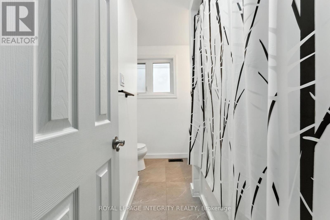
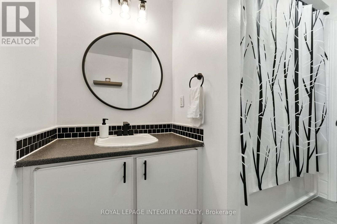
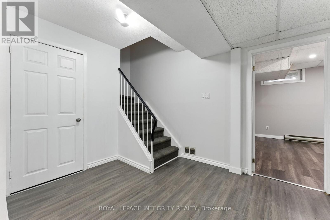
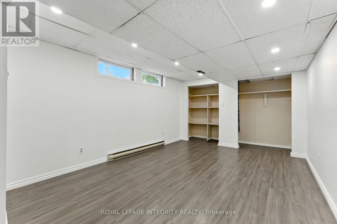
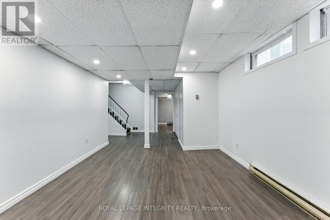
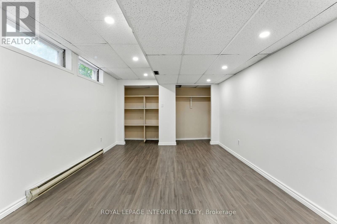
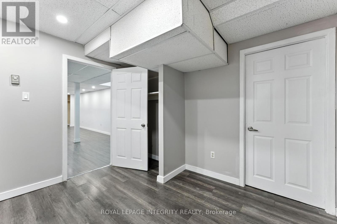
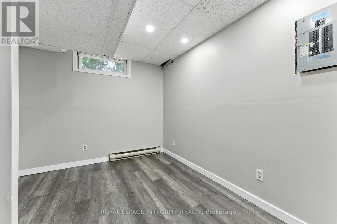
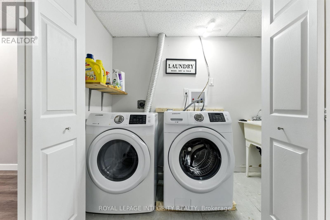
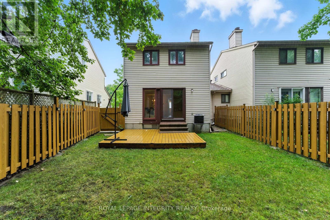
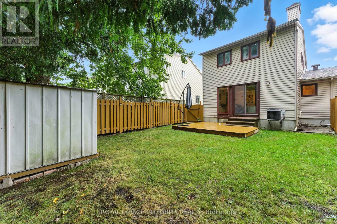
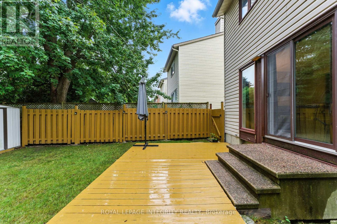
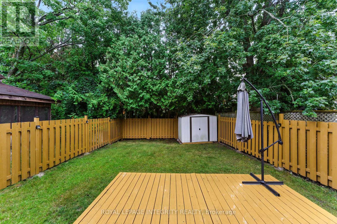
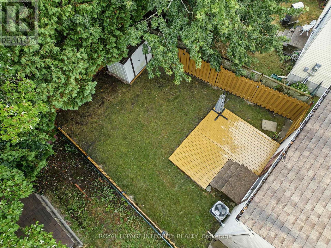
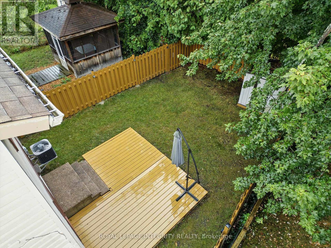
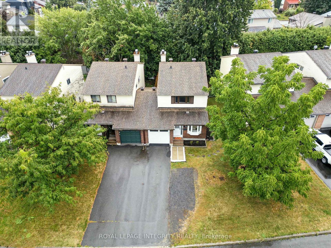
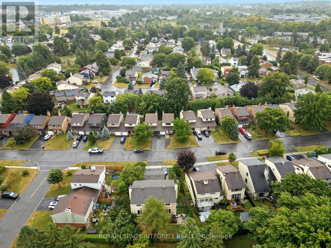
A rare find in Convent Glen, this beautifully maintained home, only attached by the garage, feels like a detached property while showcasingthoughtful upgrades, pride of ownership, and a location that offers everyday convenience, just minutes from the future LRT station andschools.The main living area is bright and inviting, with new luxury vinyl plank flooring and large windows that fill the space with natural light.The dining area features a contemporary light fixture and flows seamlessly into the living room with a cozy fireplace and patio doors leading tothe fenced backyard with a freshly painted deck, surrounded by tall trees for added privacy. Create your own private oasis to enjoy summerlounge, family gatherings, or quiet relaxation.The modern kitchen offers new cabinets, backsplash, sink, and stainless steel appliances, providinga functional and stylish space for everyday cooking, with the eating area by the bay window filled with natural light streaming in.Upstairs featuresthree spacious bedrooms, including a primary with its own 3-piece en-suite, plus fully updated bathrooms with new vanities, flooring, lighting,and mirrors.The lower level has been newly finished with a drop ceiling, fresh paint, baseboards, and modern lighting, offering incredibleversatility as a home office, rec room, or play space to fit your lifestyle needs.Additional upgrades include a new basement exterior door, all newinterior doors, smart plugs, exterior painting, and more!Set in a family-friendly neighbourhood, this home is steps from parks, the Ottawa River,NCC trails, shops, restaurants, Highway 417, and just minutes to the future LRT station. Ideal for first-time buyers or downsizers, this stylish,functional, move-in ready home invites you to create the lifestyle you've been dreaming of. (id:19004)
This REALTOR.ca listing content is owned and licensed by REALTOR® members of The Canadian Real Estate Association.