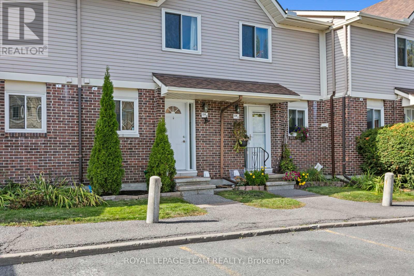
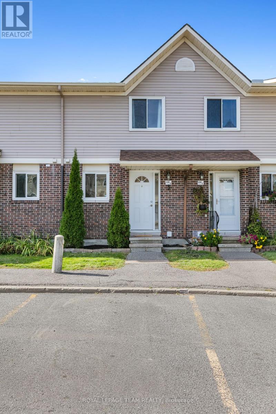
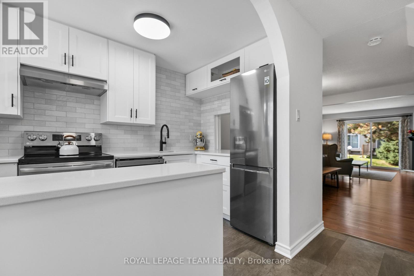
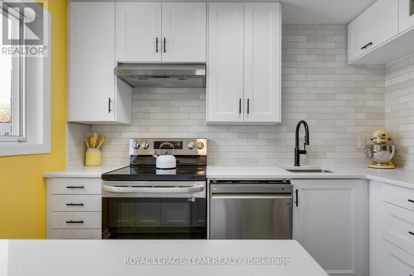
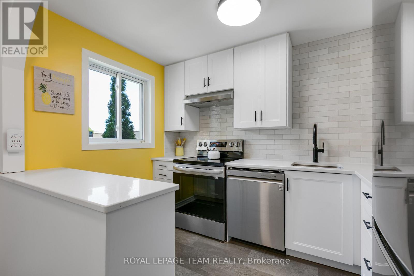
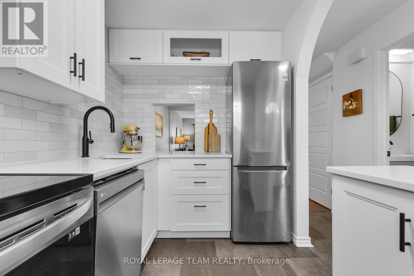
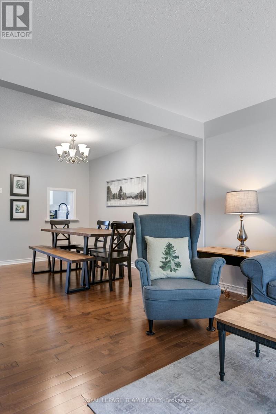
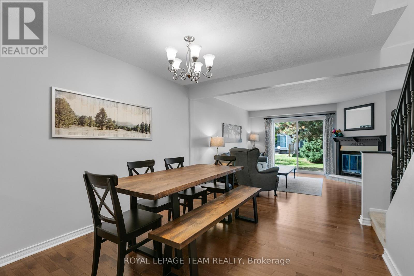
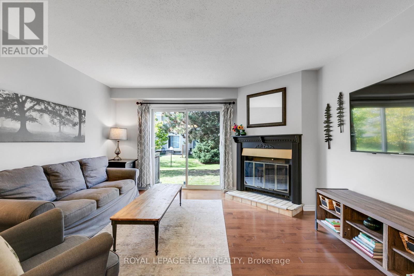
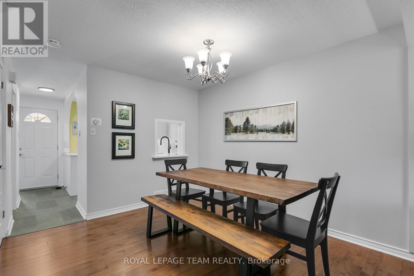
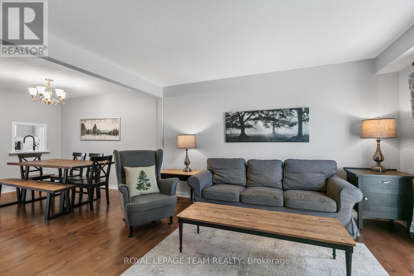
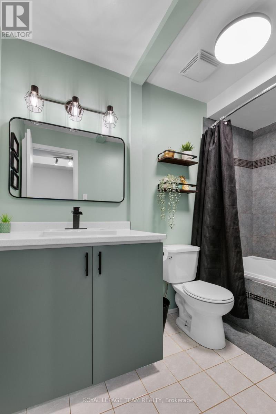
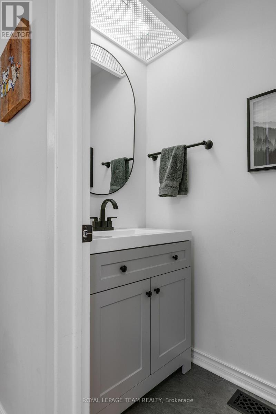
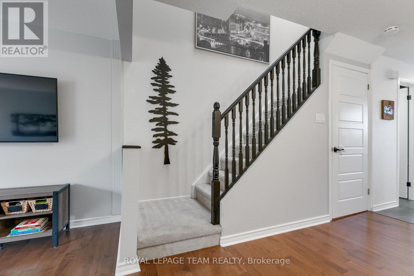
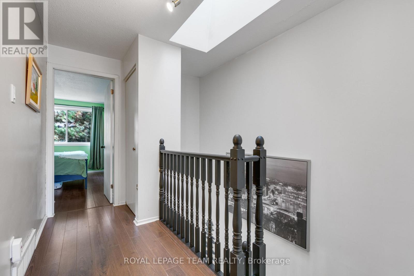
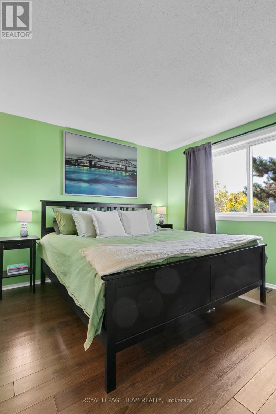
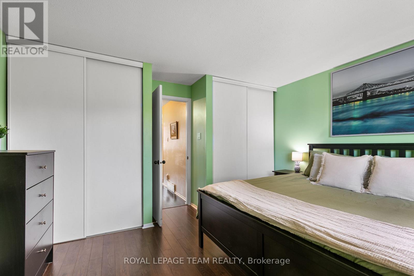
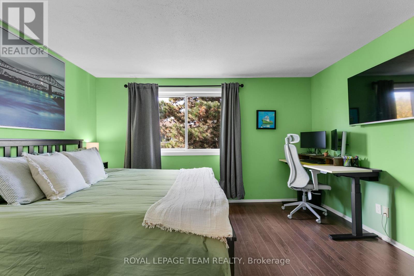
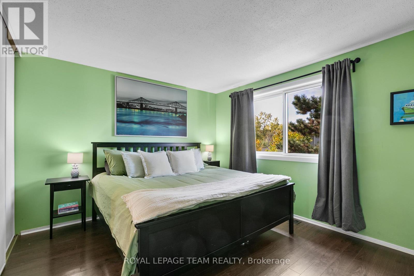
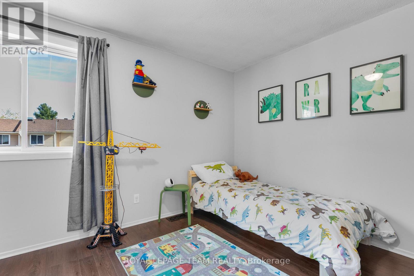
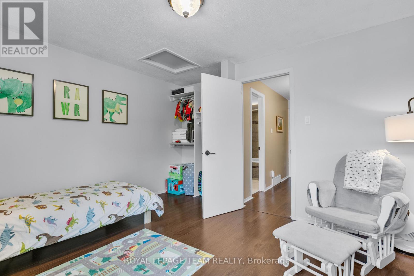
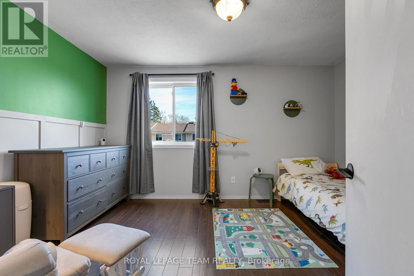
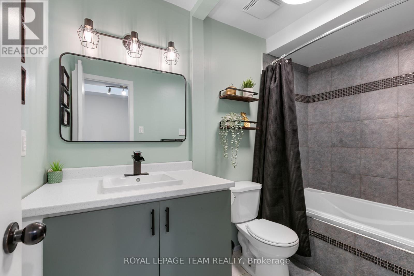
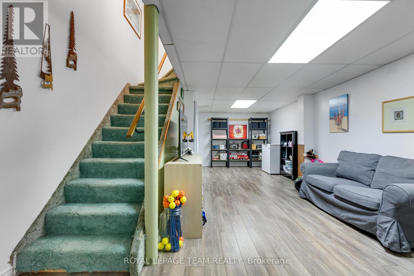
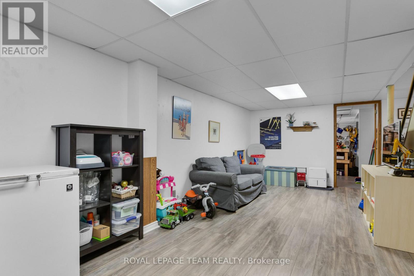
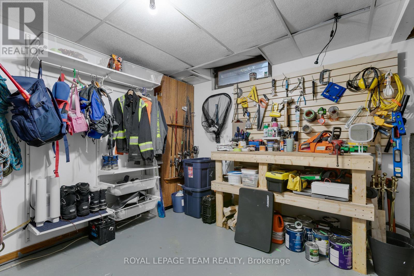
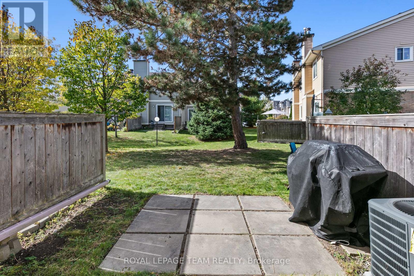
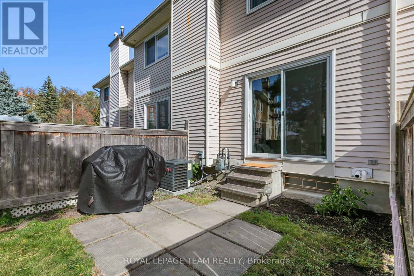
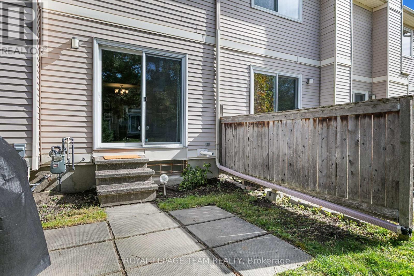
Welcome to 114 Valley Stream Drive, Unit D a beautifully updated, turn-key home in the heart of Leslie Park. Located in a quiet, mature neighbourhood surrounded by greenspace, this home offers the perfect blend of comfort, style, and convenience. Enjoy easy access to nearby amenities, parks, schools, and a short commute to downtown Ottawa. Step inside to find a tastefully renovated kitchen (2022) featuring quartz countertops, stylish backsplash, custom cabinetry, and modern stainless steel appliances. The bright living and dining areas, both finished in gleaming hardwood, create an inviting space to host family and friends. Upstairs, you'll find two spacious bedrooms with large windows and generous closet space. The updated main bath features a new vanity, mirror, and lighting for a fresh, contemporary feel. The finished lower level adds valuable living space, offering a flexible rec room perfect for a TV area, playroom, or home gym. A workshop and laundry area complete this level, adding practicality and function. With its modern updates, desirable location, and move-in-ready condition, 114 Valley Stream Unit D is the perfect place to call home. (id:19004)
This REALTOR.ca listing content is owned and licensed by REALTOR® members of The Canadian Real Estate Association.