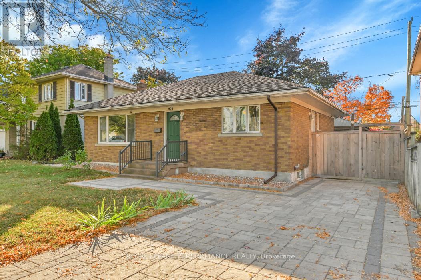
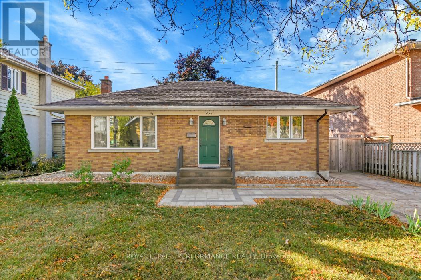
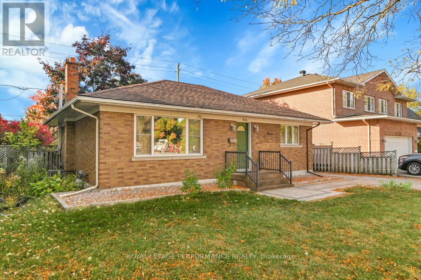
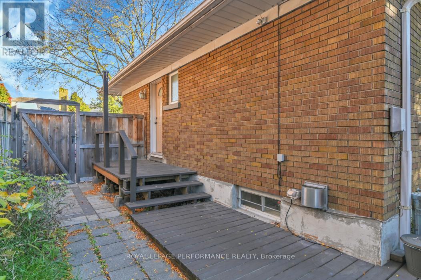
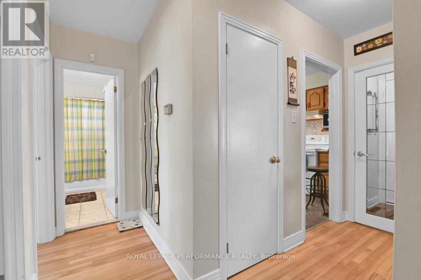
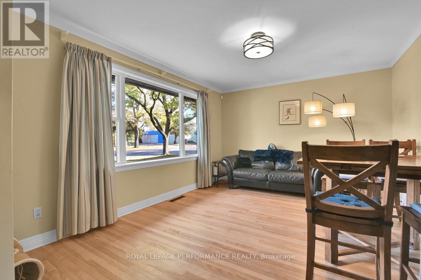
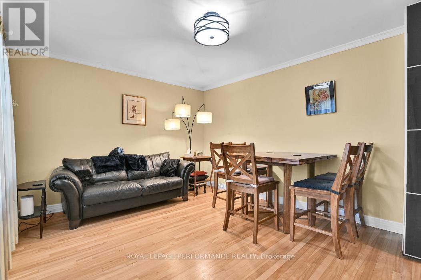
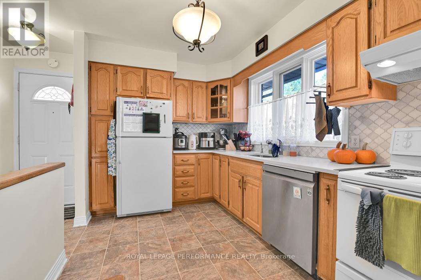
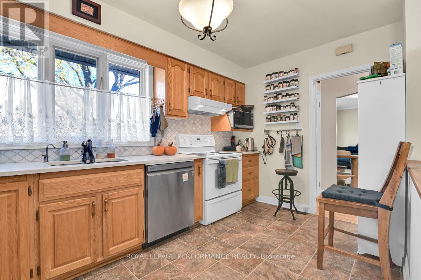
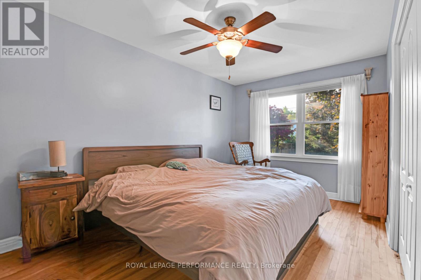
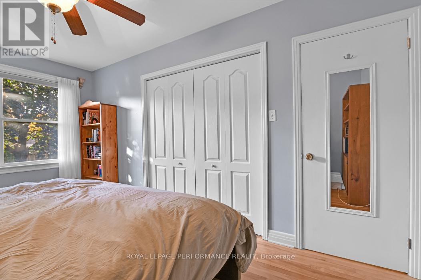
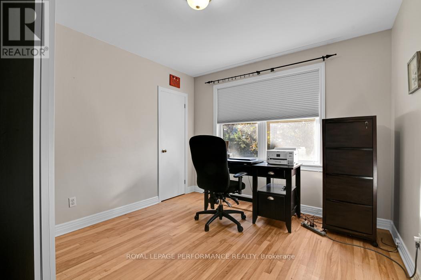
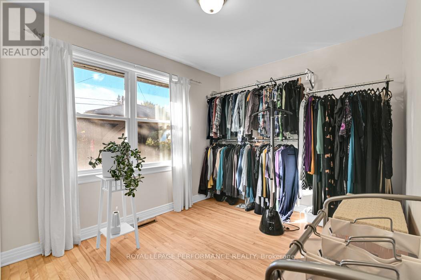
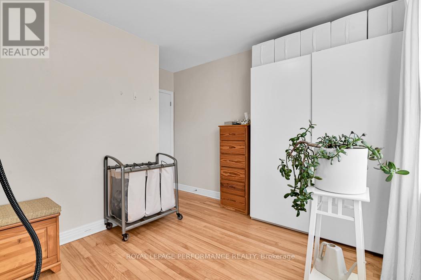
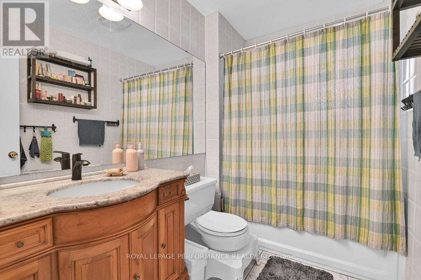
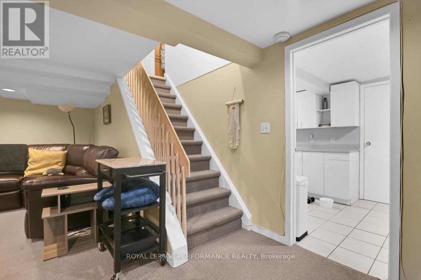
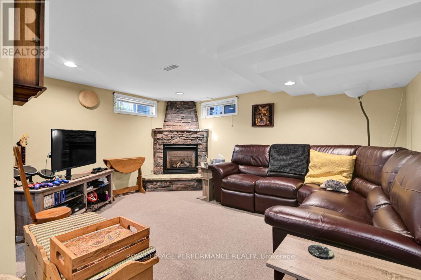
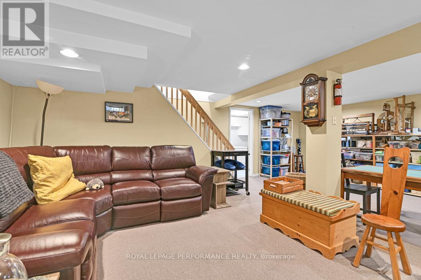
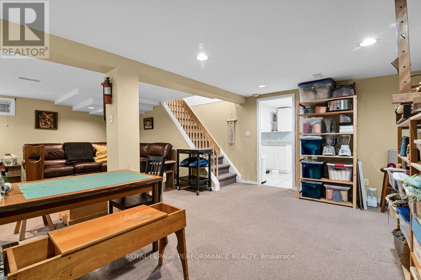
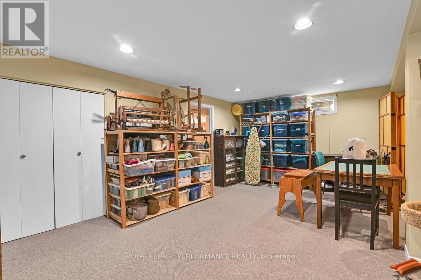
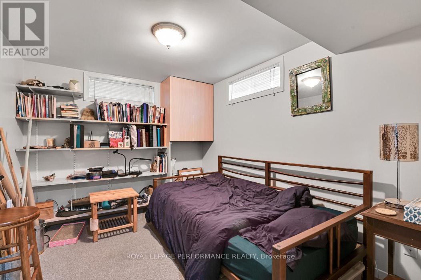
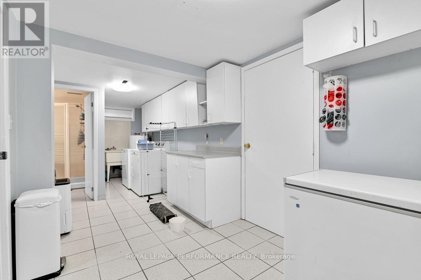
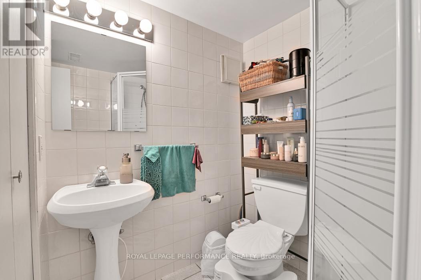
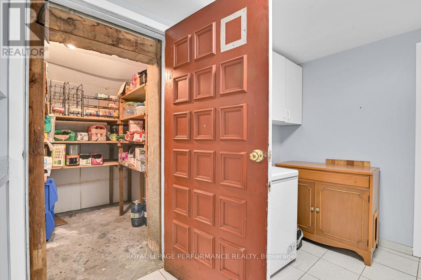
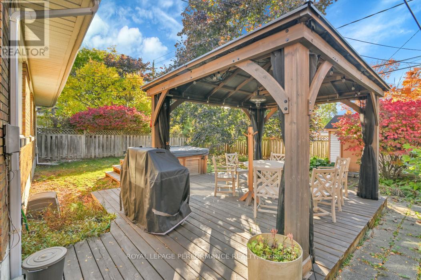
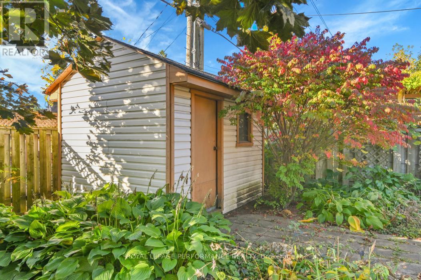
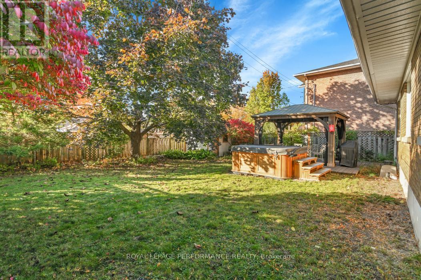
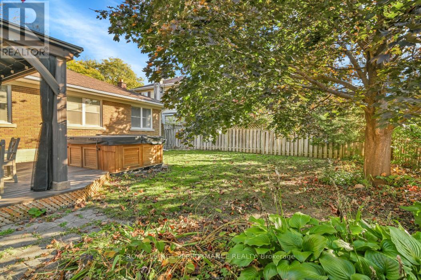
This 3 bedroom, 2 full bath Campeau Bungalow is nestled on a generous 53' x 100' lot. This beautifully maintained bungalow welcomes you with an expanded permeable paver driveway and walkway(2022), a lovely backyard deck and gazebo, and new gutter guards for effortless, low-maintenance living. The side entrance provides flexibility for private access or future possibilities. Step inside your vestibule foyer, to discover a bright and airy living room featuring a large picture window , complimented by refinished hardwood floors throughout this level. A bright and functional kitchen is the heart of the home. This main level also offers three spacious bedrooms and a full bathroom, while the lower level provides a Regency Gas Fireplace, a versatile den with window, a full bathroom, and abundant storage space, perfect for family living or entertaining. Enjoy the best of the neighbourhood with Elmvale Acres Shopping Centre, Pur and Simple for morning meetings, less than a 5 min walk. Parks, Schools, and The Ottawa Hospital just moments away. This home blends classic Campeau craftsmanship in an ideal location for ease of living. (id:19004)
This REALTOR.ca listing content is owned and licensed by REALTOR® members of The Canadian Real Estate Association.