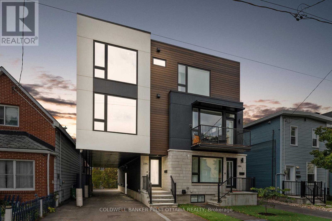
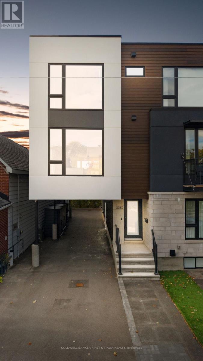
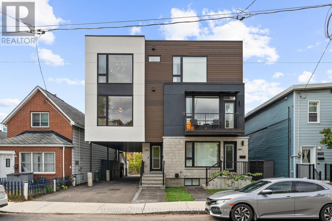
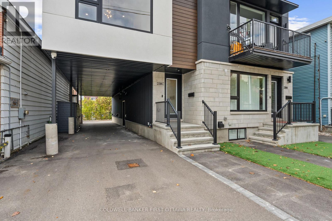
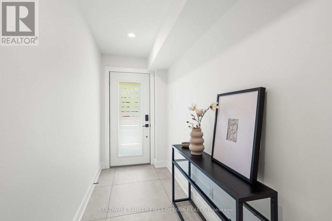
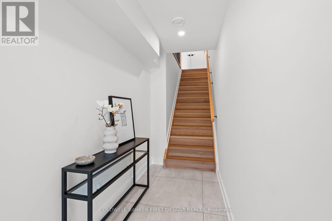
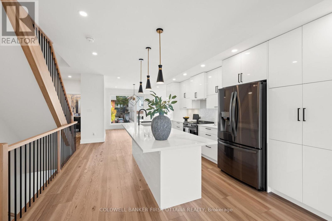
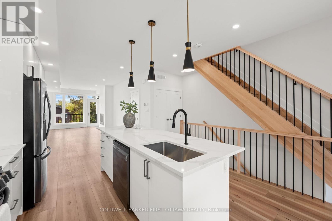
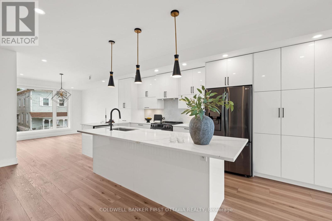
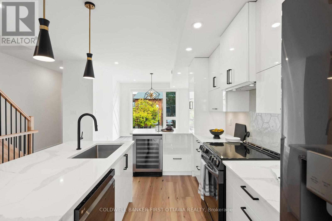
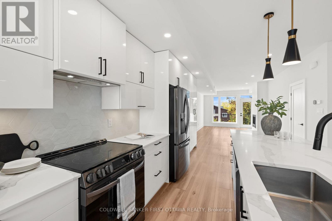
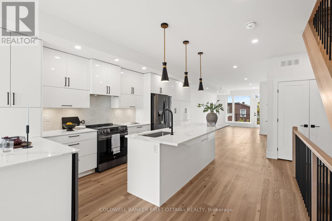
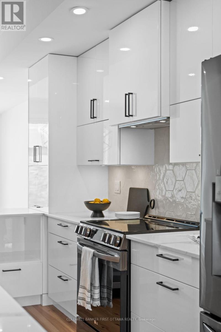
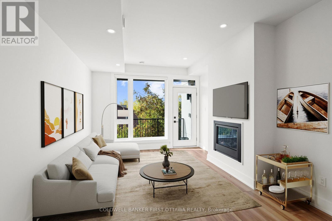
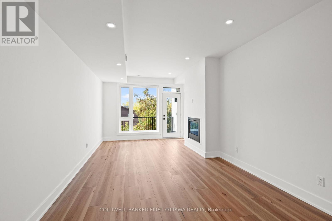
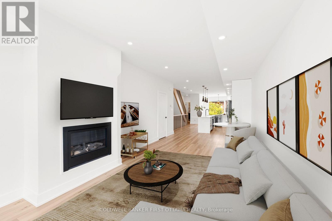
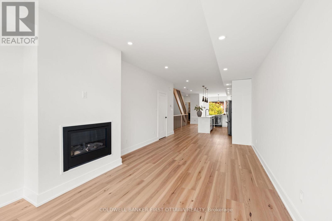

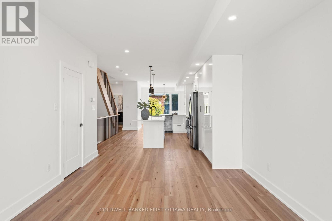
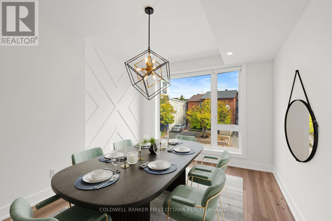
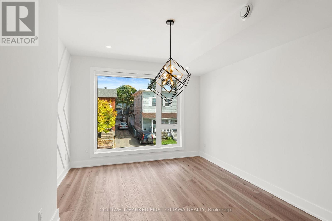
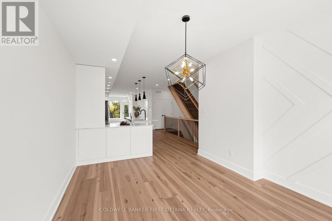
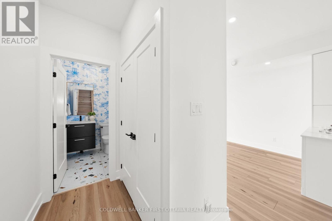
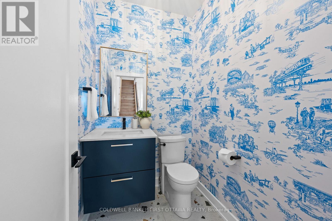
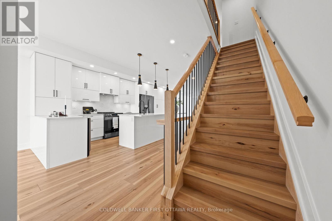
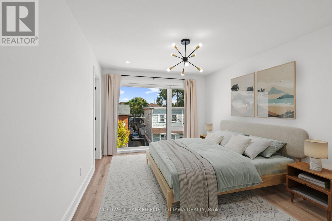
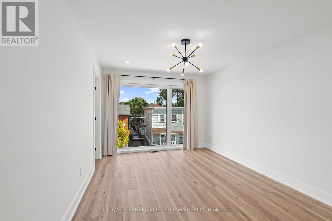
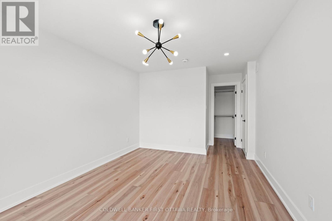
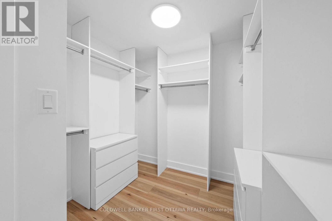
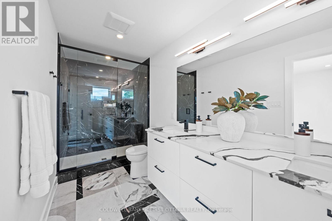
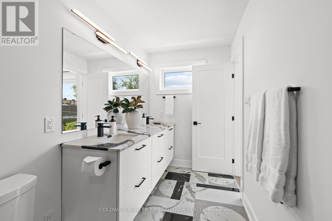
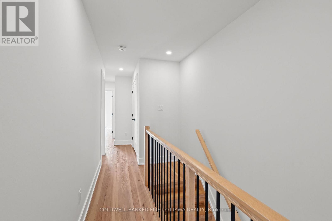
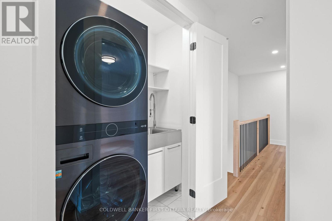
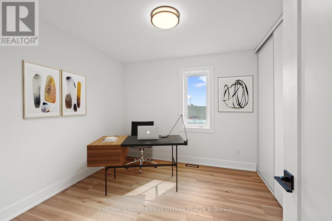
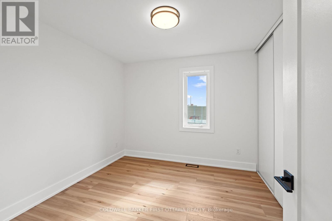
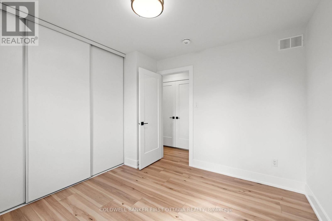
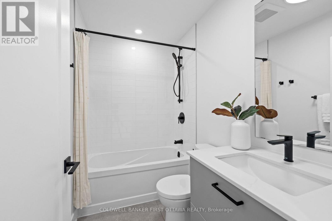
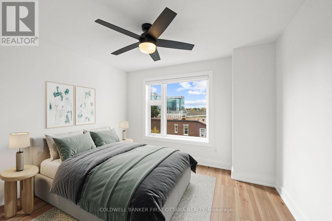
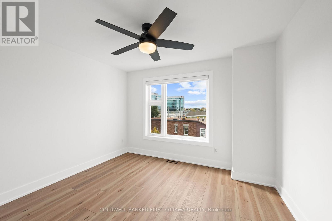
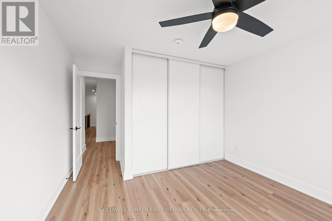
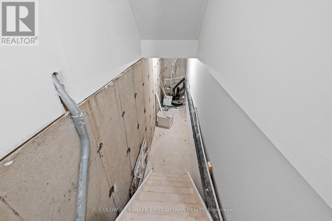
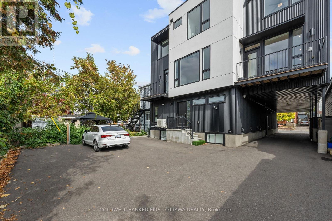
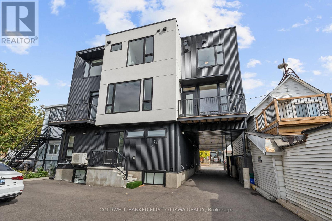
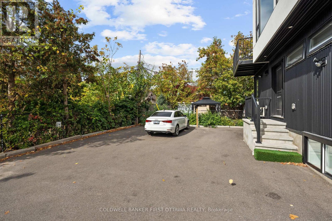
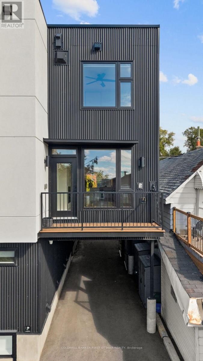
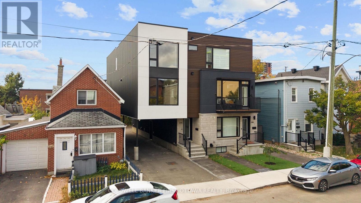
Welcome to this contemporary, 2023 built home located in the heart of Centretown West, steps from Little Italy, Dows Lake/Rideau Canal & downtown. Offering 3 beds, 3 baths & a open concept layout, this gem blends style, convenience & functionality in one of Ottawa's most vibrant communities. Enter through the expansive foyer & ascend the hardwood stairs w/ black spindles to the bright main lvl feat. front dbl closets & sun filled design. The stunning white kitchen impresses w/ quartz counters, soft-close cabinetry, black fixtures & all LG SS appliances (2023) incl. ThinQ fridge w/ ice/water, glass top stove w/ built-in hood fan, dishwasher & Hisense bev./wine fridge. Enjoy a walk-in pantry, hidden appl cove, pull-out storage & a 2-sided island w/ deep sink, breakfast bar & pendant lighting. The living area boasts a gas FP, large windows & access to the composite balcony w/ gas BBQ hookup, perfect for entertaining. The dining area overlooks quiet Lebreton St. & feat. a chic light fixture & embossed focal wall. A 2pc bath completes this lvl w/ showstopper floor tile, wallpaper accent & floating vanity. Upstairs, the laundry incl. LG ThinQ stacked washer/dryer, shelving & sink (so convenient). The primary suite offers a flr to ceiling window, WIC w/ lighting & shelving & a 4pc ensuite feat. a rain shower, double floating vanity & EuroTile finishes. 2 add'l beds incl. dbl sliding closets w/ built-in shelving & modern lighting. The main 4pc bath feat. a tub/shower combo, soft-close vanity & oversized grey tiles. Exterior highlights incl. stucco & aluminum siding, artificial grass, rear parking & basement storage access w/ on-demand hot water. Enjoy walkable access to Dow's Lake, Rideau Canal, Experimental Farm, Future Civic Campus (TOH), restaurants, parks, LRT (Pimisi/Bayview) & LeBreton Flats. Quick access to downtown, westboro, hintonburg & the glebe. Close to Carleton U, UOttawa, schools & Hwy 417, this home truly delivers modern living in a prime urban setting! (id:19004)
This REALTOR.ca listing content is owned and licensed by REALTOR® members of The Canadian Real Estate Association.