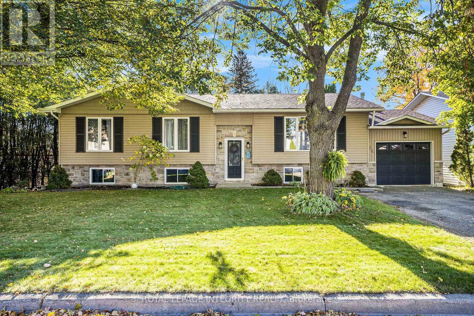
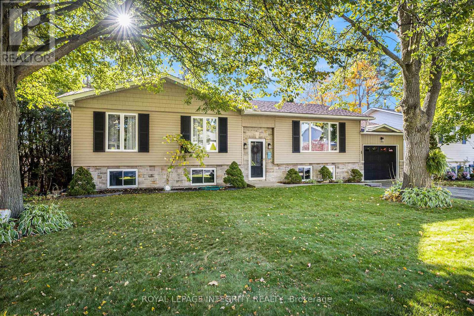
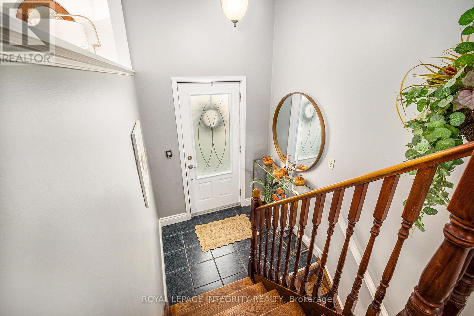
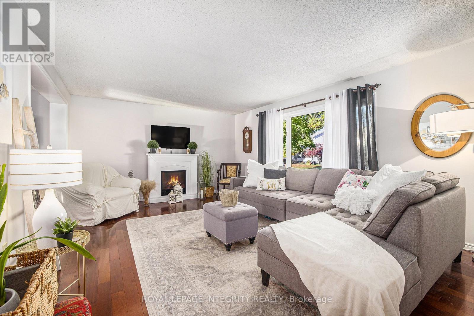
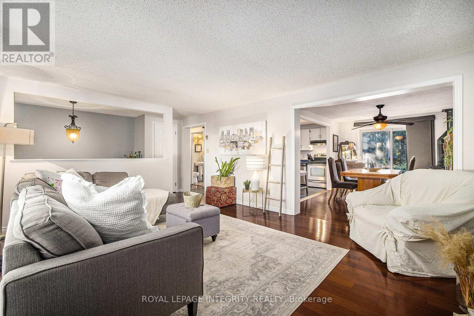
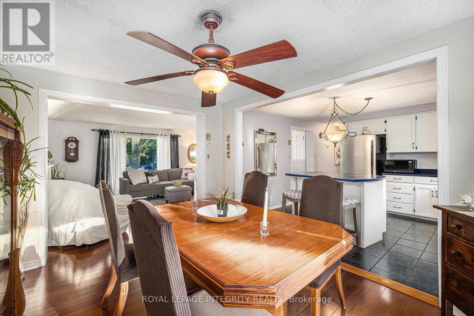
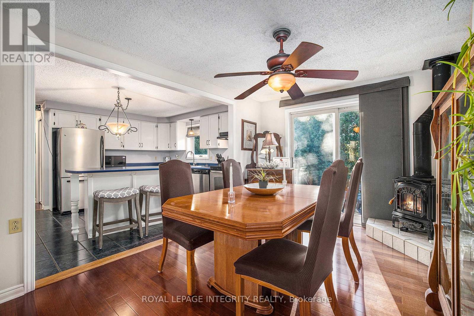
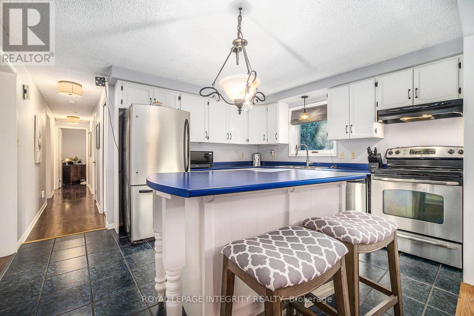
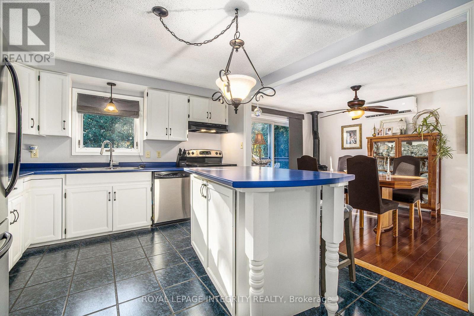
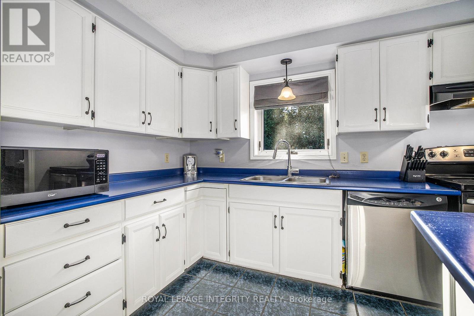
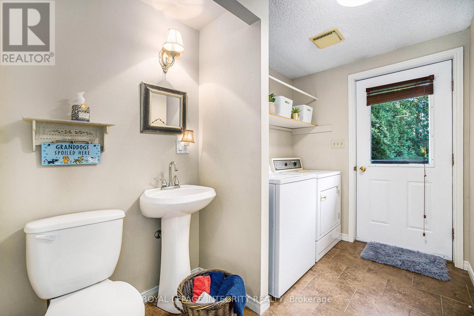
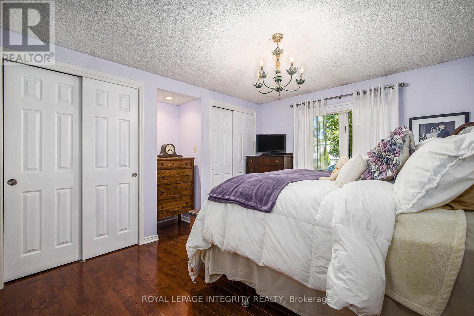
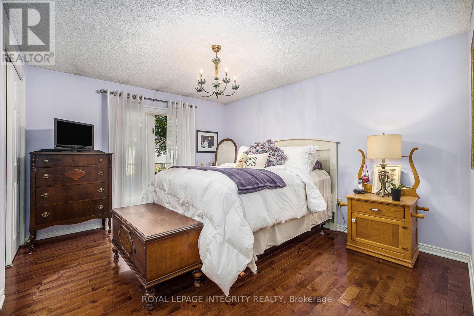
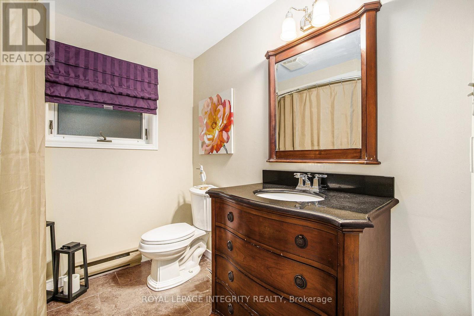
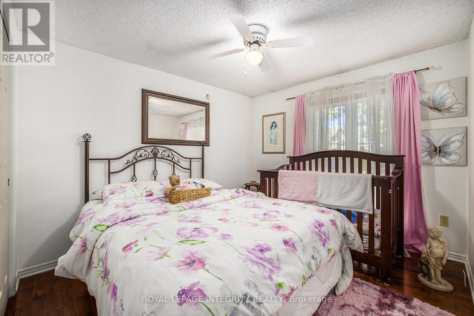
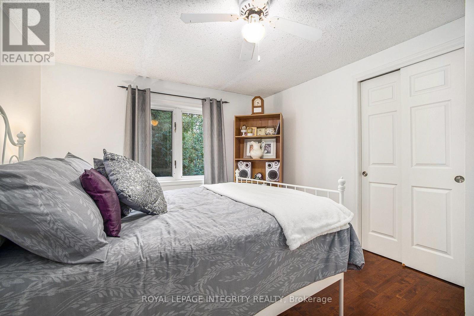
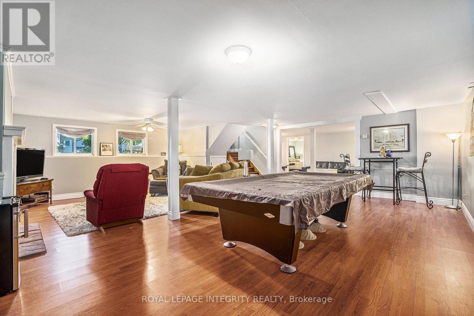
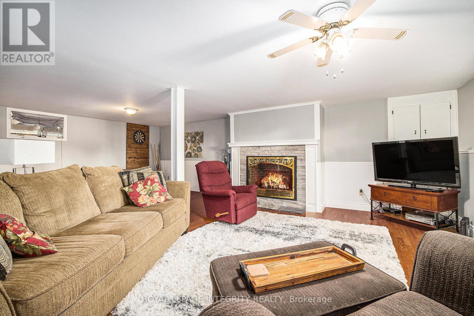
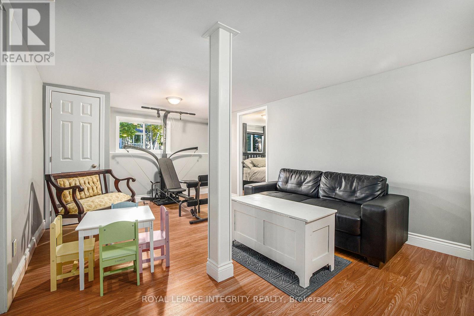
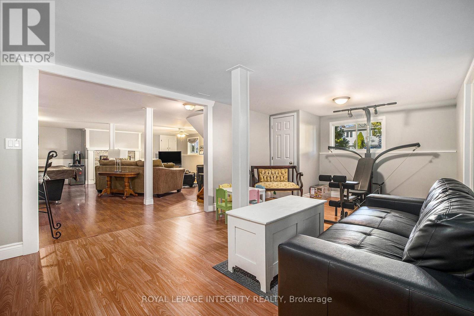
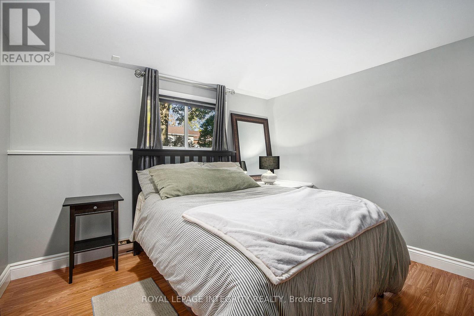
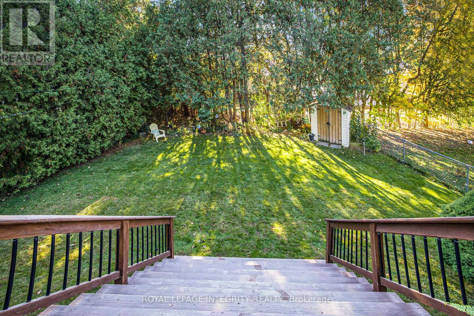
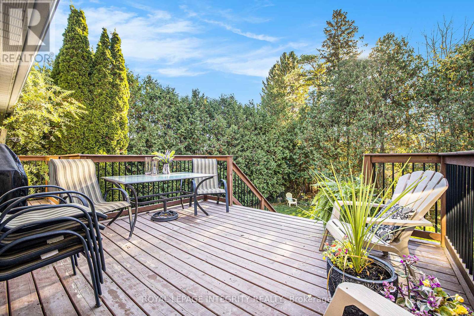
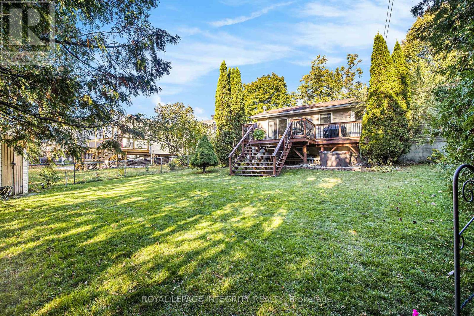
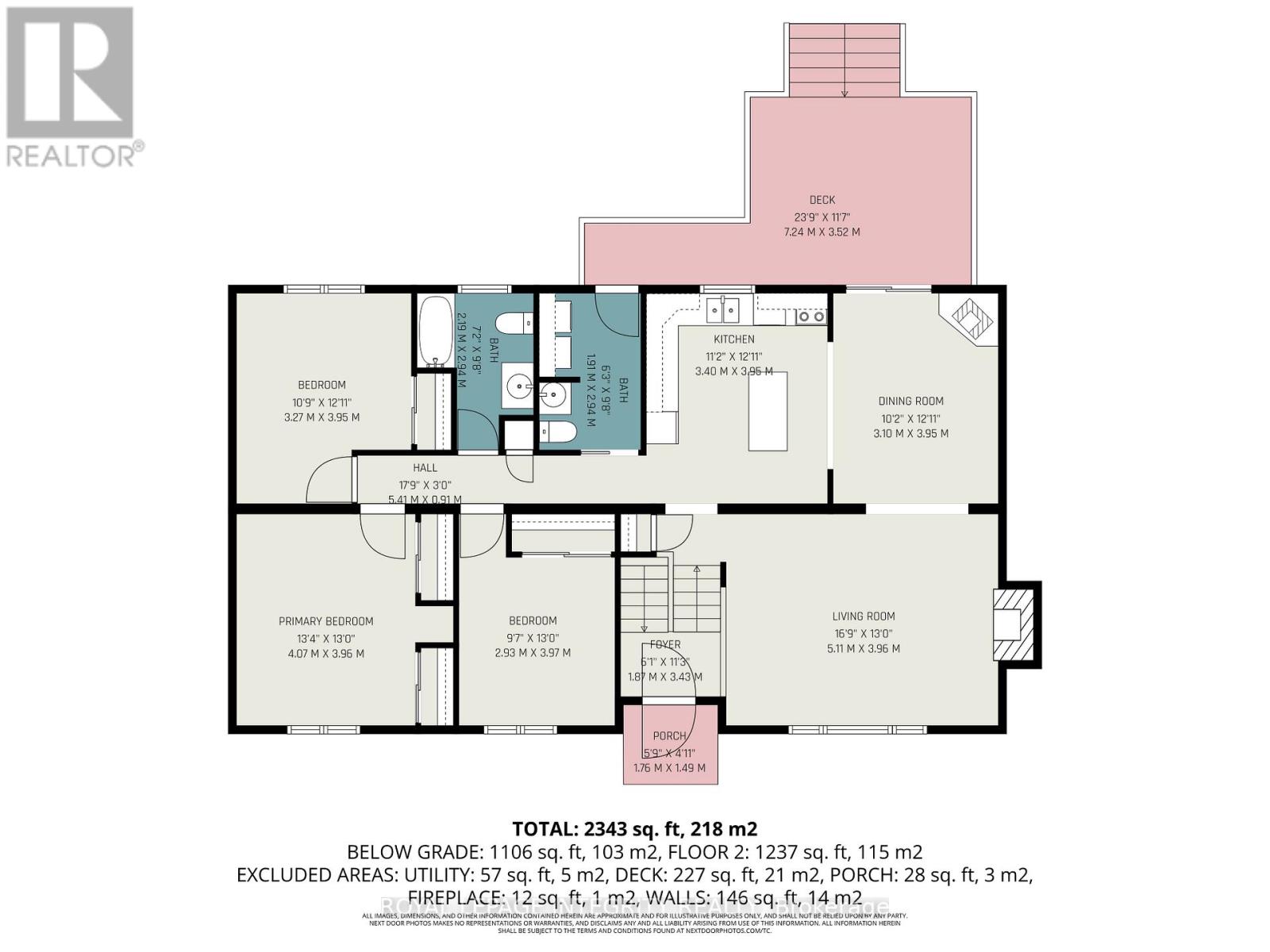
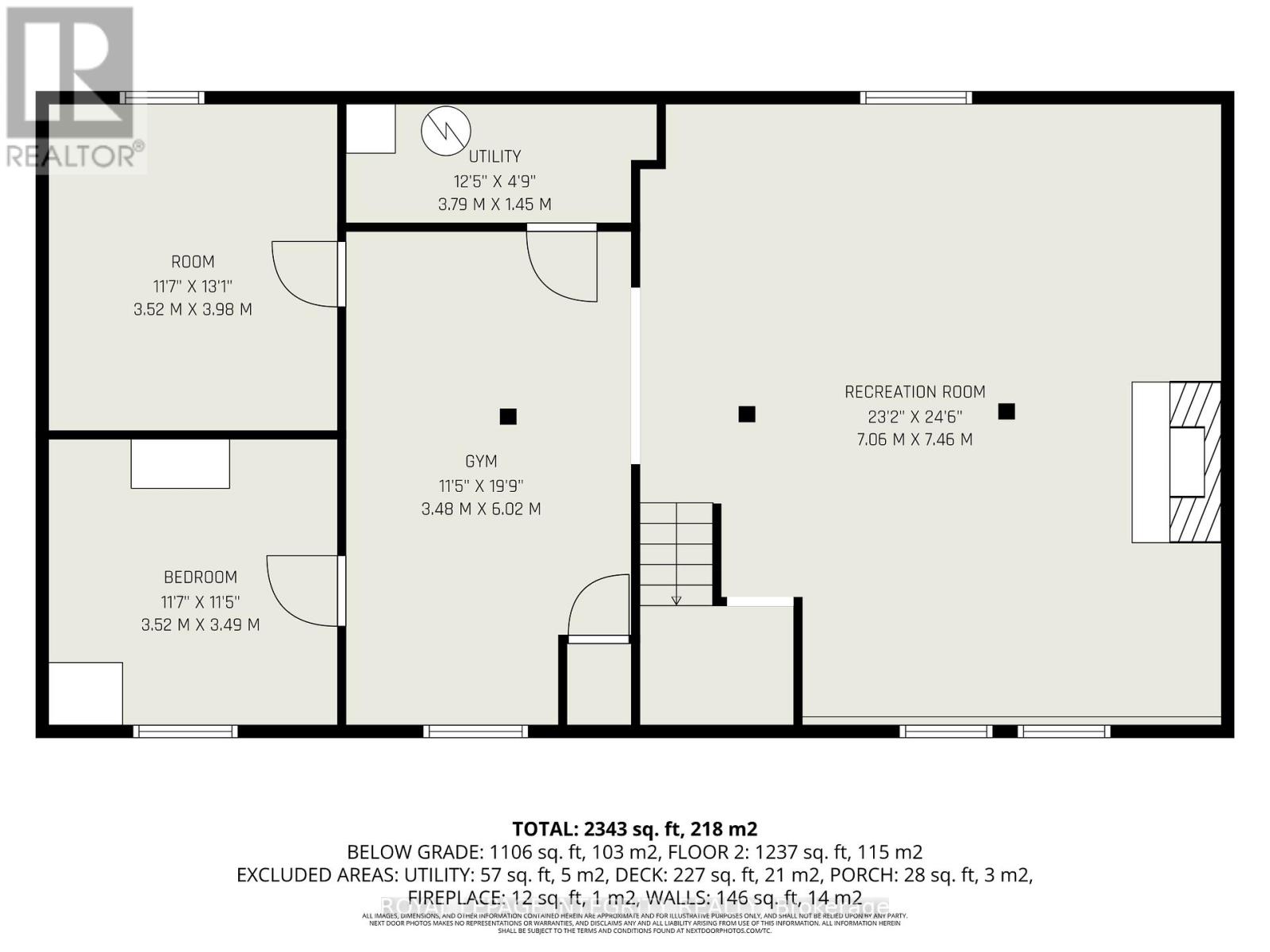
This impeccably maintained home shows pride of ownership from the tasteful landscaping in front and back yards to the gleaming engineered hardwood through out most of the main floor. The home is located in a well established family friendly neighbourhood & only minutes to amenities and shopping. As you enter the foyer you have access to both the main level and lower level. Step up to the main level where you are greeted with an inviting living room that overlooks the front yard, next you flow into the dining room with sliding door to the back deck and a cozy corner free standing natural gas stove, move into the adjoining bright and airy kitchen with centre island, just down the hall is the laundry/2 piece bath with access to the back deck. You have a gorgeous 4 pc bath on this level as well as the relaxing master with double closets and 2 additional bedrooms. The lower is home to an oversized family room with a stunning natural gas fireplace, adjacent to the family room is a games area or home gym, just next door is the 4th bedroom, there is an additional room that could be utilized as another bedroom or home office. The back yard is fully fenced and quite private making it perfect for family dinners on the deck or relaxing on the green space and watching the little ones play. It's time for the next generation to raise their family at this wonderful home. With 37 yrs of ownership there have been many updates over the years which include: roof shingles 8 yrs appx, L/L nat. gas fireplace with 60,000 BTU 2 yrs appx., ductless heating/cooling pump 3 yrs appx., auto garage door 5 yrs appx. (id:19004)
This REALTOR.ca listing content is owned and licensed by REALTOR® members of The Canadian Real Estate Association.