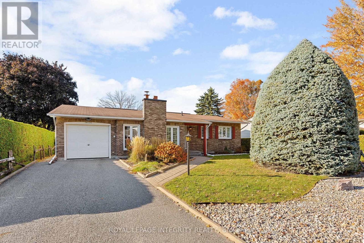
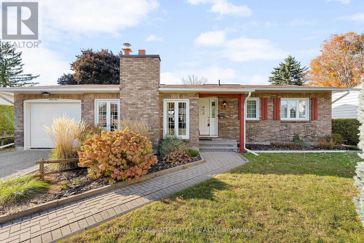
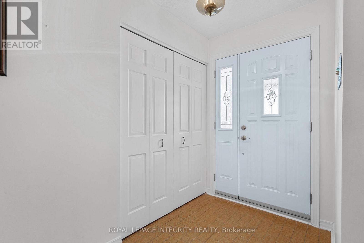
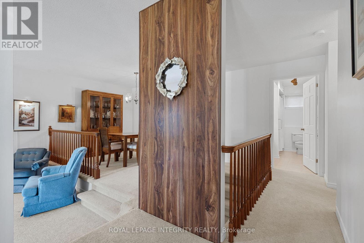
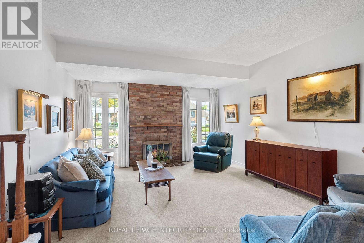
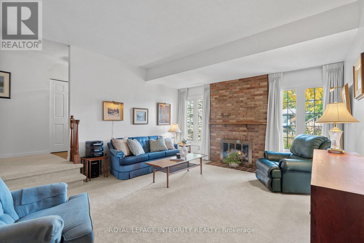
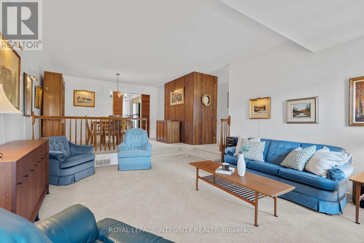
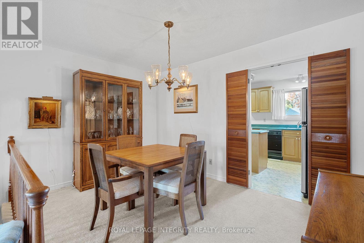
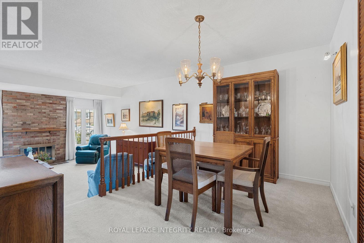
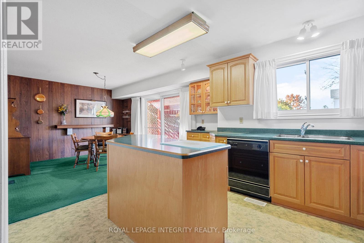
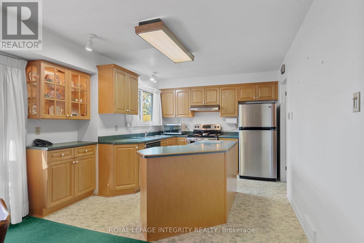
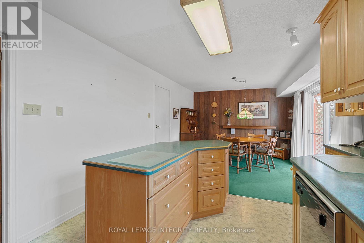
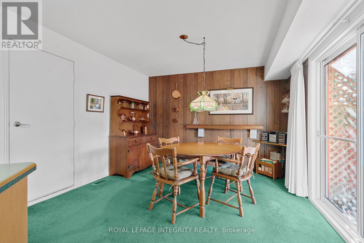
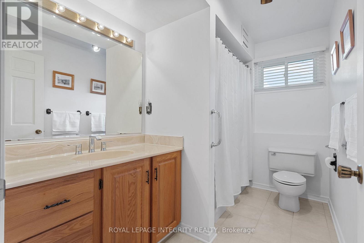
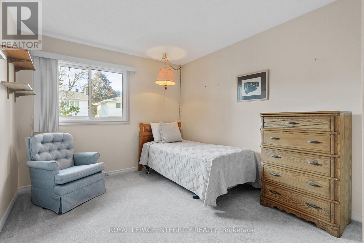
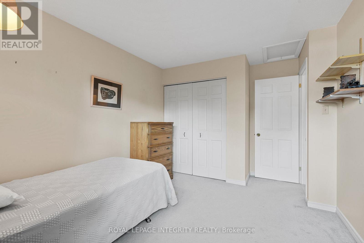
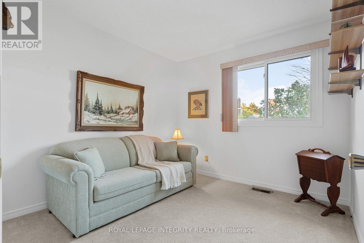
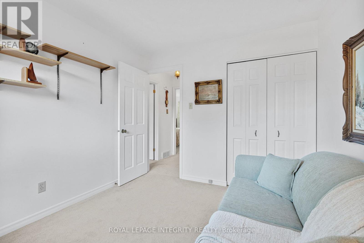
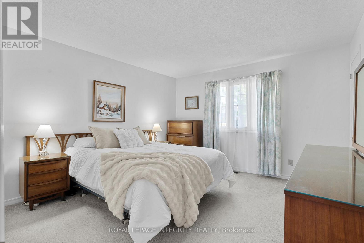
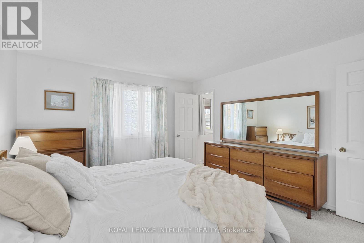
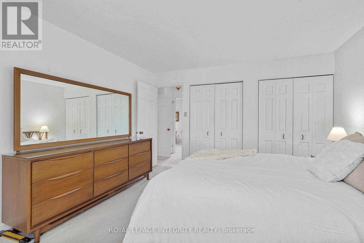
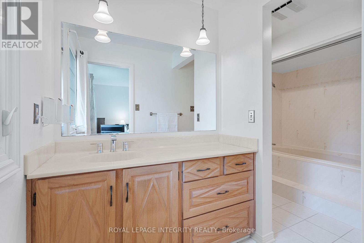
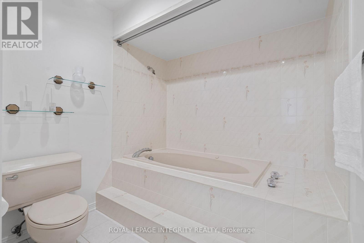
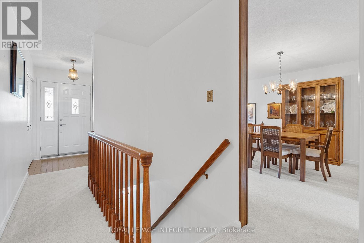
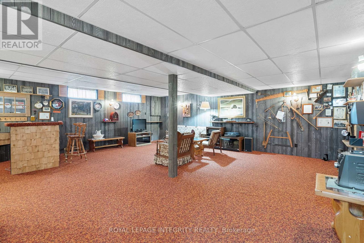
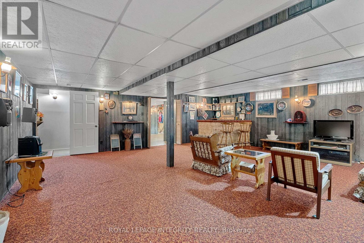
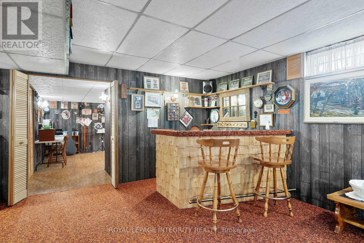
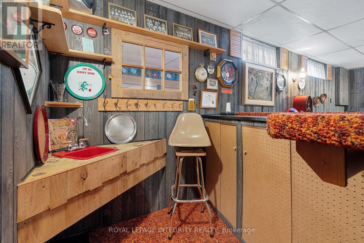
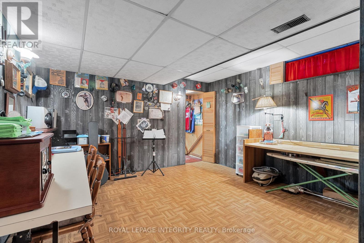
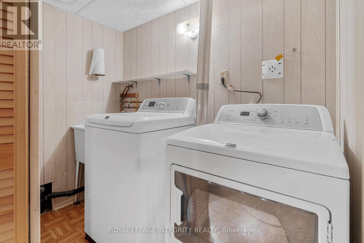
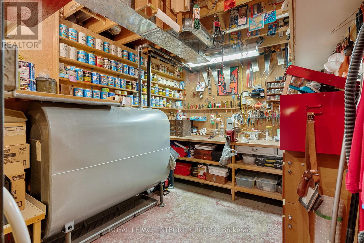
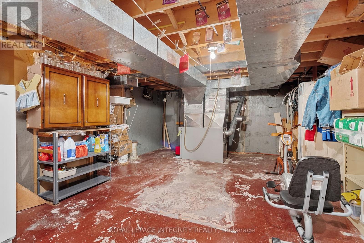
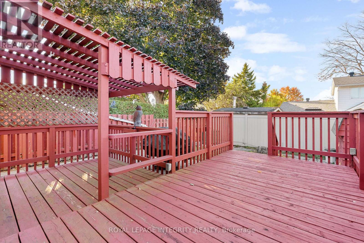
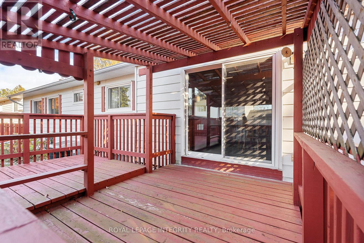
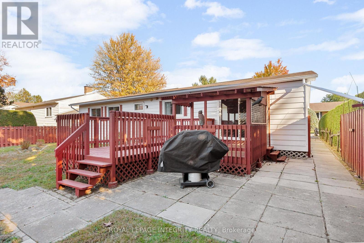
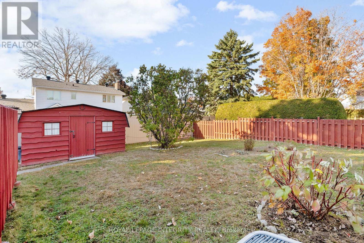
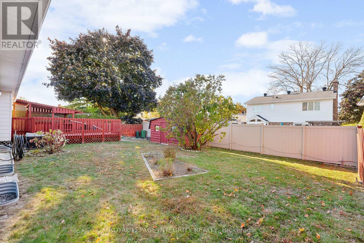
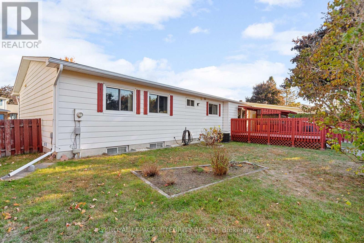
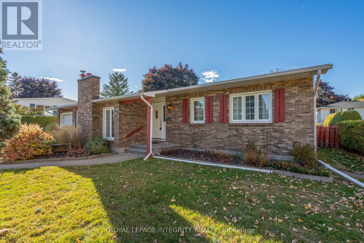
Meticulously maintained by its original owner, this charming detached bungalow is nestled on a quiet street in the heart of sought-after Craig Henry. Perfectly located just steps from tennis courts, beautiful parks, places of worship, schools, sports fields, and only minutes to Algonquin College, this home offers both tranquility and convenience. Inside, you'll find a thoughtfully designed main floor featuring a sunken living room filled with natural light, a cozy fireplace, and just the right balance of open-concept flow-ideal for quiet evenings or lively gatherings. The spacious eat-in kitchen is a food lover's dream, offering the perfect space to try new recipes or host intimate dinners.Three generous bedrooms on the main level include a large primary room with a private ensuite. Step outside to professionally landscaped front and back yards, highlighted by a massive deck-perfect for summer entertaining on this oversized lot.The fully finished basement is made for hosting, complete with a full wet bar and plenty of room to relax or play. This is a rare opportunity to own a lovingly cared-for home in a vibrant, family-friendly community. Features include: Furnace (2015), AC (2012), Oil Tank (2008), New Owned Hot Water Tank (2024), Fibreglass Roof (2006), Fridge (2009), Stove (2011), Washer (2012), Dryer (2012), Carpet (2021) (id:19004)
This REALTOR.ca listing content is owned and licensed by REALTOR® members of The Canadian Real Estate Association.