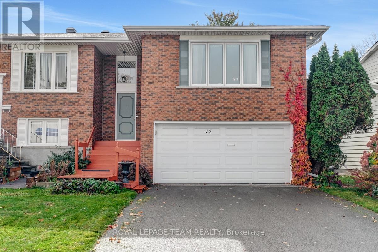
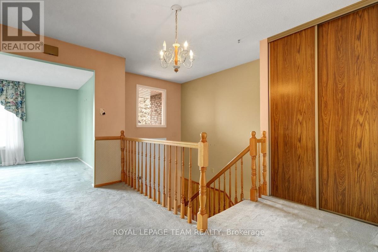
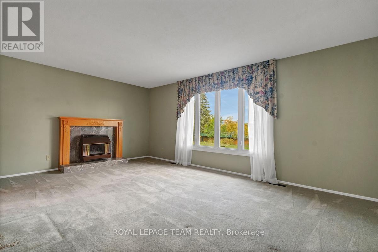
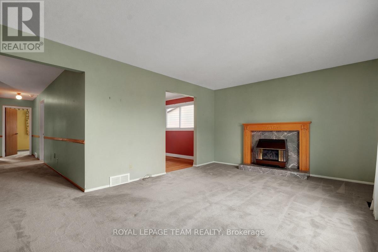
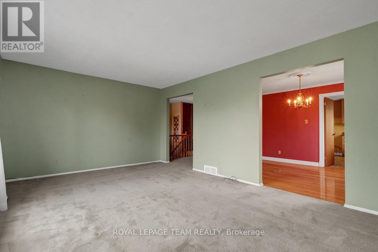
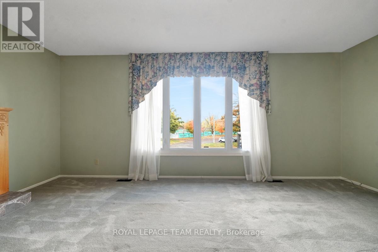
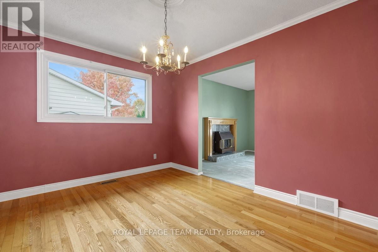
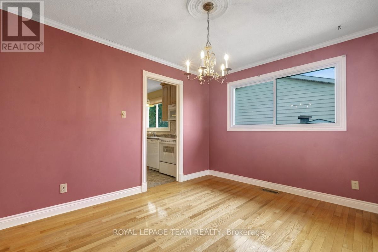
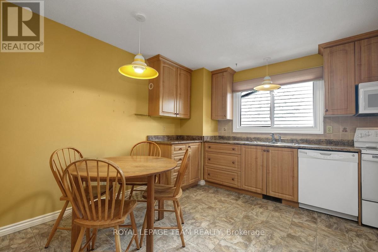
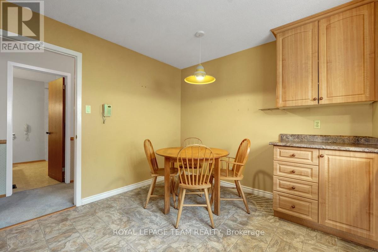
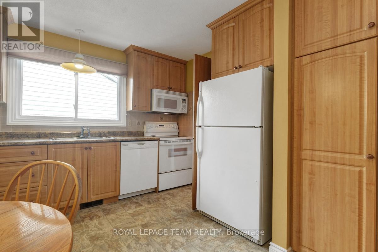
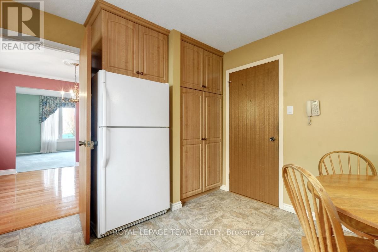
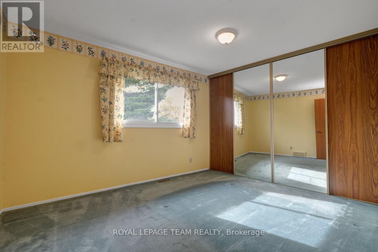
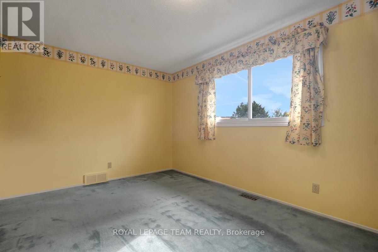
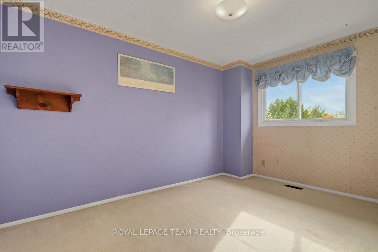
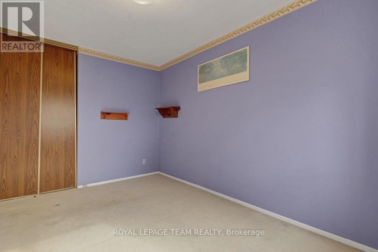
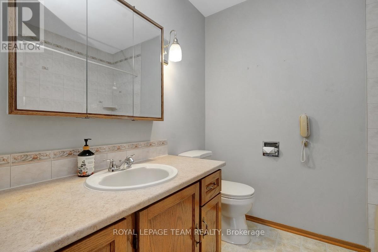
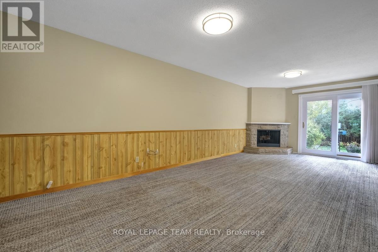
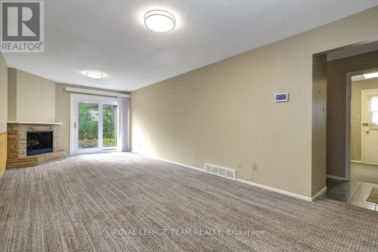
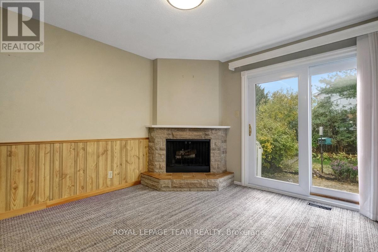
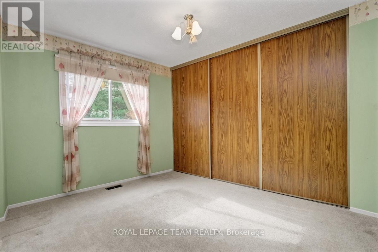
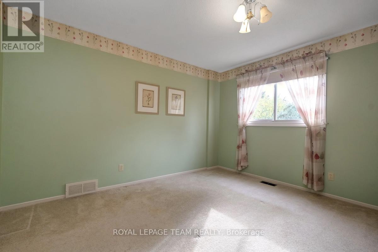
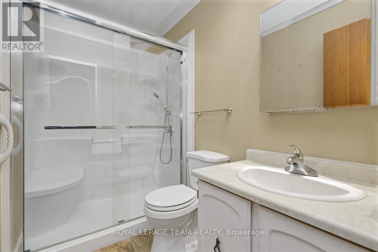
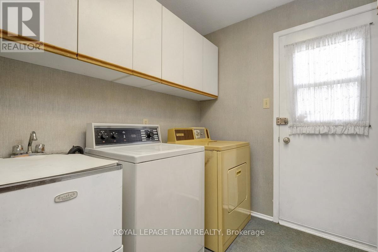
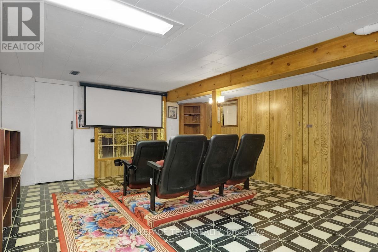
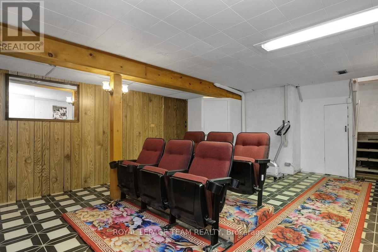
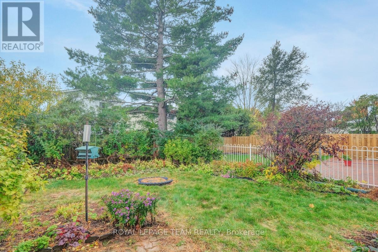
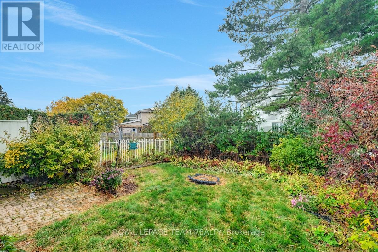
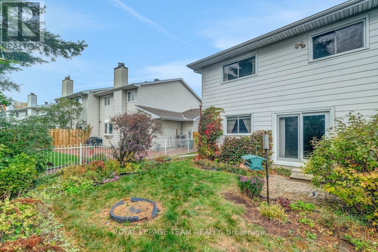
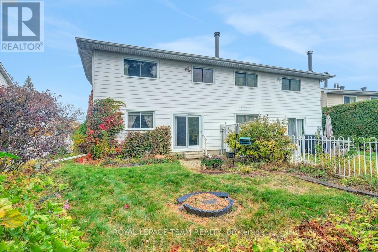
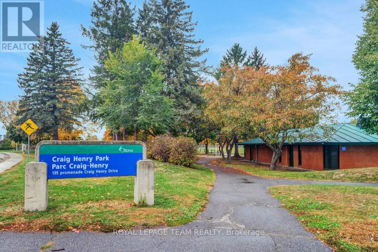
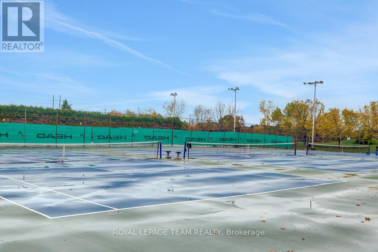
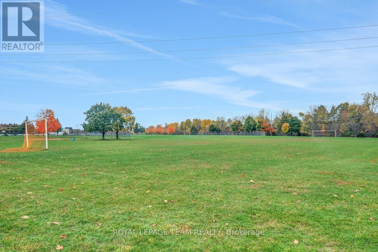
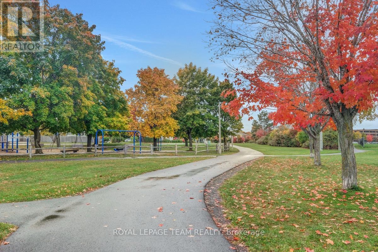
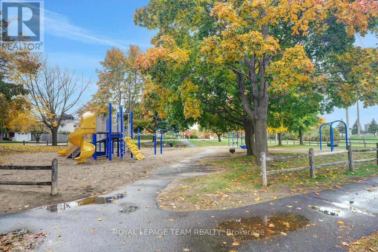
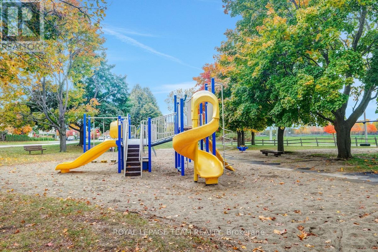
Ideally located across from Craig Henry Park & Tennis Club and walking distance to schools, including Sir Robert Borden HS, this 3 bedroom, 2 bathroom semi-detached high-ranch has been lovingly maintained by the original owners. The upper level features a spacious living room facing the park with gas fireplace, formal dining room with hardwood floors off the kitchen, functional kitchen with eating area, 2 good sized bedrooms and the main bathroom. The main level offers a sun filled family room with 2nd fireplace and doors leading to the private, fenced backyard offering a peaceful retreat with mature trees and perennial gardens. A third bedroom, 3-piece bathroom with walk-in shower, and convenient laundry and mud room provide added space and flexibility. The basement offers additional living space for rec and/or hobby room and is currently set up as a retro home theatre. Move in and enjoy, or personalize to suit your style. A wonderful opportunity in a family-friendly neighbourhood with parks, schools, and recreation at your doorstep. Windows 2006 & 2021. Shingles 2020. Furnace 2017. AC 2017. (id:19004)
This REALTOR.ca listing content is owned and licensed by REALTOR® members of The Canadian Real Estate Association.