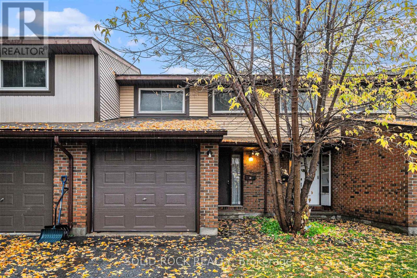
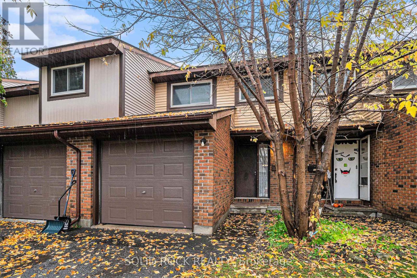
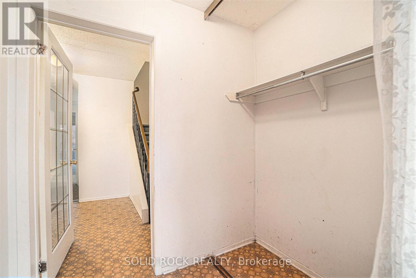
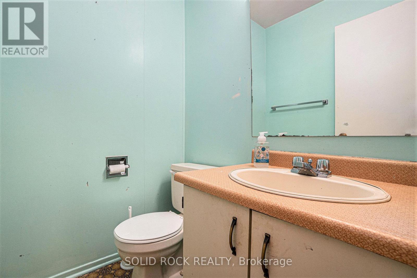
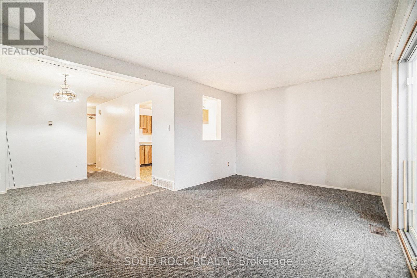
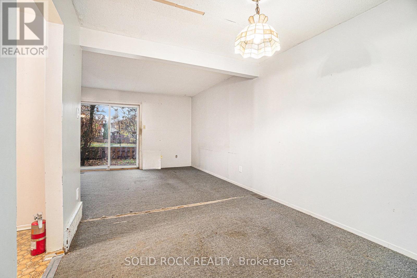
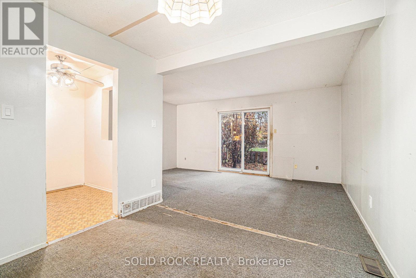
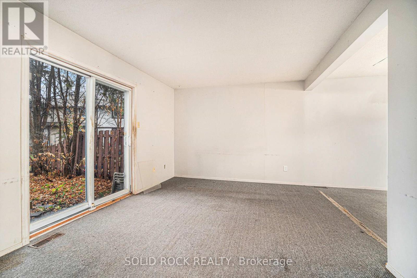
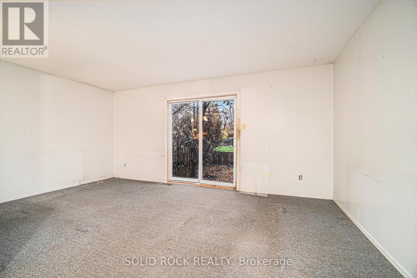
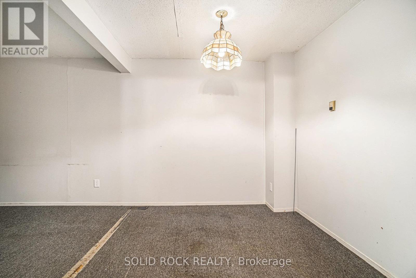
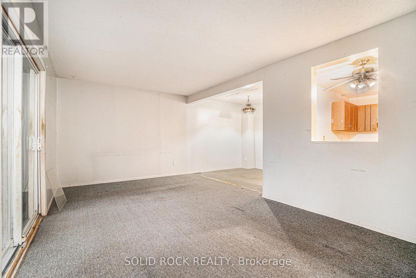
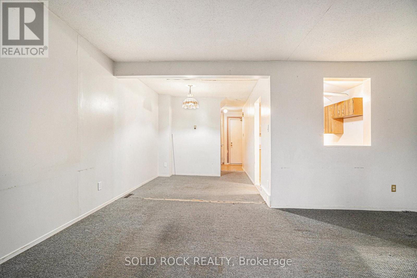
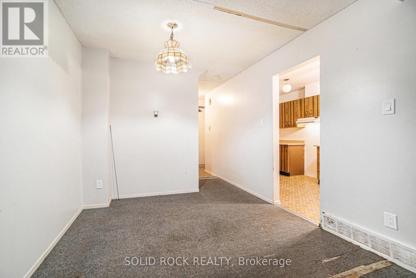
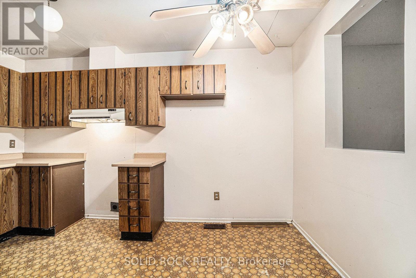
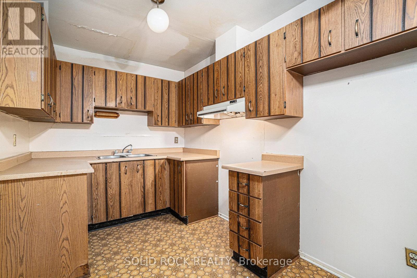
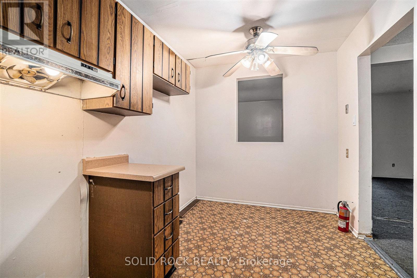
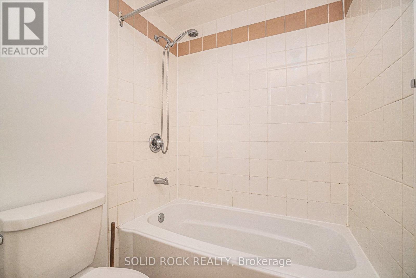
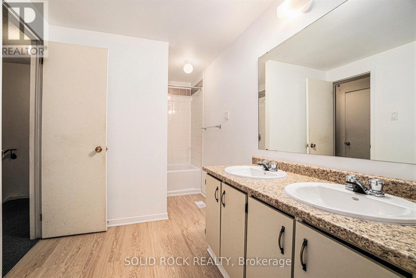
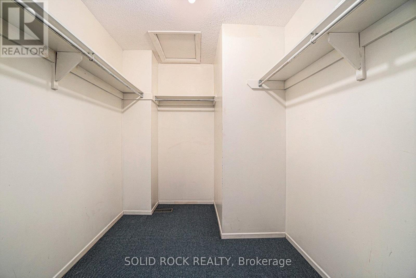
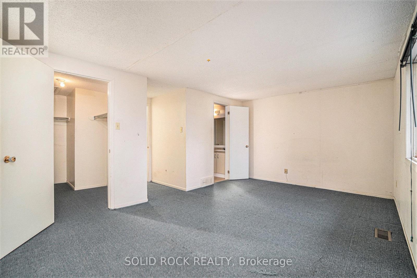
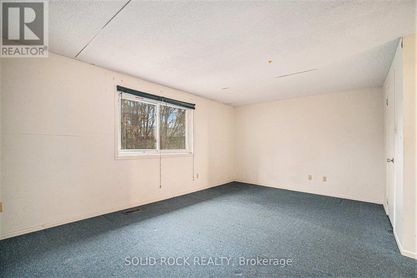
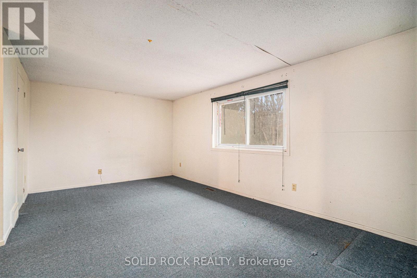
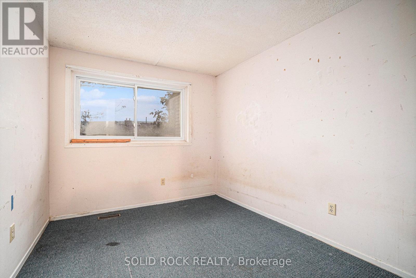
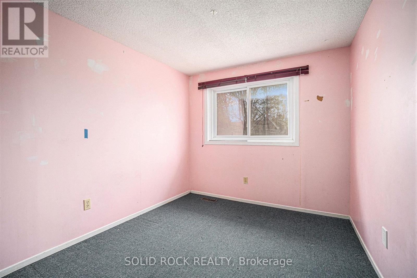
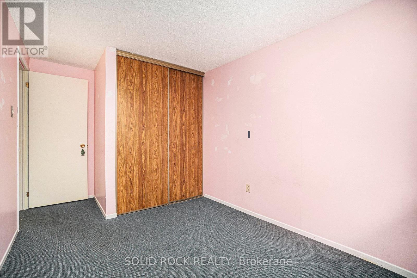
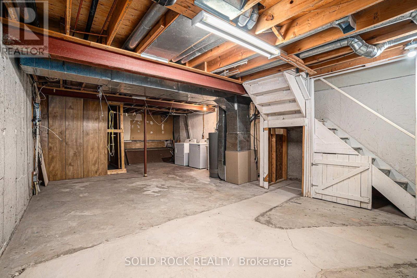
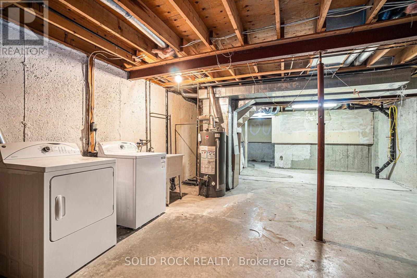
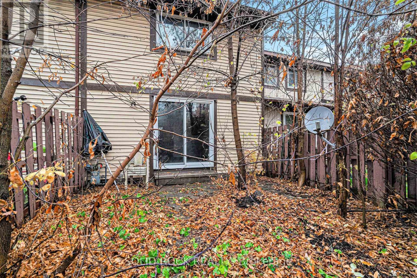
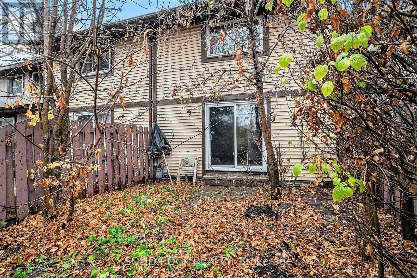
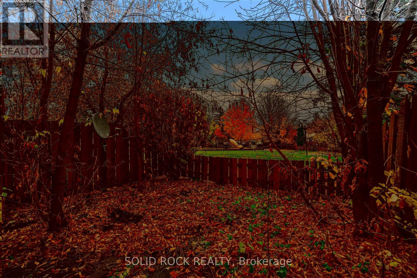
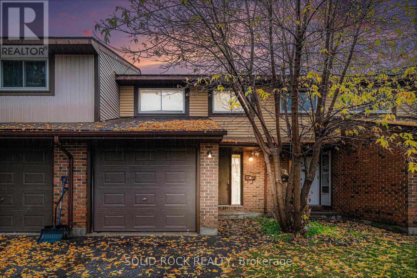
Looking for a project? Sieze this opportunity! Own your own 3 bed, 1.5 Bathroom townhouse condo with no rear nieghbours! This property is a blank slate, and is your chance to tailor this property to your personal style ad it has no rear neighbours! If you've been looking for a property that needs TLC, this one is calling your name with it's fantastic location! Enjoying peace and privacy, along with fantastic green views and direct access to nature trails along the Carp River. This home has an extremely functional layout. A Foyer with inside entry to the garage, a kitchen that opens to the livingroom and the dining room. The second floor has a generous sized primary and two other bedrooms, plus a large full bathroom with 2 sinks, that can be accesssed from the primary bedroom as well as the hallway. You have to see this special location- the back yard has a gate that opens to a park with a play structure and is situated in a friendly, established community close to schools, Jack Charron Arena, the public library, shoppping, dining and more! (id:19004)
This REALTOR.ca listing content is owned and licensed by REALTOR® members of The Canadian Real Estate Association.