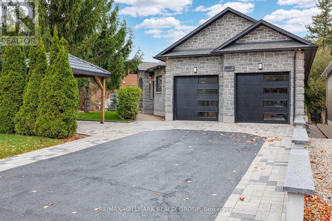
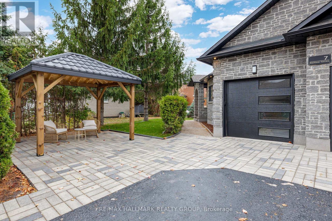
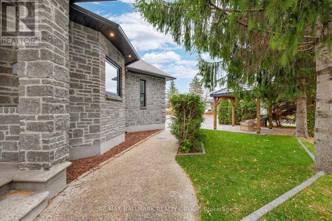
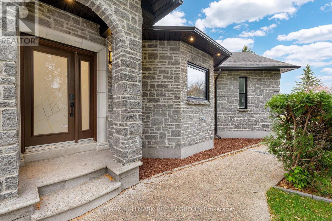
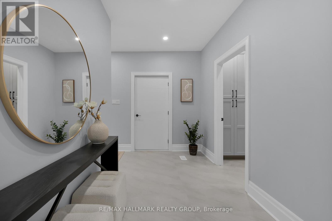
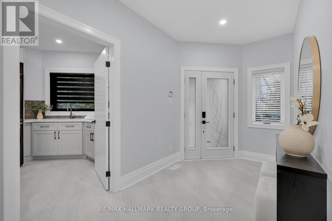
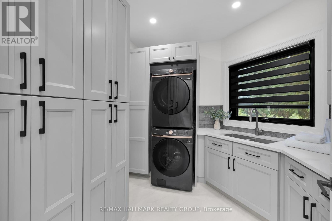
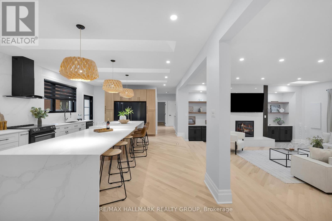
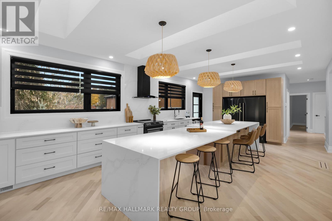
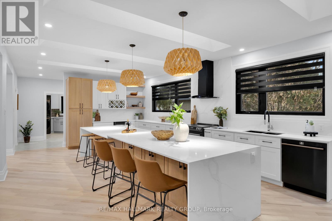
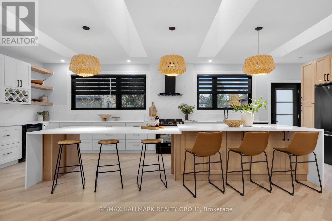
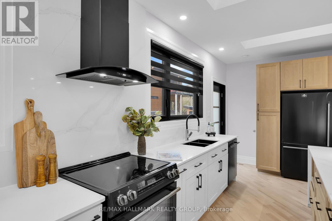
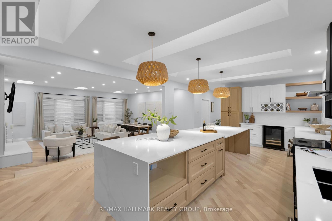
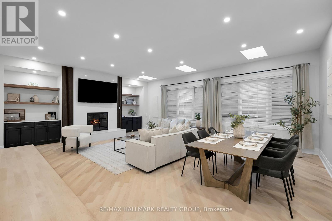
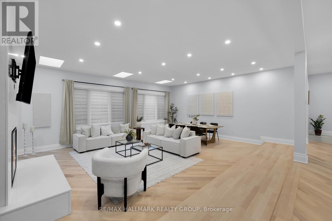
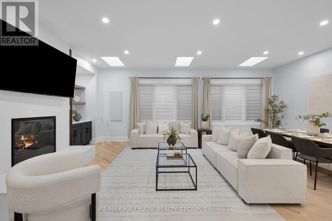
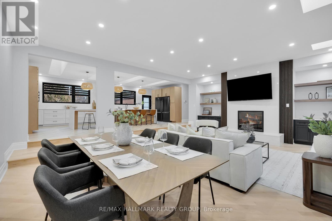
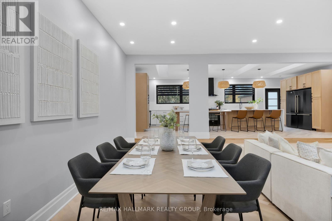
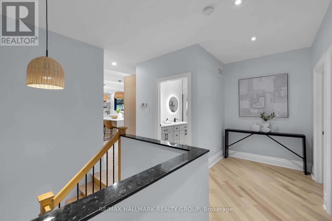
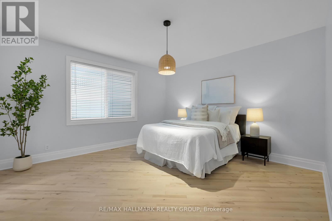
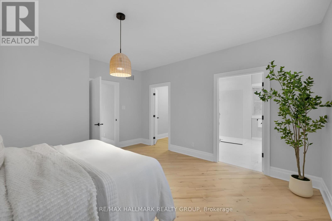
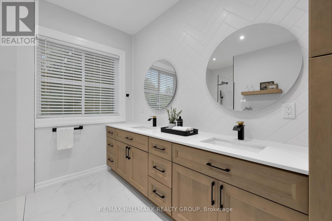
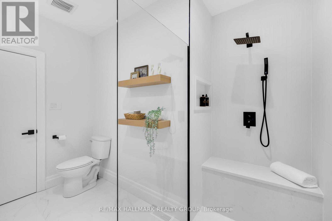
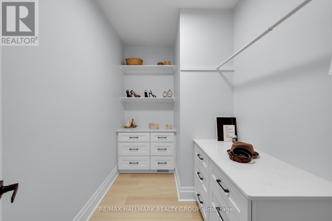
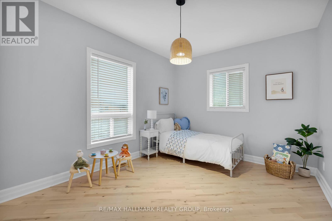
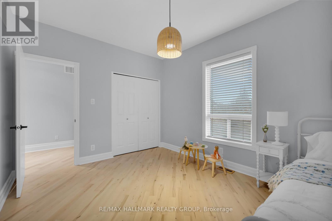
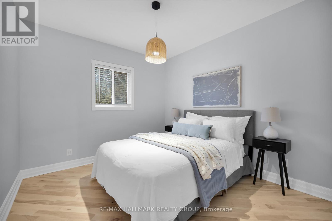
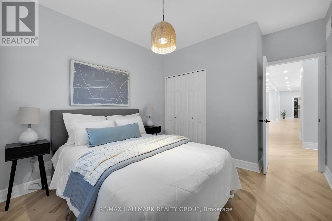
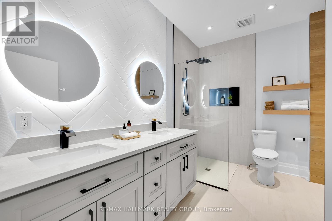
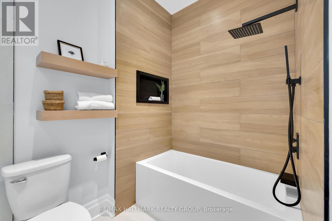
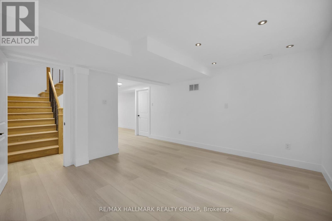
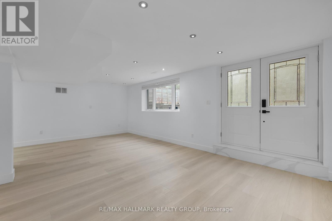
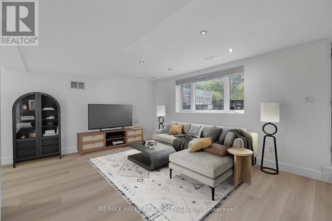
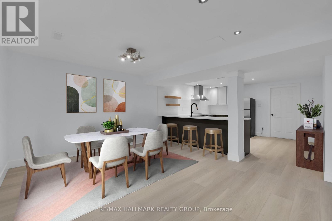
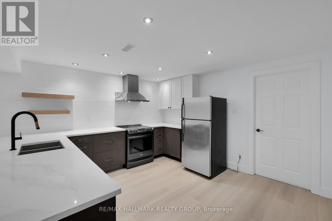
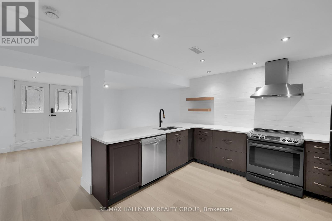
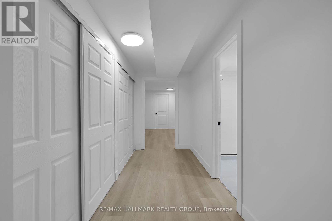
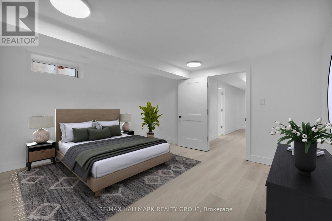
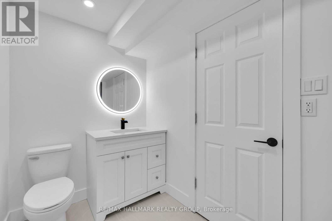
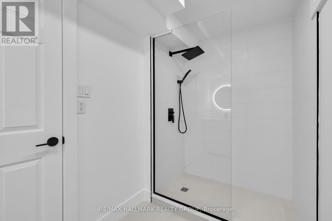
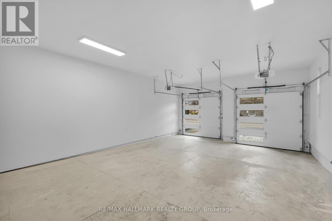
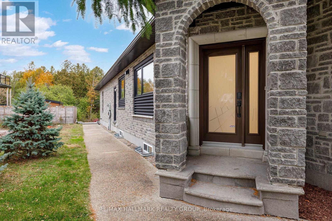
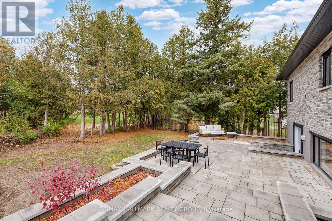
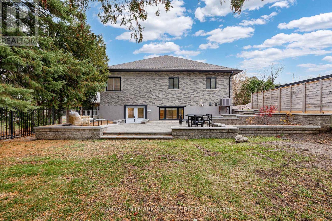
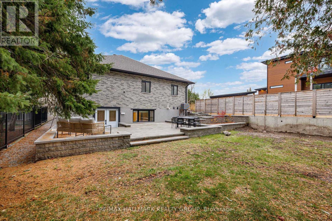
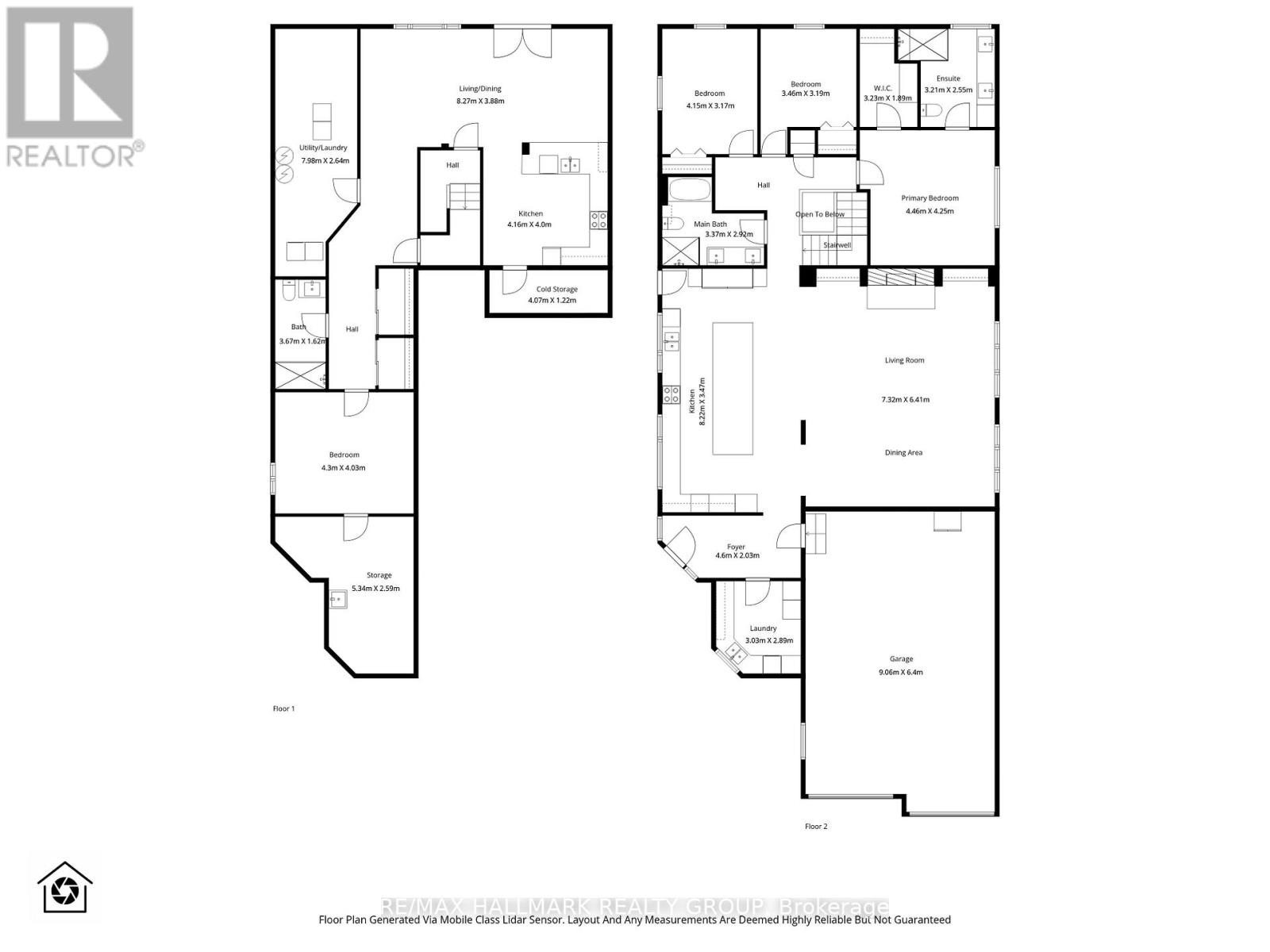
Welcome to a property that redefines luxury living. This exceptional 3+1 bedroom, 2+1 bathroom solid brick bungalow has been completely renovated from top to bottom, with no detail overlooked. From the moment you step inside, the grandeur is unmistakable. The sunken living room, featuring 12-foot ceilings, skylights, and a striking fireplace, creates an atmosphere of elegance and warmth. The designer kitchen is a true showpiece with a stunning 15-foot quartz island, premium appliances, skylights, and flawless maple hardwood floors flowing throughout the main level. The primary suite offers both comfort and sophistication with a spa-inspired ensuite featuring 36" wide doors, double sinks, an open-concept shower, and ample storage. The additional bedrooms and main bath echo the same high-end finishes, with a beautiful tub and walk-in shower. The main floor laundry room provides an impressive amount of cabinetry and organization space, while the fully insulated double garage easily accommodates four vehicles. The walk-out lower level feels like its own home-complete with a full kitchen, dining and living areas, bedroom, bathroom, and a secondary laundry room. Perfect for multi-generational living or as a luxurious guest suite. Step outside to an interlock backyard that opens directly onto a park, offering tranquility and privacy with no rear neighbours. Every inch of this home reflects thoughtful design and refined taste-rarely does a property of this caliber come to market. A true one-of-a-kind masterpiece where luxury and comfort coexist in perfect harmony. (id:19004)
This REALTOR.ca listing content is owned and licensed by REALTOR® members of The Canadian Real Estate Association.