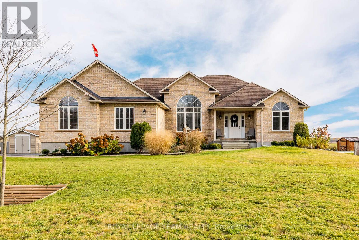
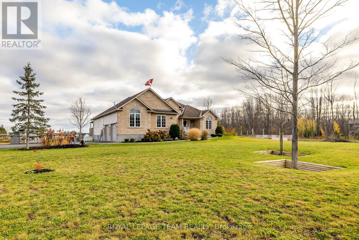
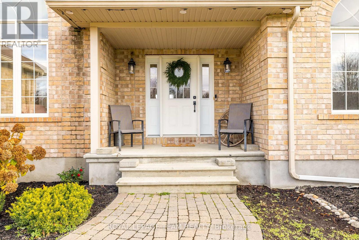
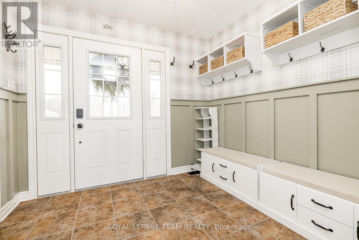
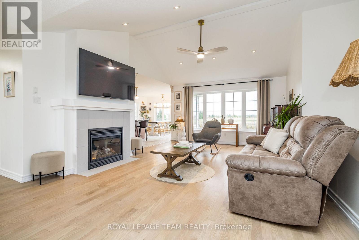
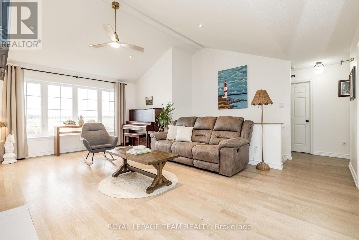
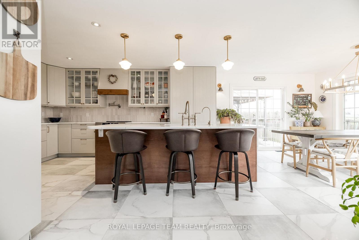
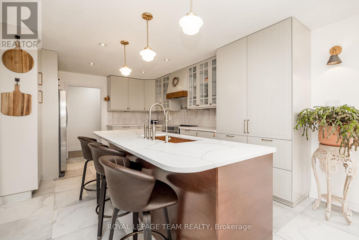
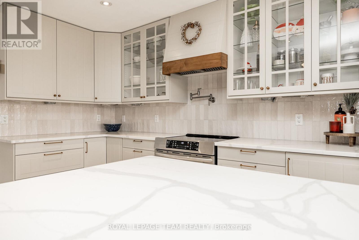
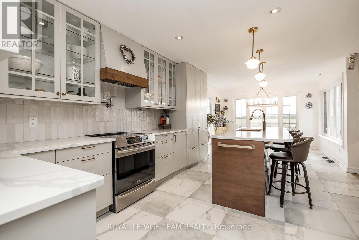
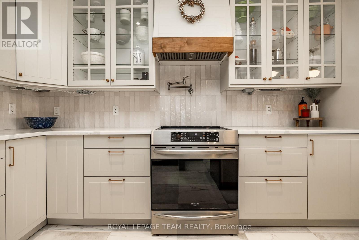
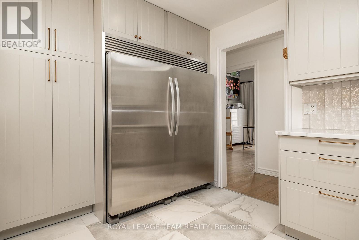
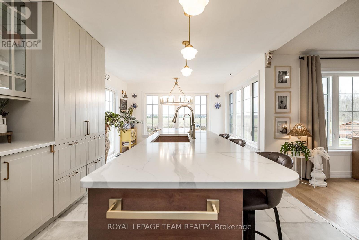
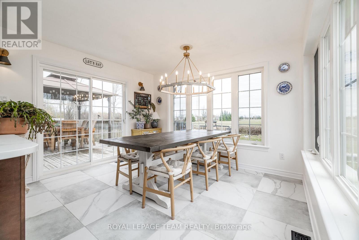
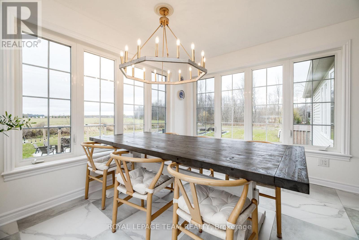
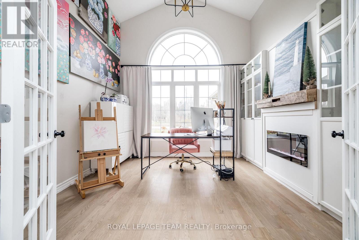
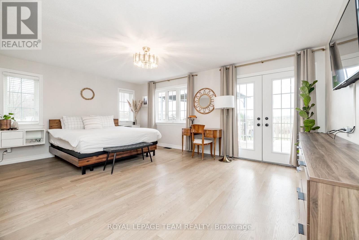
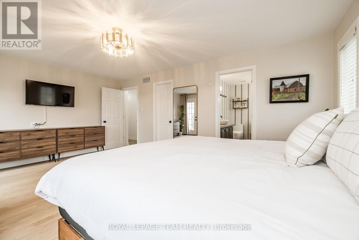
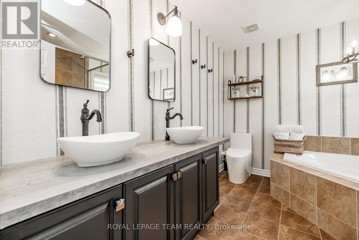
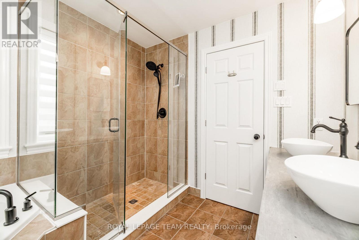
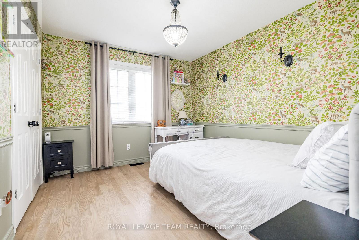
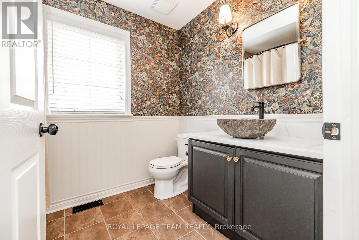
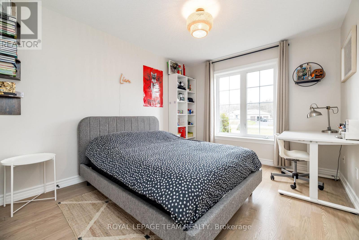
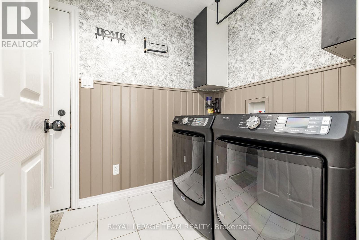
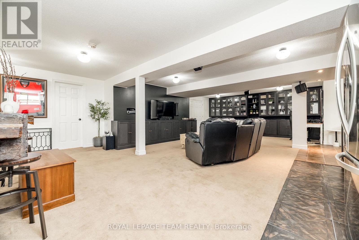
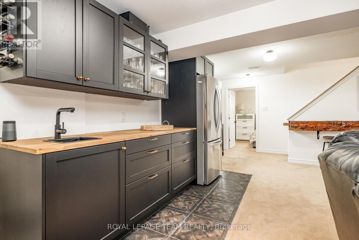
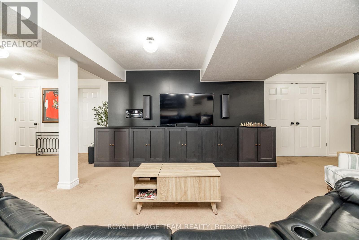
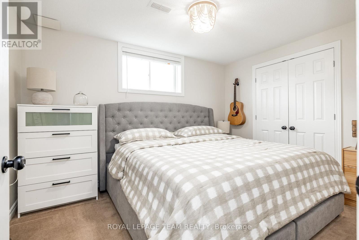
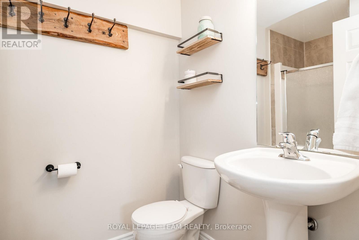
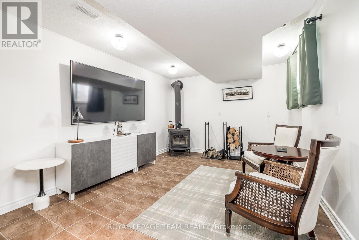
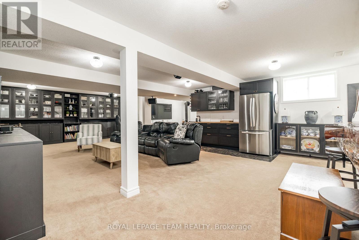
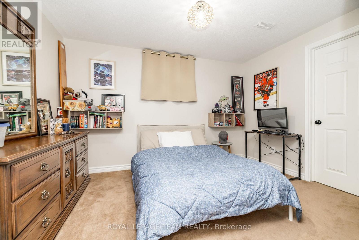
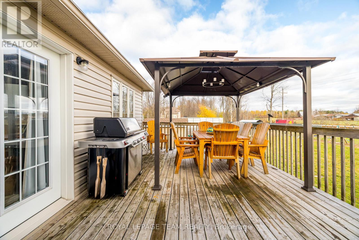
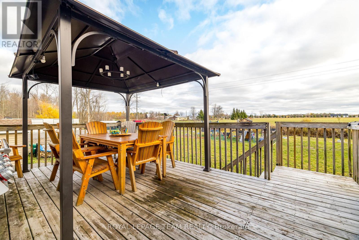
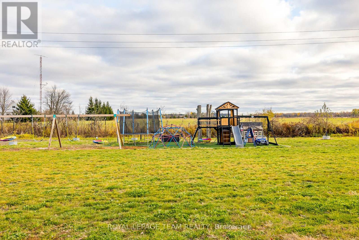
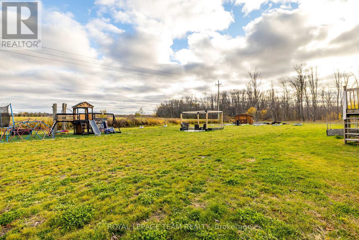
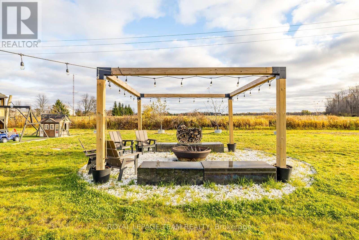
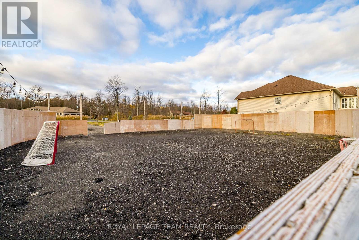
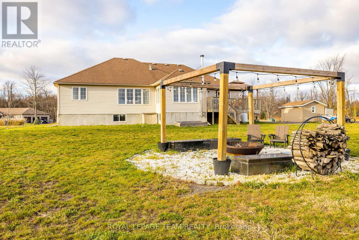
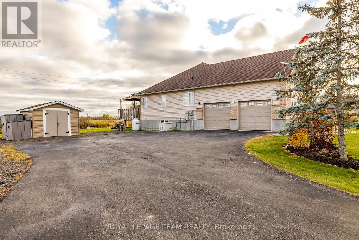
Country chic living at its finest. This custom-built 4-bed, 3-bath bungalow offers the perfect blend of modern comfort and rural charm, ideally located just minutes from the Village of Manotick & the Rideau River. Set on a picturesque, 2-acre lot with no rear neighbours, this property provides the privacy & serenity of country living with all the conveniences of the city close by. Step inside & experience a home that has been beautifully updated throughout. The main level features refinished hardwood floors & freshly painted spaces, creating a bright & inviting flow throughout. The fully renovated kitchen is truly the heart of the home, showcasing new cabinetry, large center island, designer hood fan, modern flooring, pot filler, tile backsplash, & premium stainless steel appliances. The main floor laundry room brings both charm & functionality to everyday living. The office is sure to impress with vaulted ceilings, custom built-ins, & a sleek electric fireplace. Both main-level baths have been thoughtfully refreshed The primary suite serves as a peaceful retreat with private access to the rear deck, a walk-in closet, & spa-inspired ensuite. Two additional beds & a full bath complete the main level. The fully finished lower level extends the living space beautifully, ideal for entertaining, guests, or multi-gen living. The spacious recreation room features a custom-built wet bar with built-ins & a wall unit, perfectly paired with a wood-burning fireplace that adds cozy ambiance year-round. You'll also find a fourth bedroom, full bathroom, den, & epoxy flooring in the storage areas for a polished, durable finish. Convenient direct access to the garage from the basement makes the space perfect for a workshop or secondary entry. Outside, enjoy peaceful views from the expansive deck overlooking open fields; an ideal backdrop for quiet mornings, family gatherings, or evening sunsets. With thoughtful renovations & elegant finishes, this move-in-ready property delivers! (id:19004)
This REALTOR.ca listing content is owned and licensed by REALTOR® members of The Canadian Real Estate Association.