

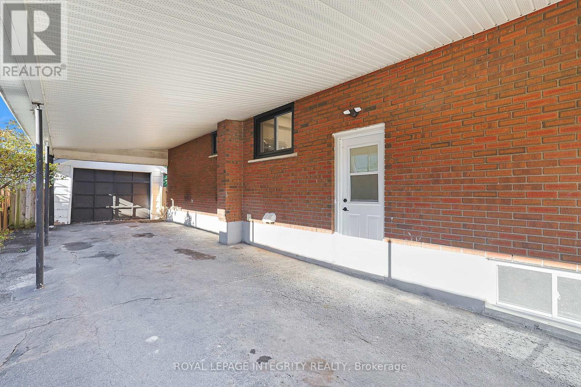
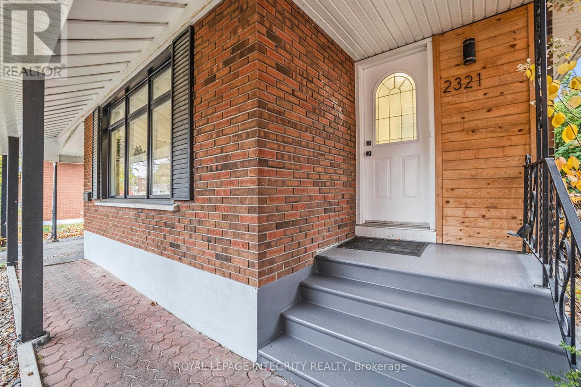
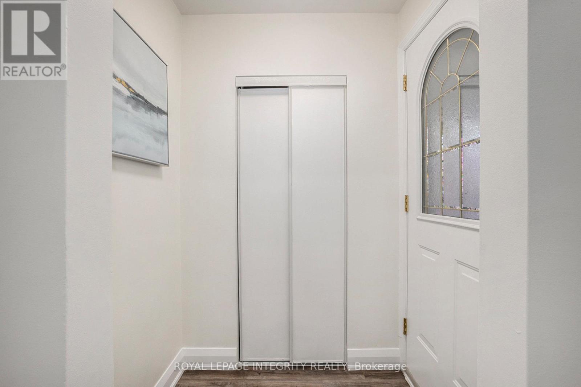


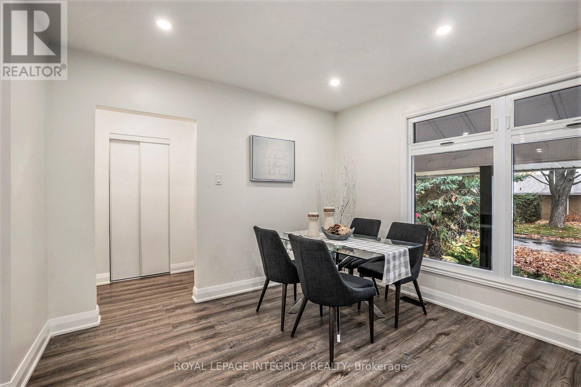
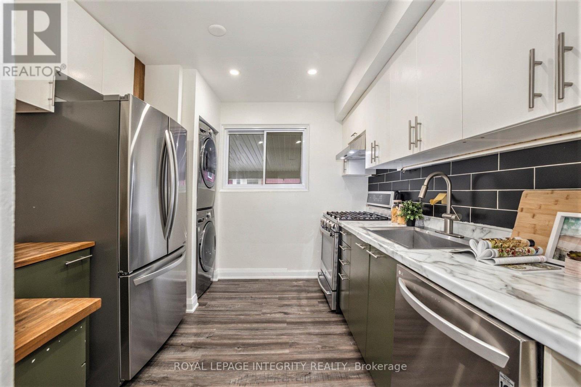

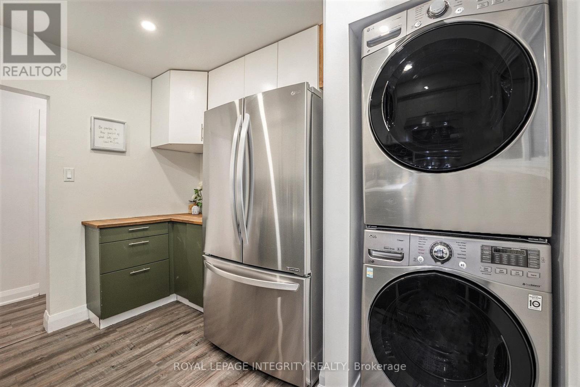


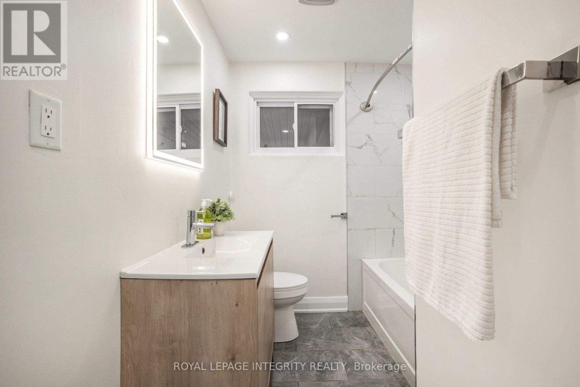
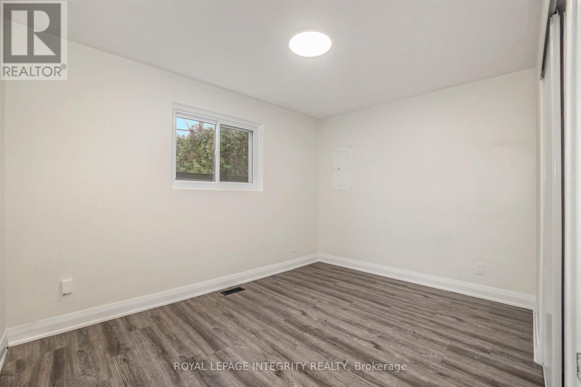
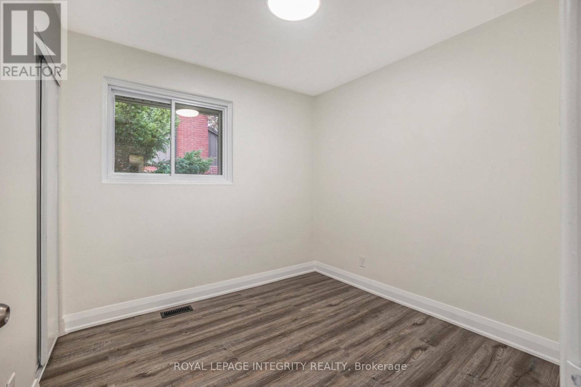
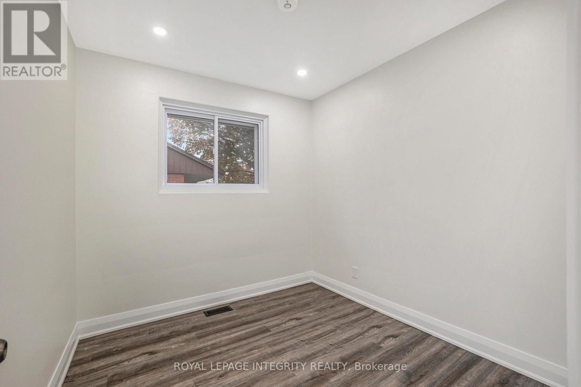
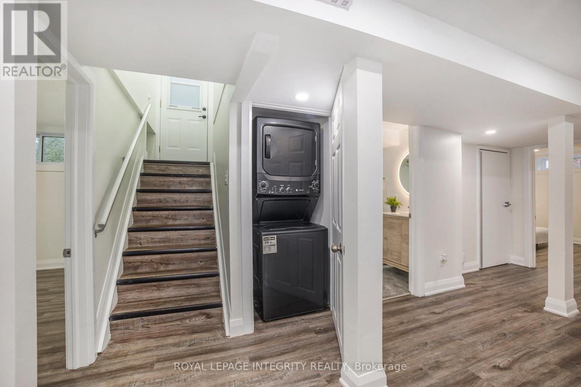



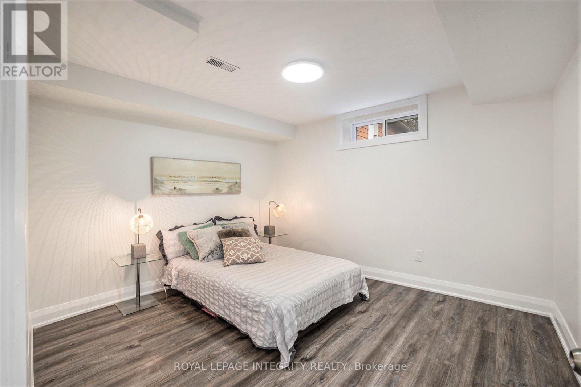
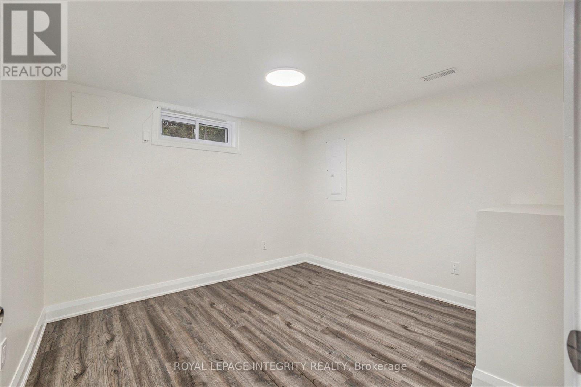

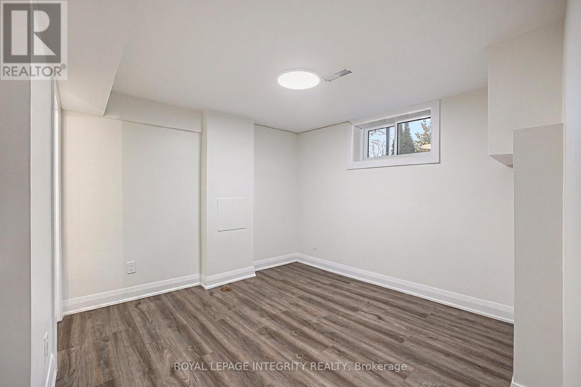
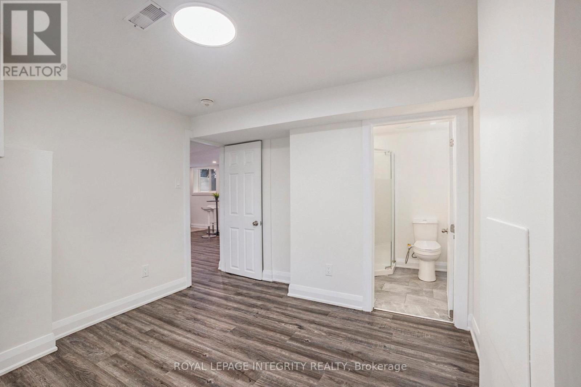



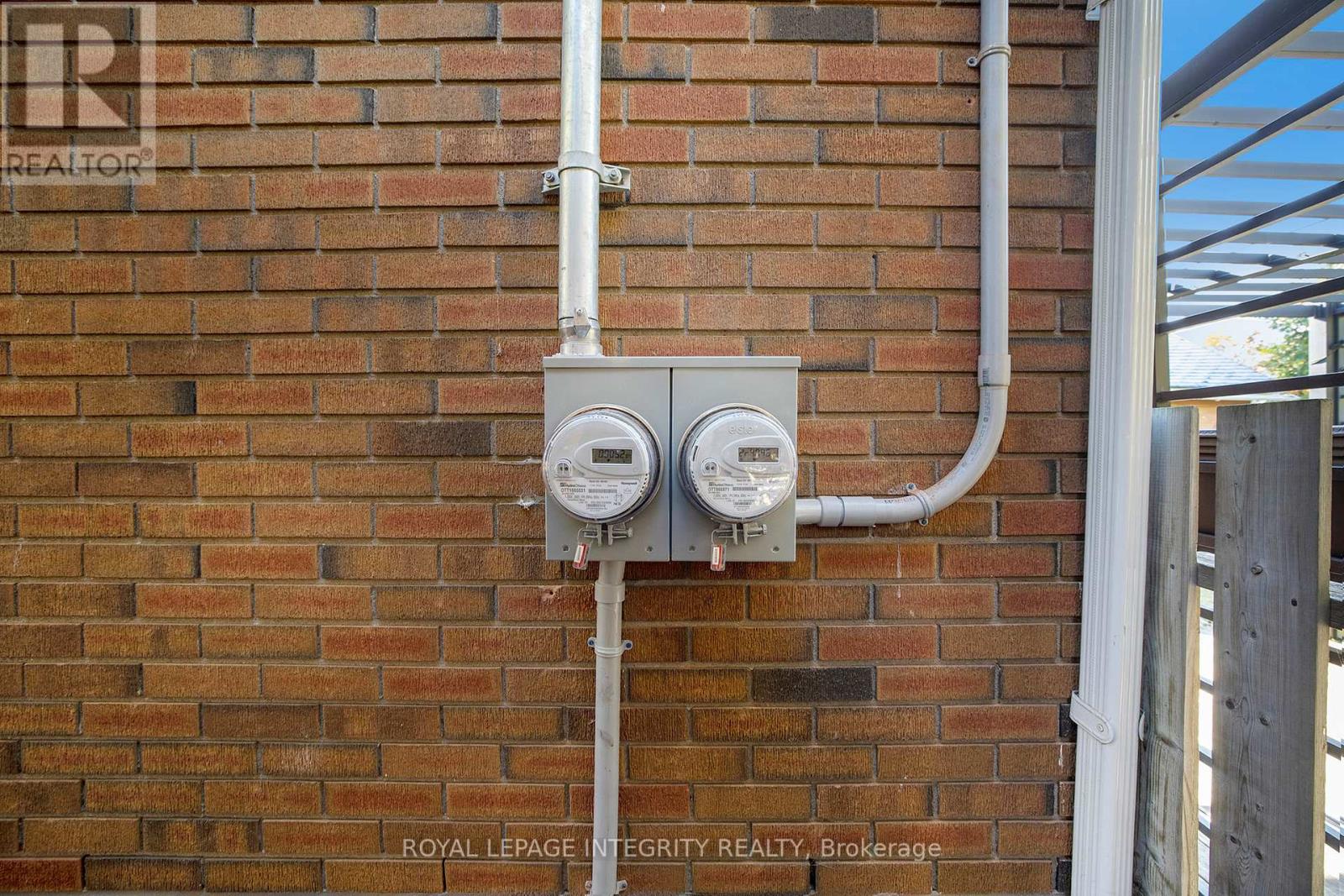

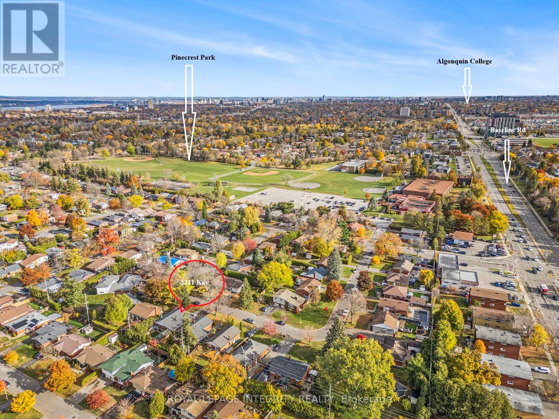
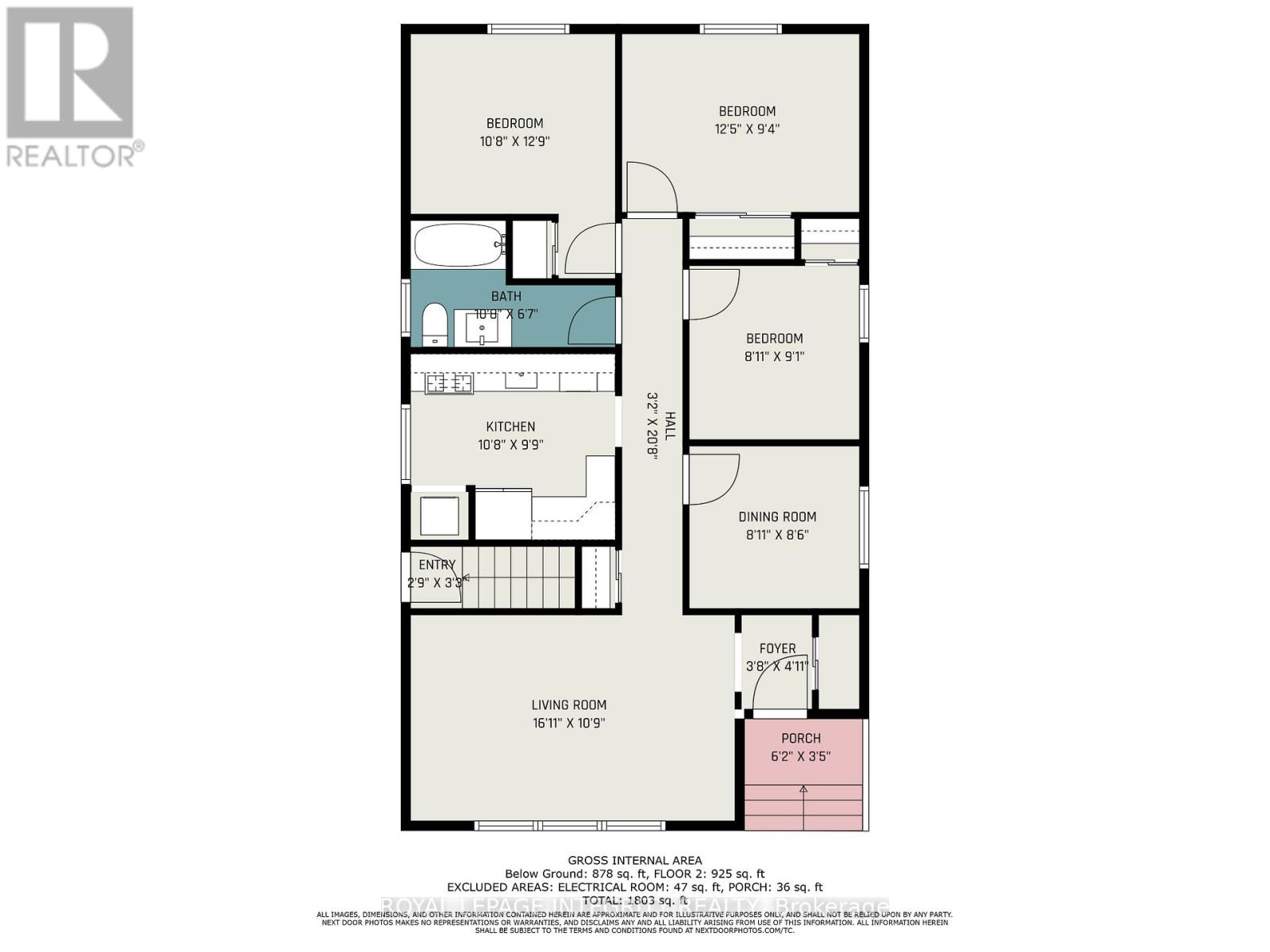
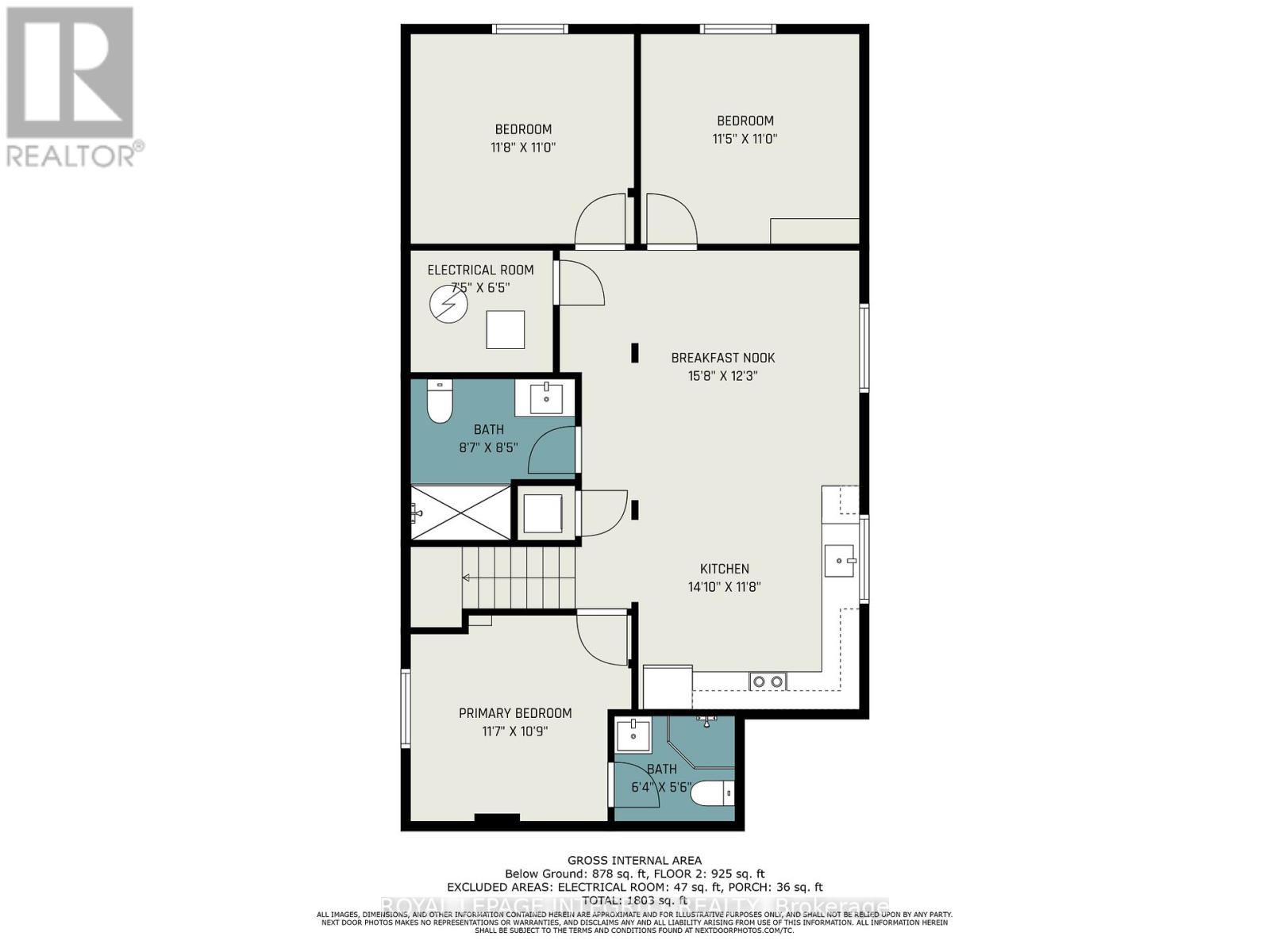
RARE INCOME PROPERTY!-Two unit 4+3 bedrooms , FULL LEGAL detached bungalow . great opportunity for investors, big families OR Home owner who wants a LEGAL SECONDARY UNIT with a SEPARATE ENTRANCE Basement to help pay your mortgage. completely newly renovated 2 units include 3 new full bathrooms , 2 newly quartz countertop Kitchens with 12 NEW S/S APPLIANCES, new floors , paint, trims. Main floor features large family room ,kitchen, Laundry, dining area ,and 4 good size bedrooms & full bath . Lower unit also come with its own new kitchen , 2 full bathrooms " 1ensuite + 1 Main " , laundry and 3 bedrooms .LARGE windows in the basement for lots of lights to come in, 2024 for all " furnace , AC and HWT ". GREAT LOCATION ,5 Min from Algonquin College, Few steps of public transit and baseline Rd , Detached Garage , long cover car port + long double driveway all to fits fits 7cars , Both units are vacant and ready for the new owners dream tenants , 2 separate hydro meters, projected rent $6000/month. please check video , floor plans and photos (id:19004)
This REALTOR.ca listing content is owned and licensed by REALTOR® members of The Canadian Real Estate Association.