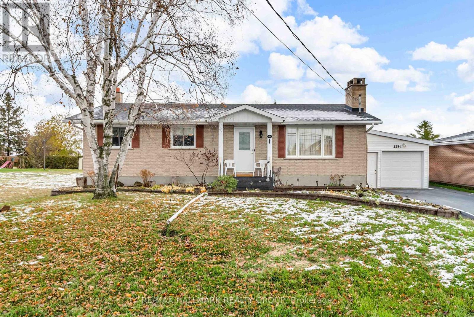
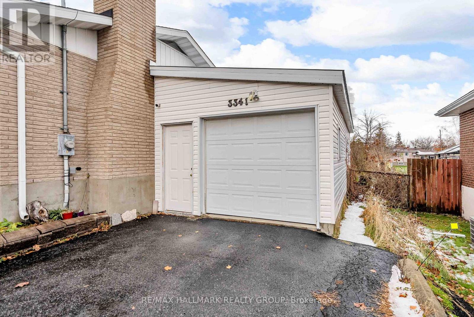
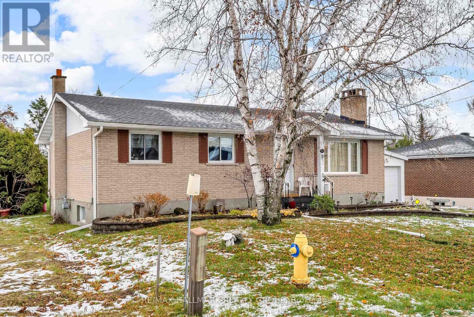
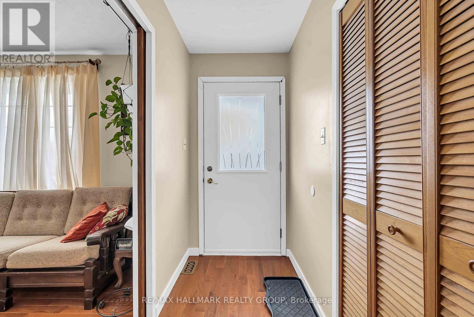
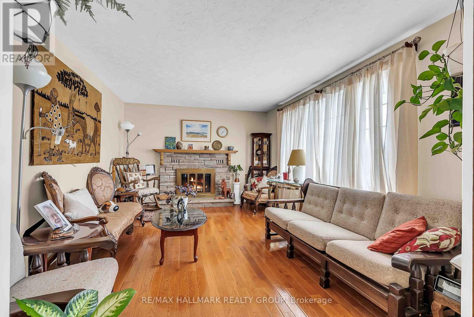

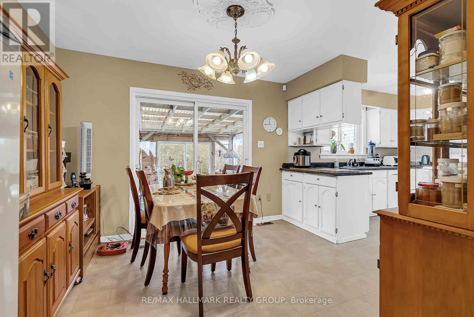
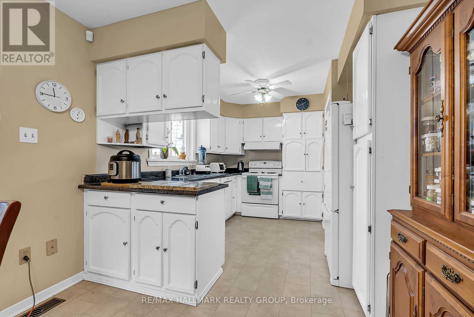




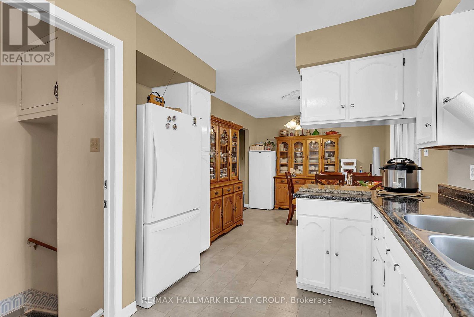
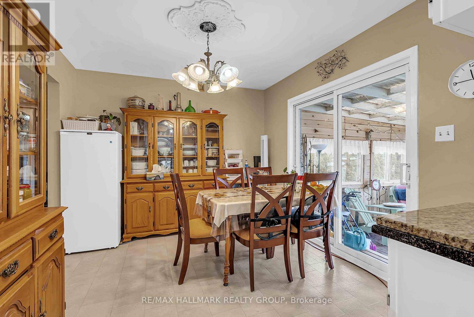



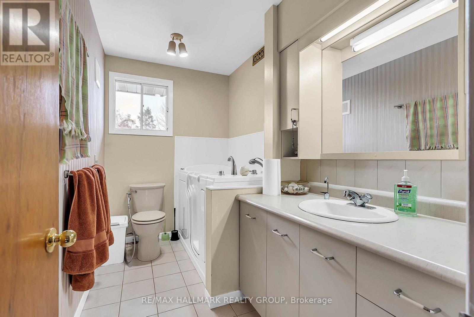
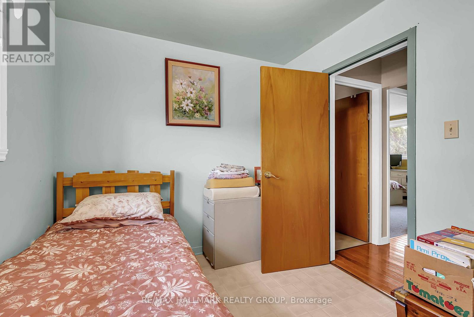
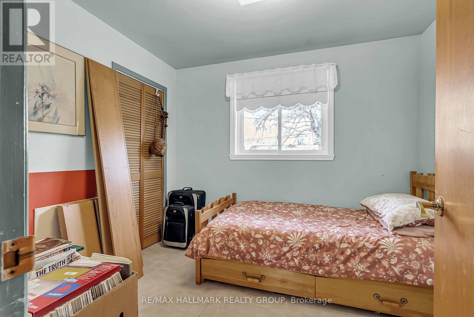

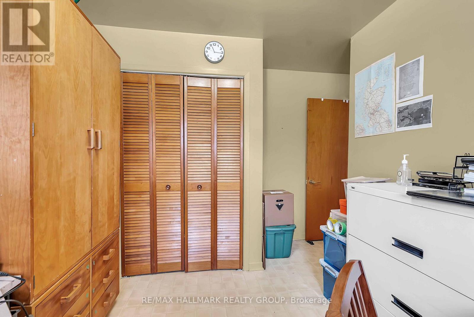

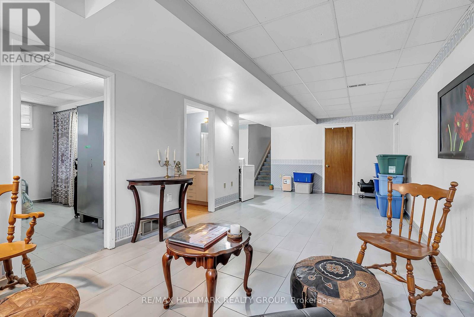

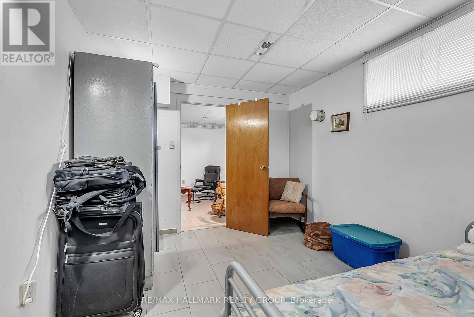
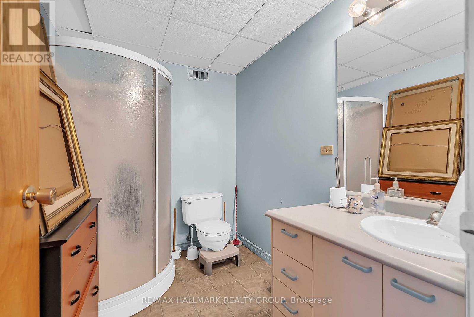
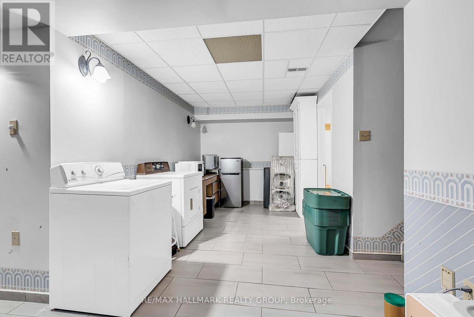
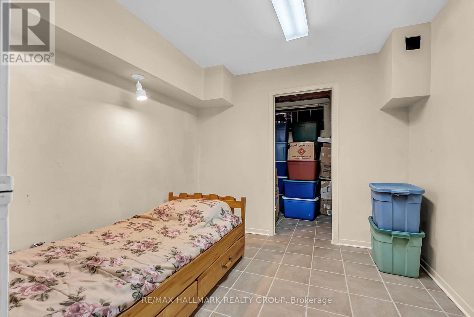
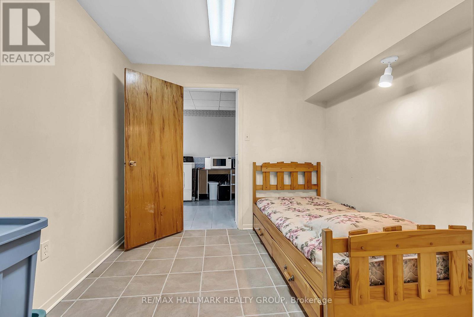
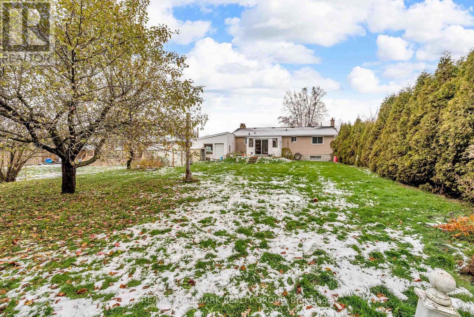
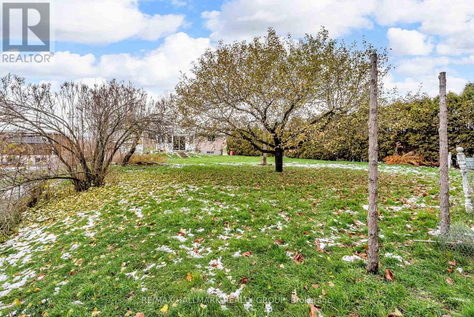
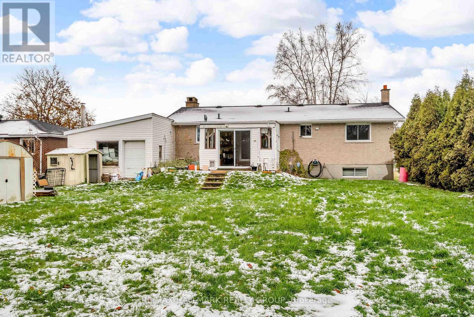
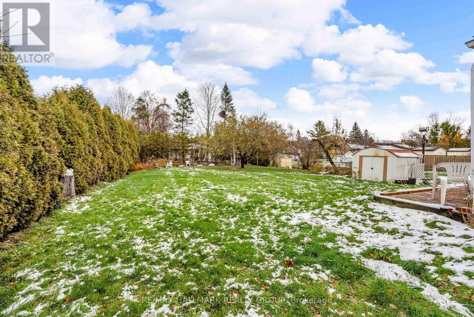

Discover this enchanting three-bedroom brick bungalow with an attached garage, tucked away just north of Cornwall's city limits on serene Bruce Street in the heart of South Stormont's tranquil residential enclave-a gem. The sunlit main floor boasts three inviting bedrooms, a warm living room adorned with new gleaming hardwood floors and a captivating wood fireplace, a delightful eat-in kitchen flowing seamlessly to a covered ground-level patio perfect for al fresco dining, a full bathroom showcasing a brand-new accessible walk-in tub, and the ultimate convenience of main-floor laundry. Brimming with versatility, this home is ideally designed with the potential for a luxurious in-law suite in the basement, complete with its own private entrance from the "extra long" garage ( inside garage access); while not currently transformed into a private retreat, the impeccably finished lower level with new floors, elevates family living with a fourth bedroom, a 3-piece bathroom, an expansive family room for gatherings, a den/office, extra laundry facilities, and a generous utility room for abundant storage-truly an inviting blend of comfort. Also, perfect for extended families. Reliable municipal water and resting on an expansive 70' x 177' lot, an absolute paradise for avid gardeners or a joyful playground for children. Approx. = roof 8 yrs, garage steel roof 4 yrs- many windows 7 yrs- furnace 2016. Additional recent upgrades include, hardwood flooring, 2 new sump pumps, 200 amp electrical service, exhaust fan installed in bathroom and appliances to name a few. (id:19004)
This REALTOR.ca listing content is owned and licensed by REALTOR® members of The Canadian Real Estate Association.