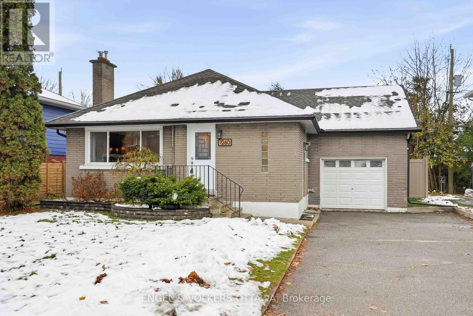

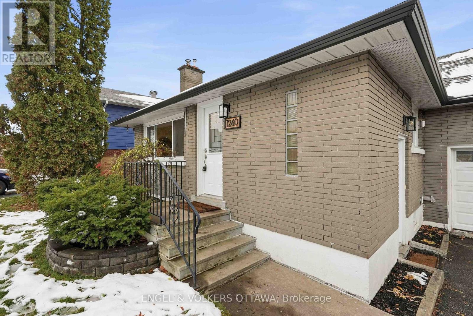
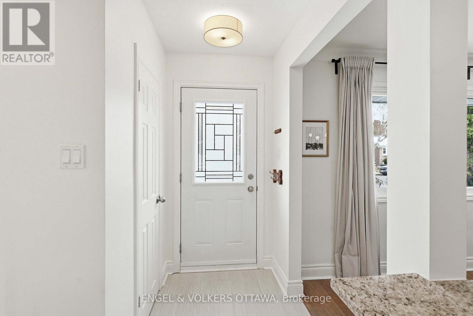

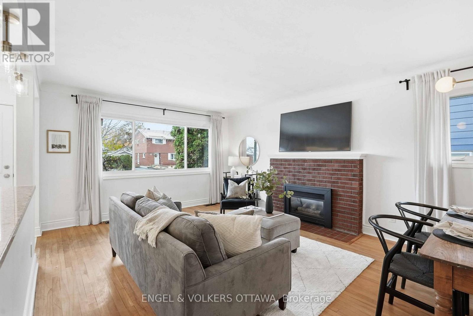

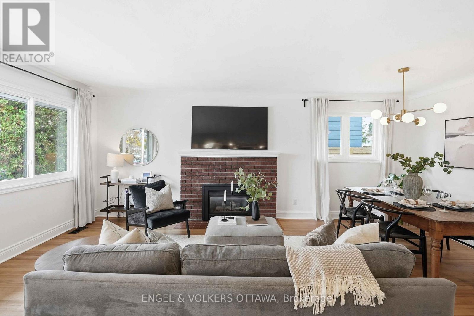
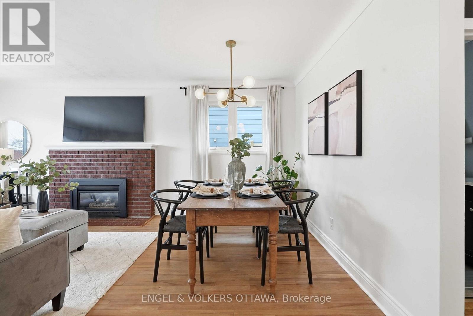
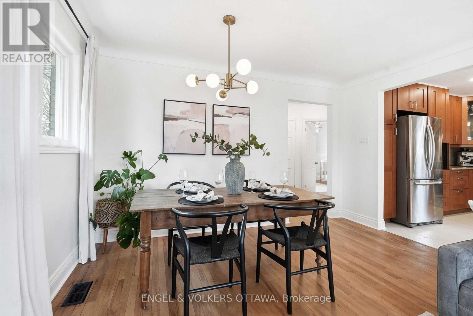
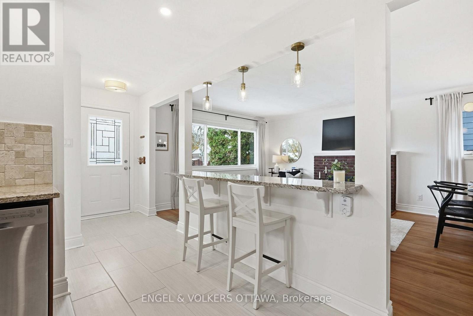
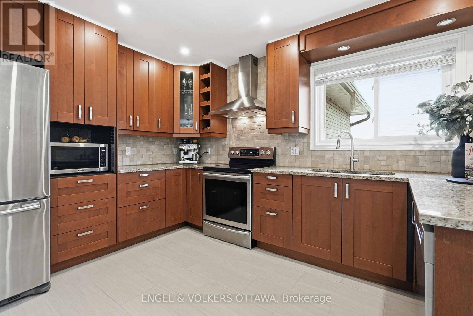

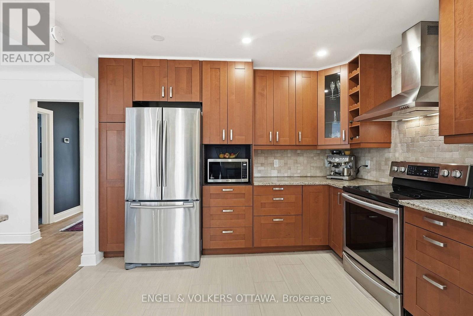
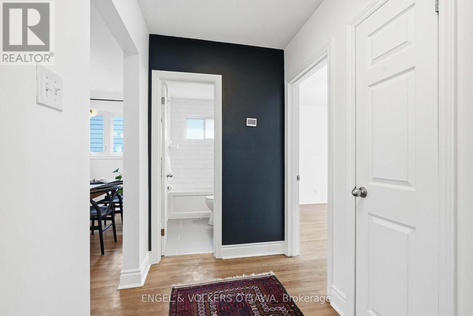
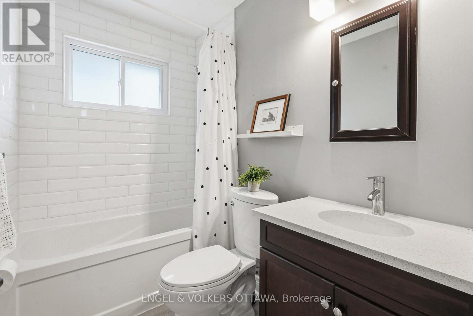
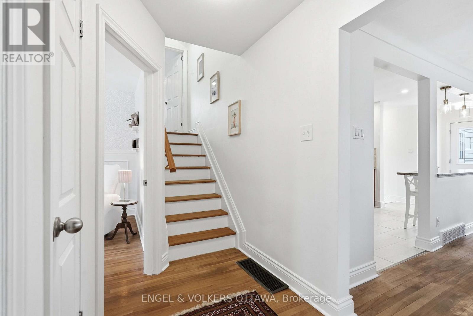


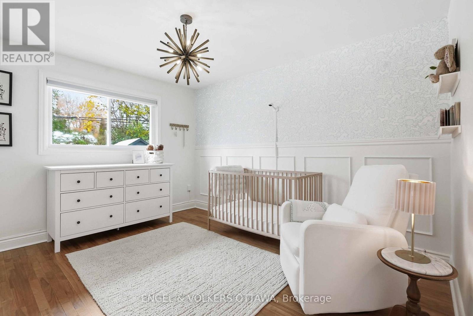
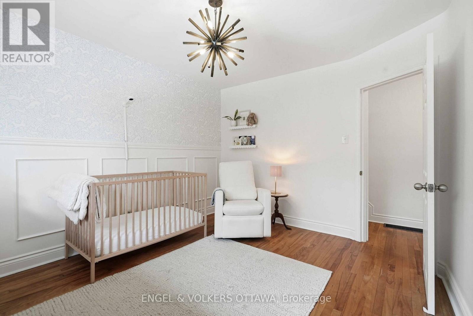

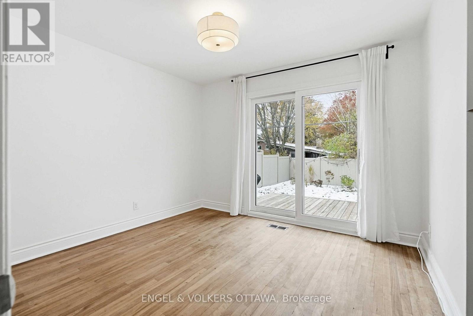
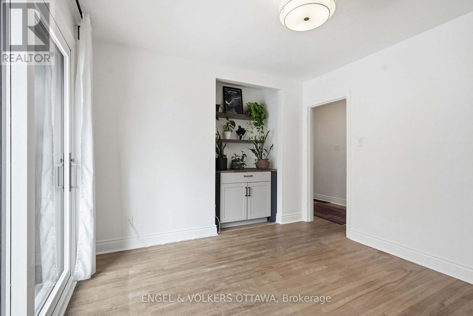
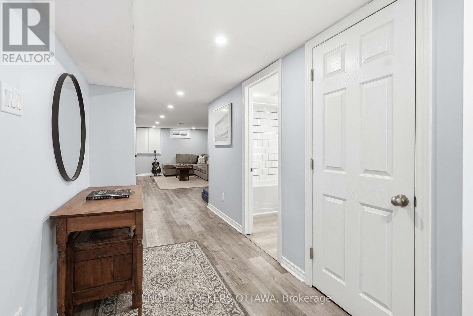

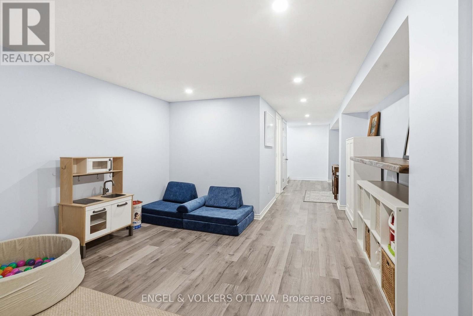
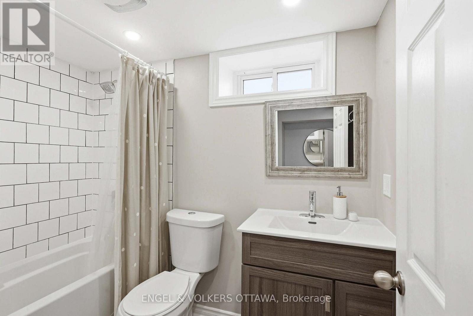
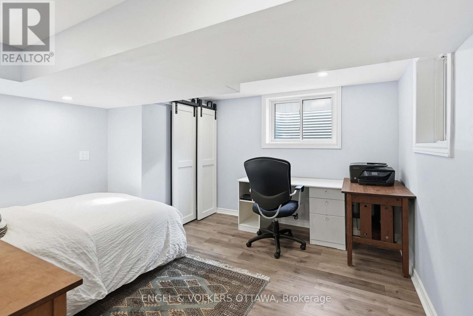


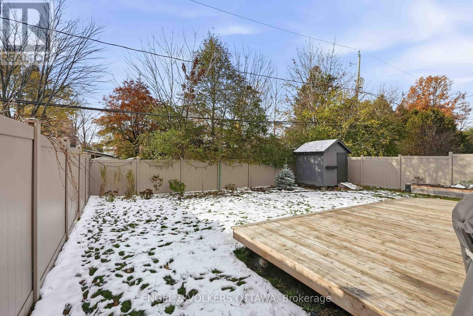

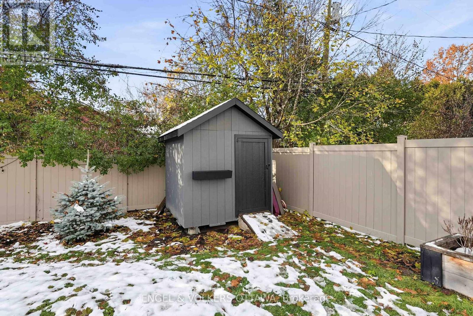


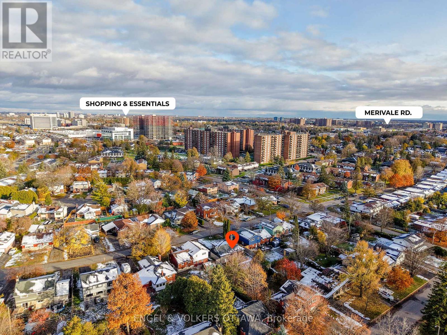


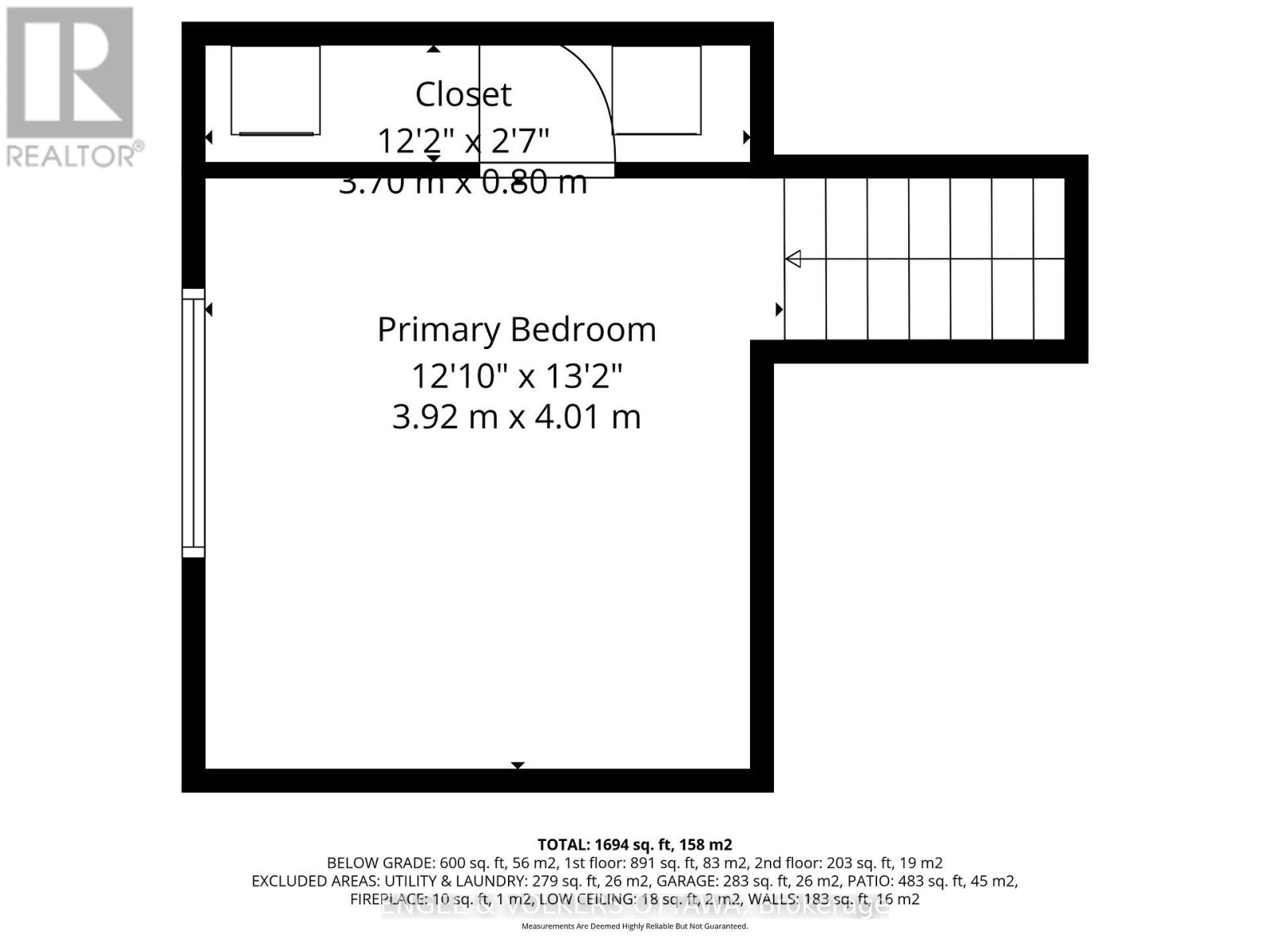


This turnkey 3 + 1 bedroom home is the perfect choice for first-time buyers, young families, or empty nesters looking for an inviting space in desirable, family-friendly Copeland Park. Situated on a generous 55' x 106' lot. The main floor features an open-concept living and dining area with a cozy gas fireplace that instantly makes the space feel like home. The updated kitchen (2016) has granite counters, a breakfast bar, and stainless steel appliances. One of the three bedrooms on this level includes patio doors leading directly to the fully fenced (composite) backyard, giving you a private outdoor spot for relaxing, barbecuing, and a space for kids and pets to play. The primary bedroom is set apart on its own upper level, offering extra privacy. It comfortably fits a king-sized bed and offers excellent closet space. Original hardwood floors throughout the upper levels add character and warmth.The finished basement adds even more versatility with a large rec room that works nicely as a family hangout, playroom, or home gym. A full bathroom and legal bedroom in the basement provide a great option for guests, teens, a quiet home office, and potential for an in-law or income suite with a side door. The spacious storage and utility area includes laundry with a brand-new washer and dryer (2025) and plenty of room for seasonal items. An attached single garage adds everyday convenience. The location is hard to beat, close to parks, schools, shopping, Westboro, and quick access to the 417. You're also just minutes from Algonquin College and College Square, offering convenient one-stop shopping.A comfortable, flexible home in a fantastic neighbourhood ready to welcome its next owner. (id:19004)
This REALTOR.ca listing content is owned and licensed by REALTOR® members of The Canadian Real Estate Association.