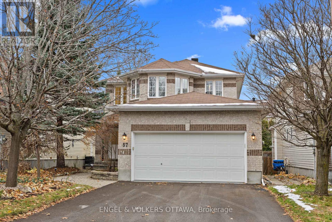
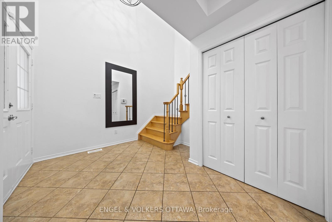
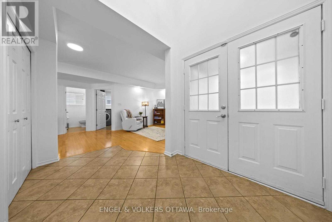
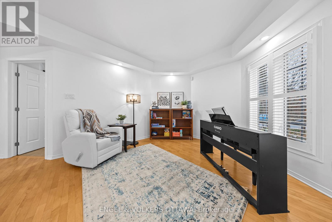
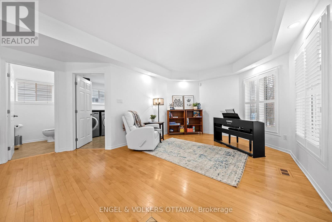
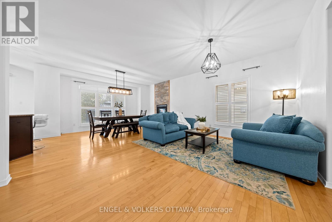
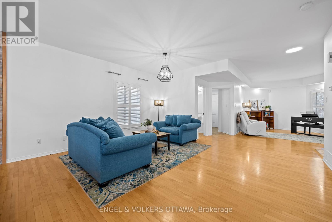
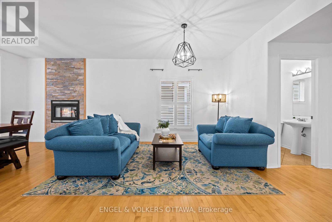
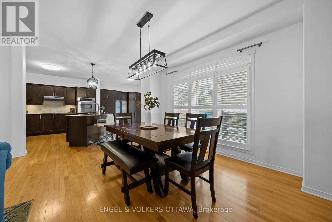
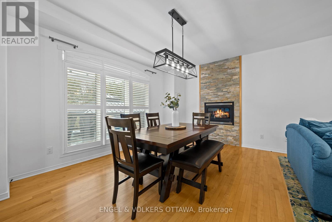
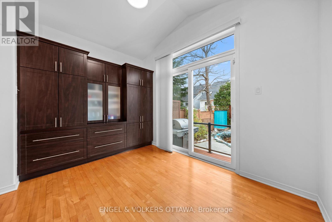
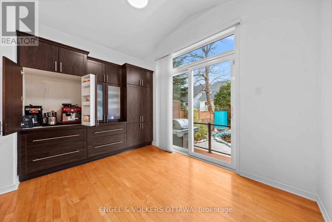
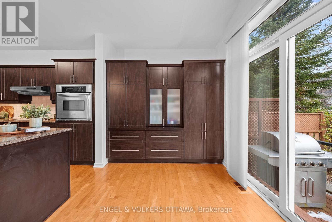
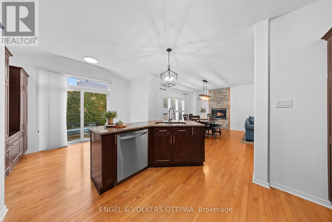
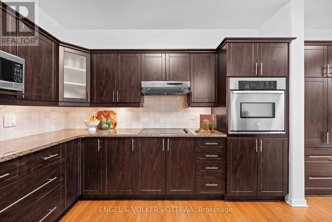
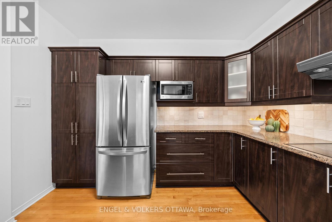
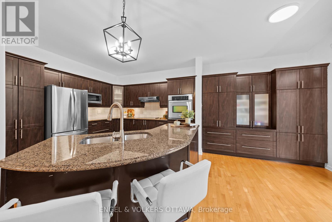
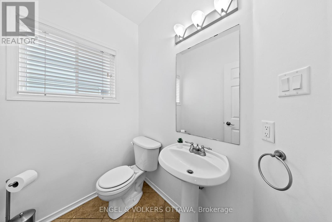
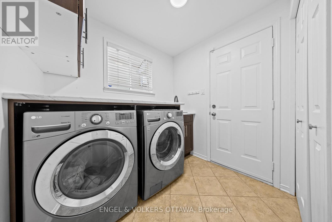
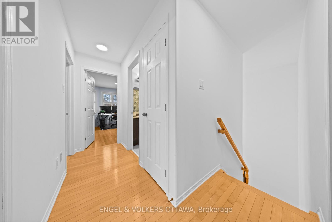
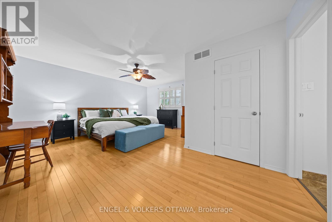
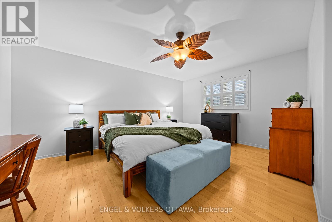
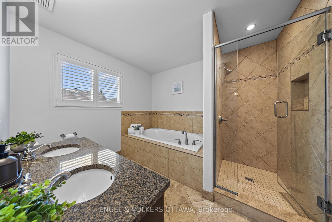
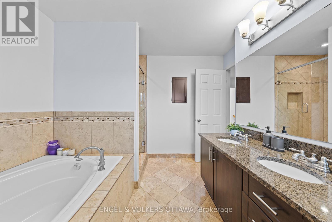
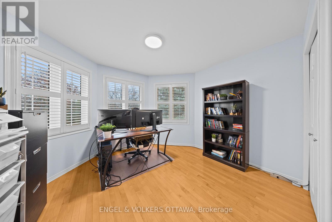
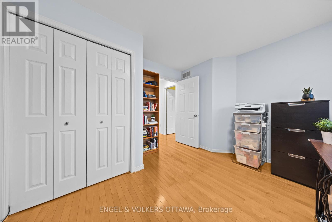
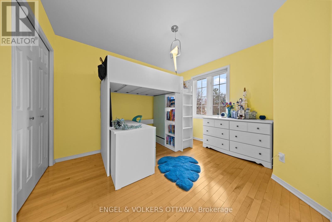
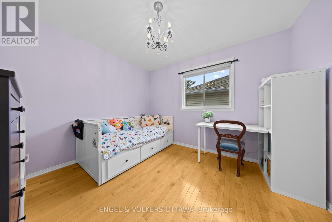
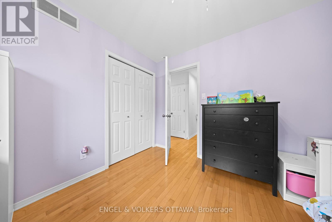
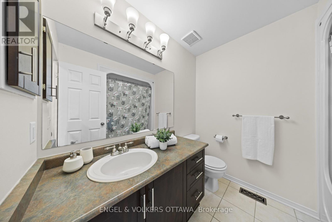
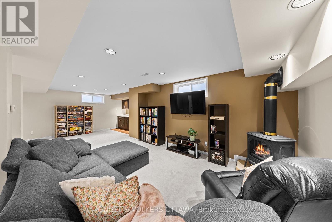
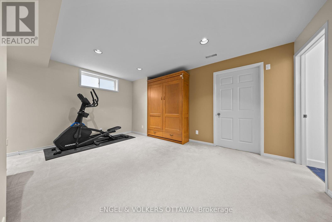
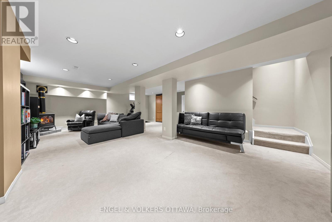
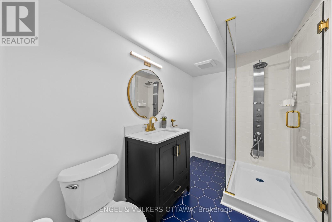
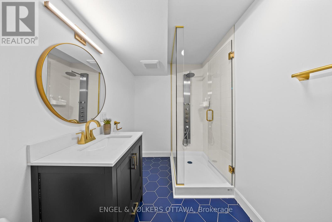
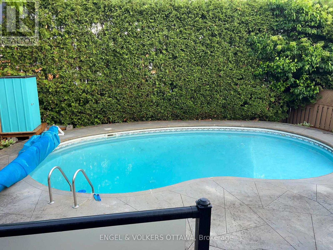
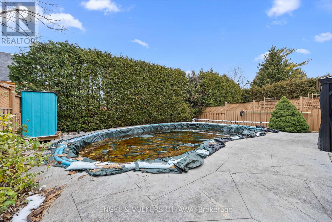
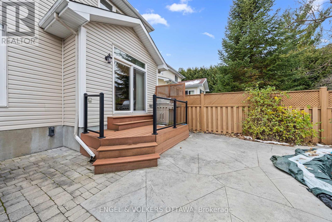
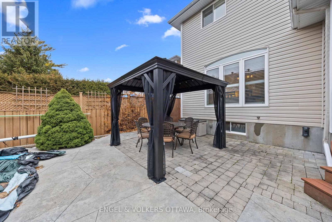
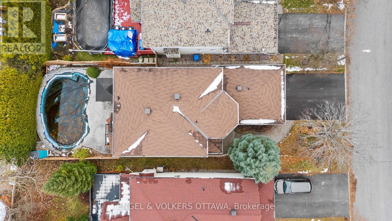
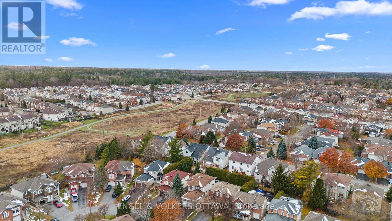
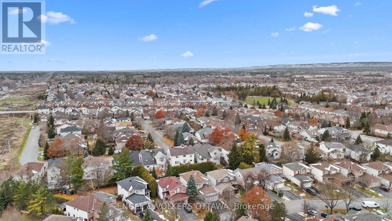
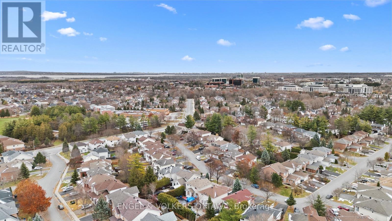
Welcome to 57 Newcastle Avenue - where family living levels up.Tucked into Kanata's sought-after High Tech community, this 4-bed, 4-bath single-family home delivers the space, updates, and backyard oasis today's move-up buyers are searching for. Thoughtfully improved since 2024, the home now features a brand-new pool liner (2025), a fully redesigned 3-piece basement bath (2025), upgraded lighting throughout, a refreshed laundry room, an upgraded basement wet bar, and a new electrical panel - all the upgrades that make life easier and a lot more comfortable.Step inside to a bright and airy main level with 9' ceilings, hardwood floors, California shutters, and an effortless open-concept layout. The living/dining area is anchored by a cozy gas fireplace, while the updated kitchen shines with stainless steel appliances, granite counters, extended cabinetry, and a handy appliance garage to keep your counters clean and clutter-free - a small detail that makes a big difference in everyday function. A practical mud/laundry room with garage access (insulated doors, side entry, and great storage) keeps busy households moving without the chaos. The gorgeous hardwood flooring continues throughout the second level. The spacious primary suite features a walk-in closet and an updated 5-piece ensuite. Three additional bedrooms and a full bath complete the family-friendly upper level.The finished lower level is an entertainer's dream - offering a generous rec room with gas stove, a stylishly upgraded wet bar, brand-new 3-piece bathroom, Murphy bed for guests, and loads of storage. Outside, the backyard is a true retreat: composite deck, stamped concrete patio, PVC fencing, hardtop gazebo, mature landscaping, and an in-ground, heated chlorine pool with a brand-new liner. And last but not least, new asphalt driveway 2025. It's turnkey outdoor living from day one. Located minutes from Kanata's tech hub, DND main campus, top schools, parks, shopping, and entertainment. (id:19004)
This REALTOR.ca listing content is owned and licensed by REALTOR® members of The Canadian Real Estate Association.