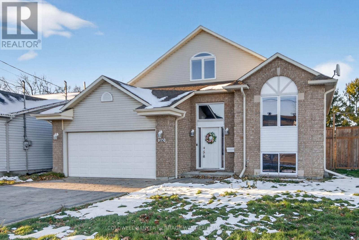
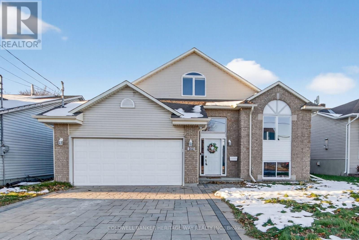
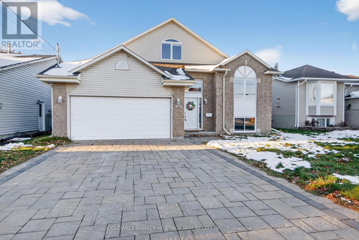
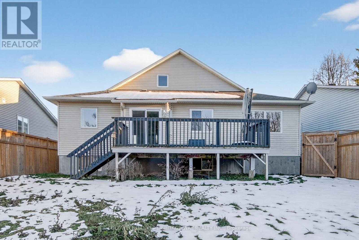
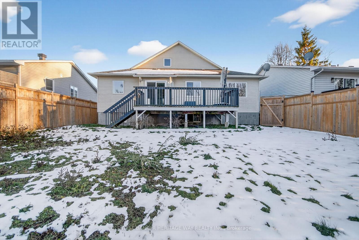
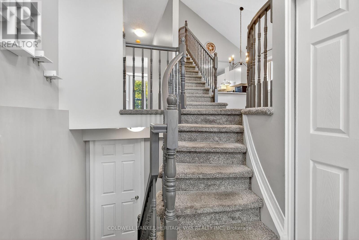
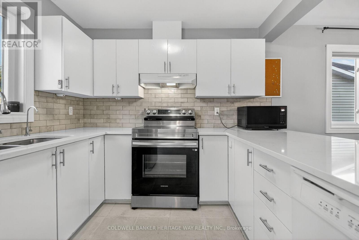
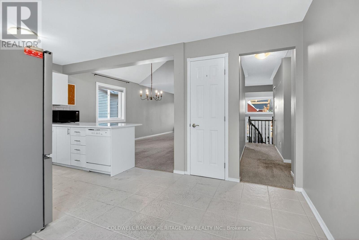
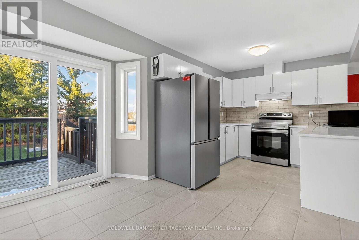
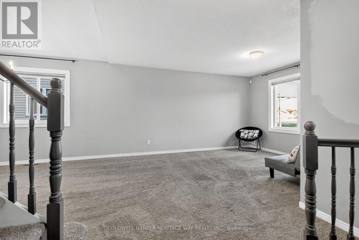
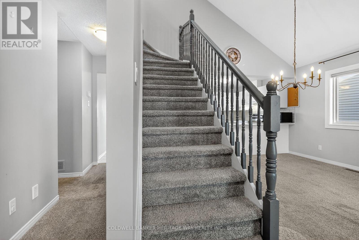
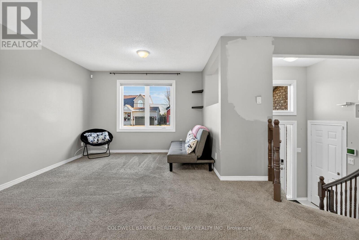
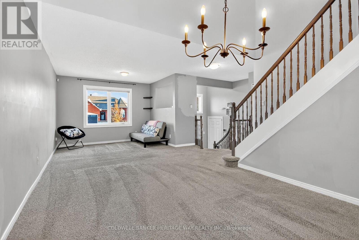
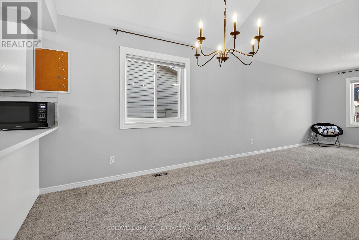
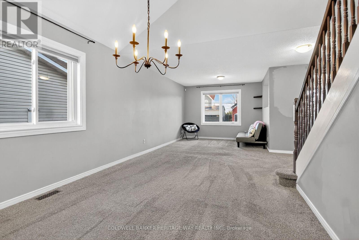
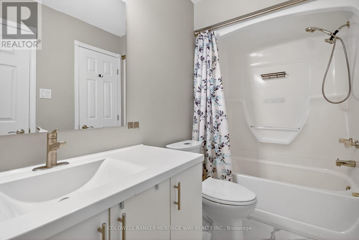
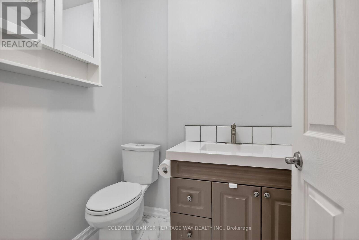
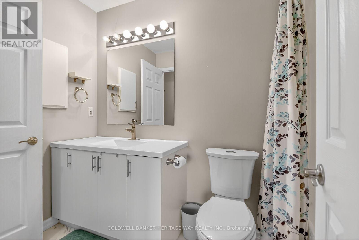
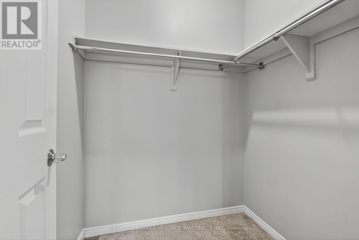
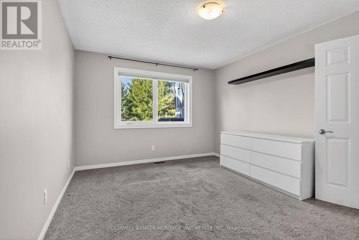
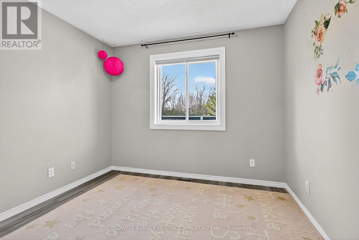
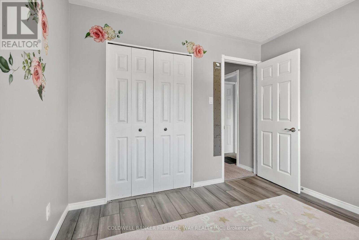
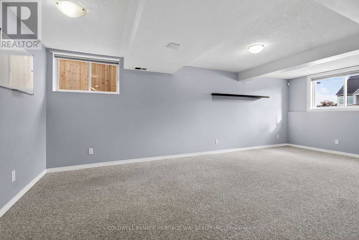
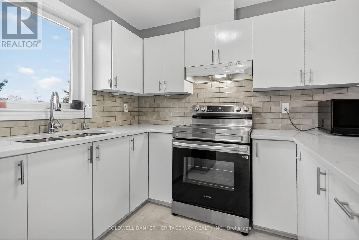
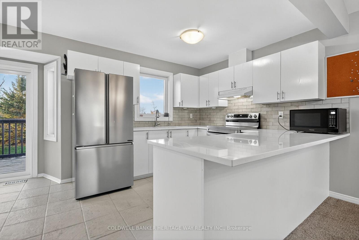
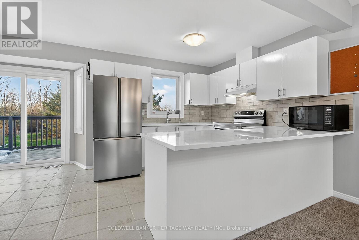
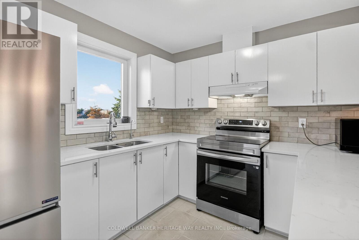
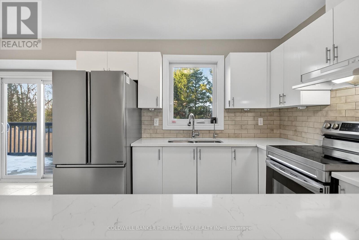
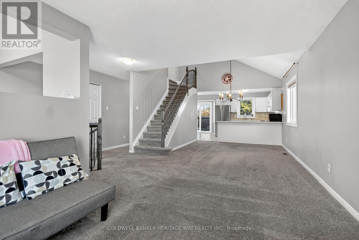
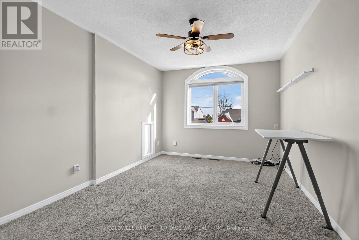
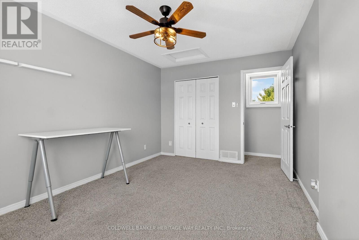
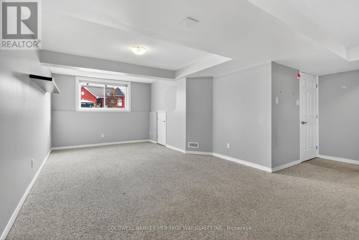
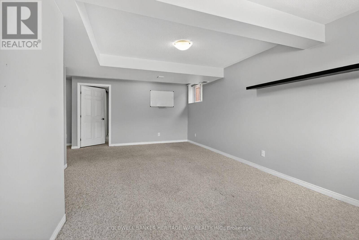
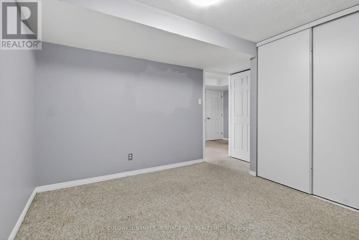
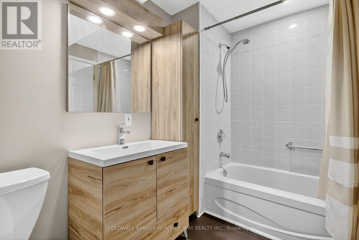
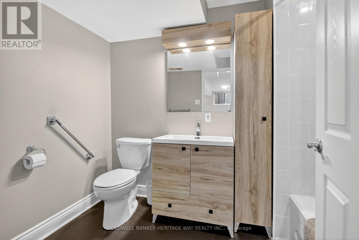
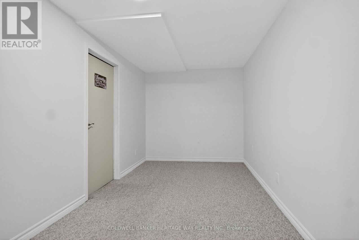
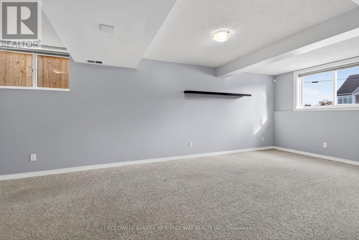
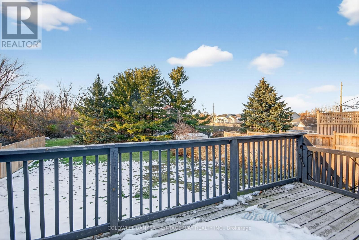
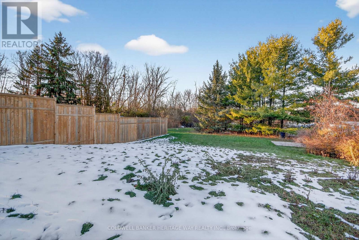
Unique Split-Level Home in the Heart of Carleton Place. Discover this beautifully maintained 4-bedroom, 2.5-bathroom split-level home, ideally situated in the heart of Carleton Place with easy access to Highway 7-perfect for commuters! The open-concept main level features a bright, modern kitchen complete with granite countertops, tiled backsplash, and stainless steel appliances. Enjoy morning coffee in the cozy breakfast nook, where patio doors lead to a spacious back deck overlooking the partially fenced yard-ideal for entertaining or relaxing outdoors.The main-level primary bedroom offers a walk-in closet and cheater access to the main 4-piece bathroom, while a second bedroom and 2-piece powder room complete this level. Upstairs, the versatile loft area can serve as a bedroom, home office, or playroom, a flexible space to suit your family's needs.The fully finished lower level expands your living area with a large family room, fourth bedroom, full 4-piece bathroom, office, exercise room, and laundry area. Additional features include an attached double garage with space for two vehicles, an interlocked driveway, and a beautifully landscaped front entrance. Conveniently located close to all the shops, restaurants, schools, and parks Carleton Place has to offer. This home perfectly blends comfort, function, and location. (id:19004)
This REALTOR.ca listing content is owned and licensed by REALTOR® members of The Canadian Real Estate Association.