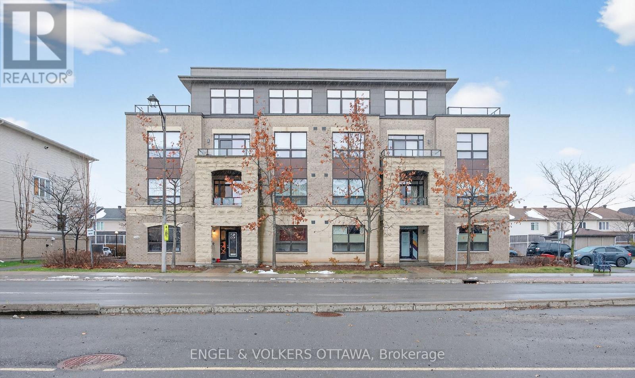
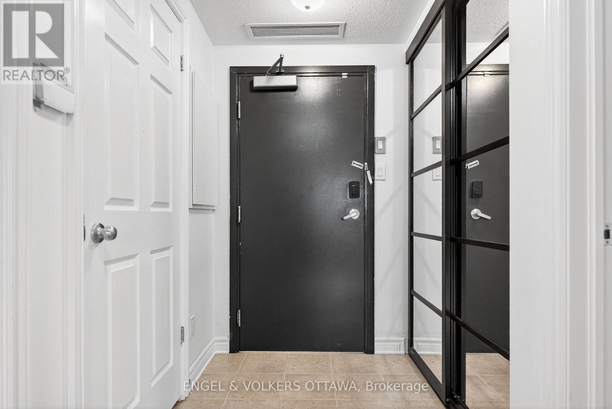
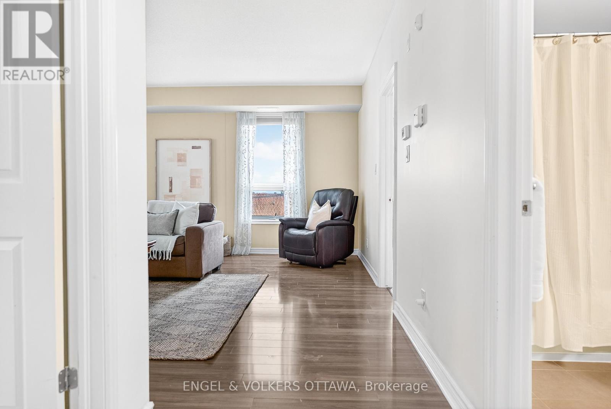
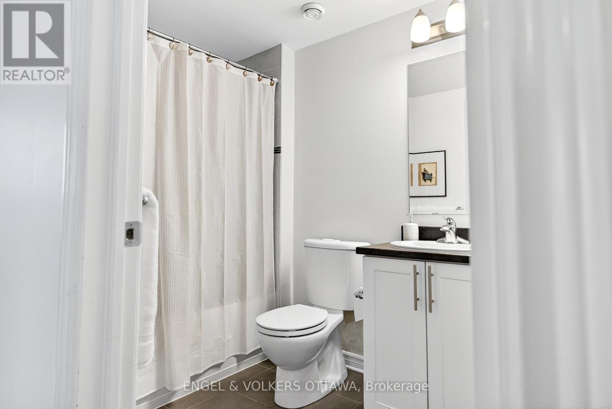
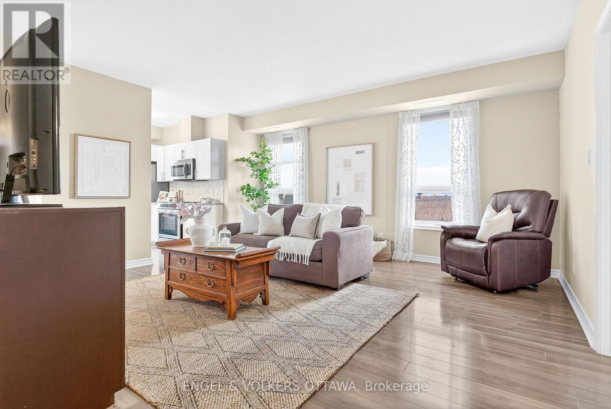
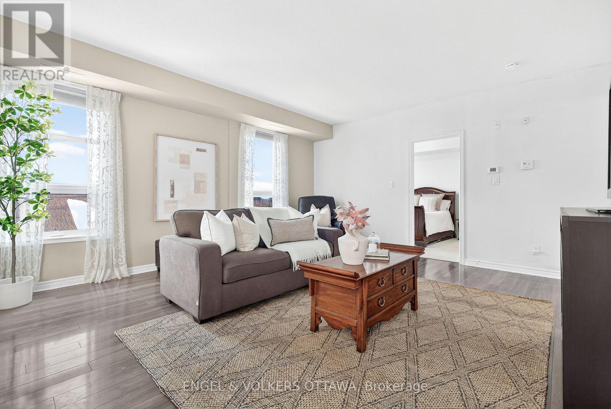

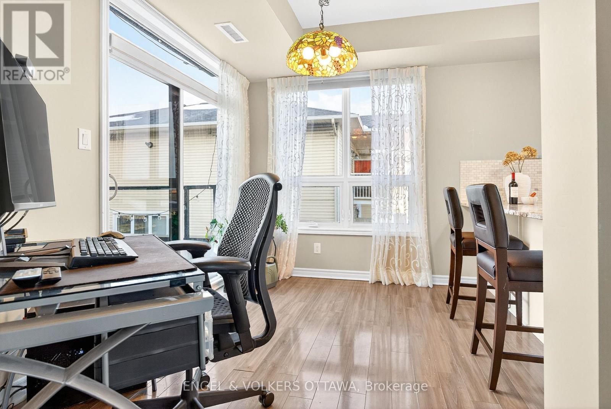
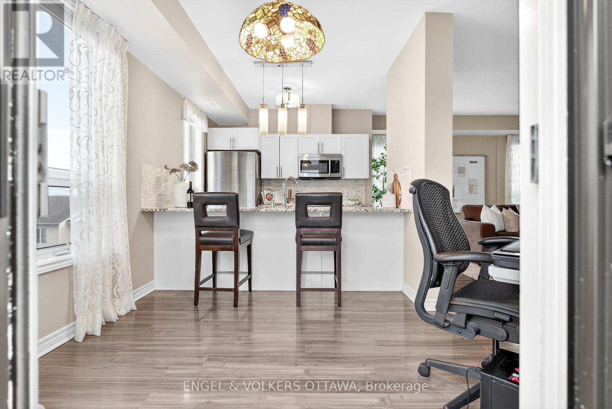
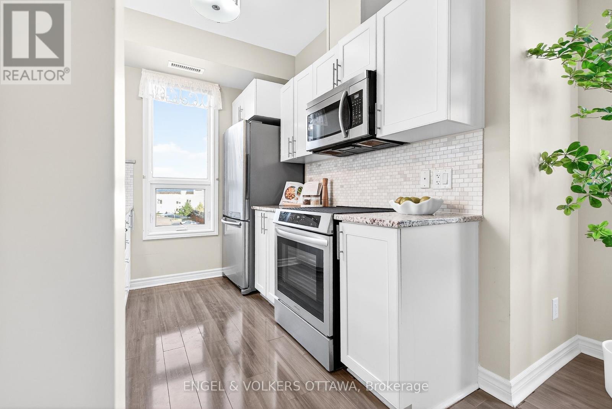
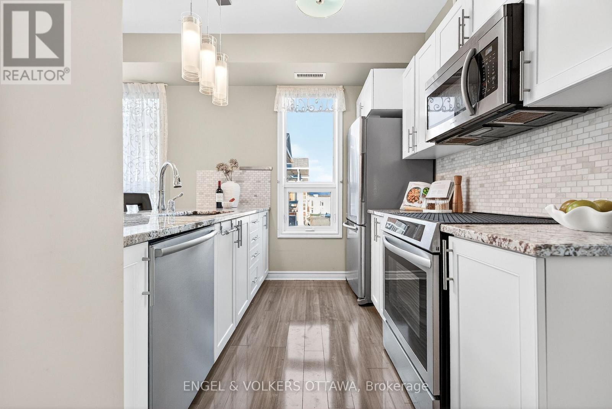
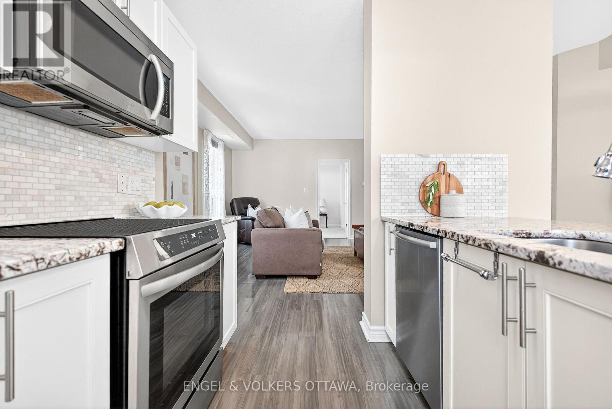
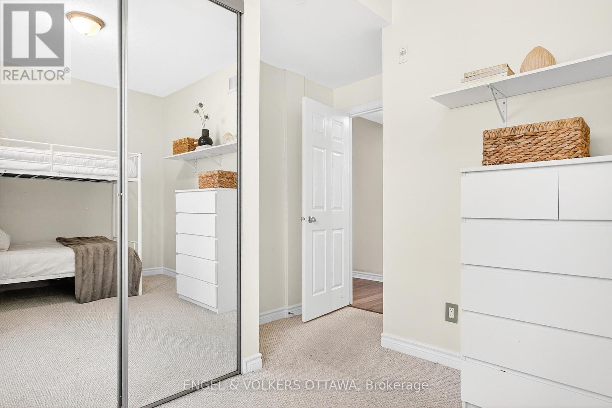


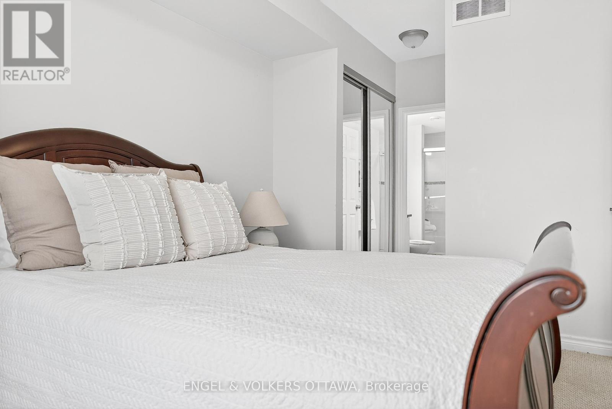
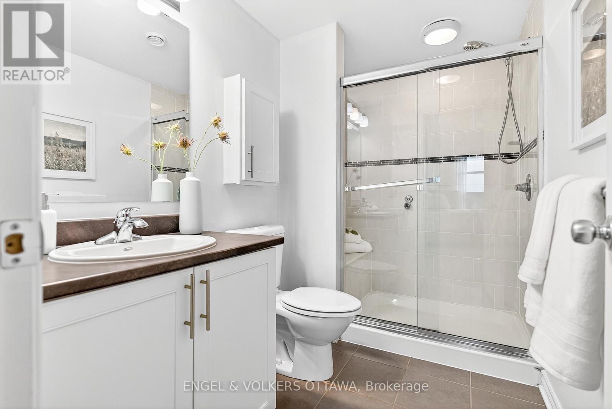
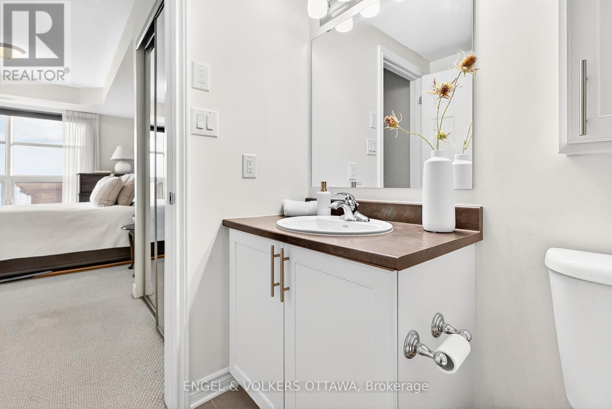

Located in the heart of Chapman Mills, this bright and thoughtfully designed Bravo model 2-bed, 2-bath condo spans approximately 1,038 sq. ft. and features a large walkout terrace. The main living area is warm and inviting, with a seamless flow between the dining, kitchen, and living spaces. Oversized windows fill the rooms with natural light, while the updated kitchen features white shaker cabinetry, granite countertops, stainless-steel appliances, and a peninsula with seating that opens into the dining area with direct access to the terrace. With wood-plank flooring and a clear glass railing, this unit's outdoor space is perfect for morning coffee, unwinding with a book, or enjoying views of the surrounding neighbourhood while dining. The primary bedroom, with a tray ceiling detail and plush carpeting, features ample closet space and leads to an ensuite with a walk-in shower. The well-proportioned secondary bedroom features a large picture window and mirrored closet doors, making it ideal as a children's or guest room. A second full bathroom, located near the unit's entrance, features tiled flooring and a tub/shower combo. Just off the main lobby, access to the garage space and a storage locker make unpacking the car a breeze! With everyday amenities just minutes away, including shopping, grocery stores, restaurants, public transit, and cafés, this home is ideal for both downsizers and young professionals in one of Barrhaven's most desirable neighbourhoods! (id:19004)
This REALTOR.ca listing content is owned and licensed by REALTOR® members of The Canadian Real Estate Association.