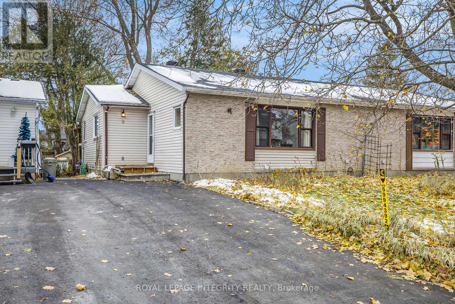
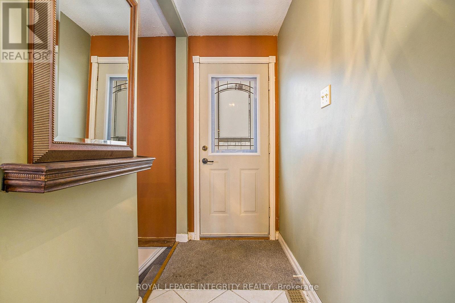
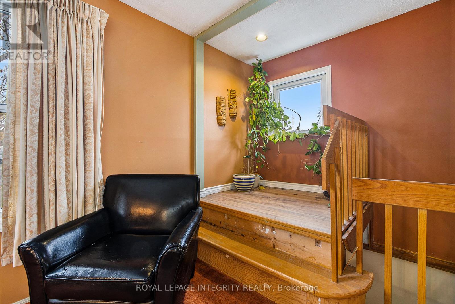
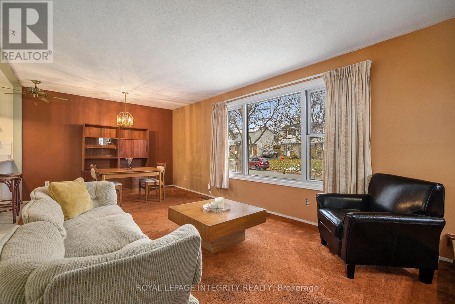
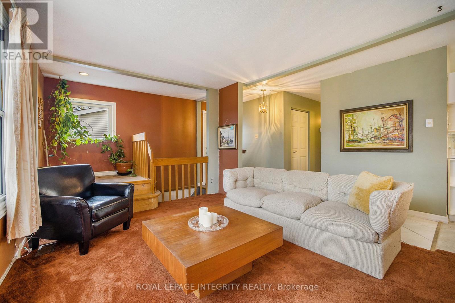
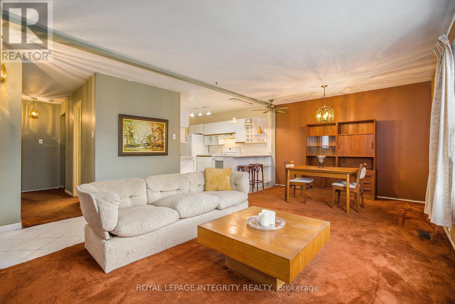
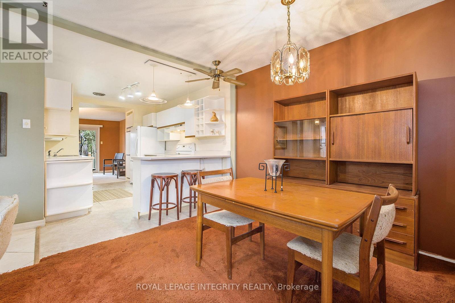
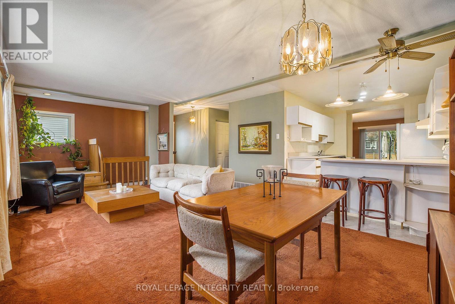
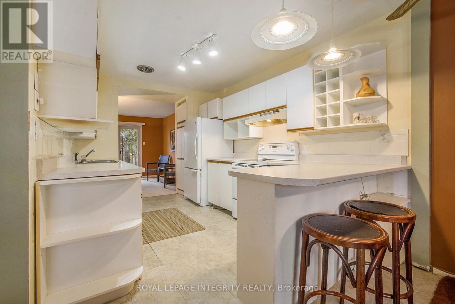
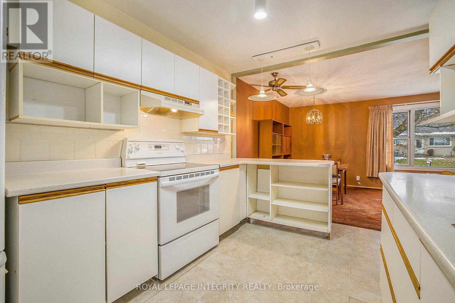
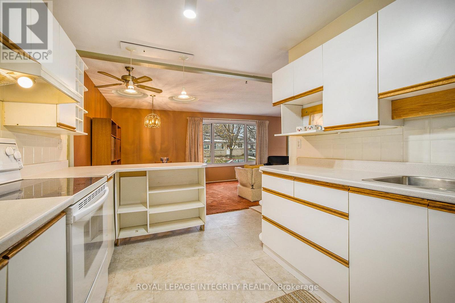
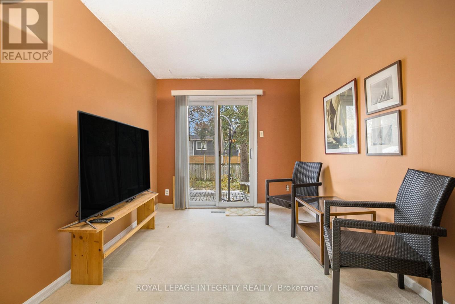
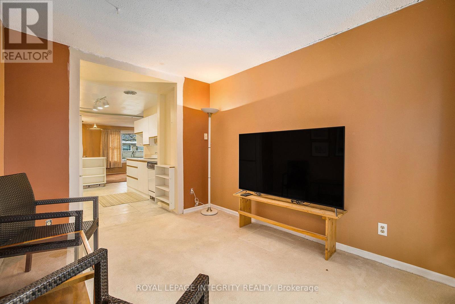
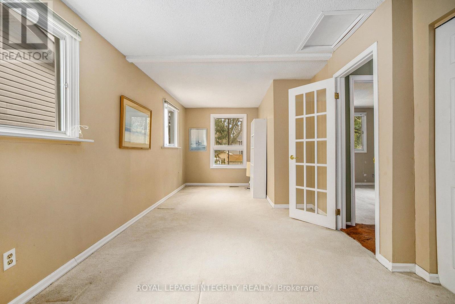
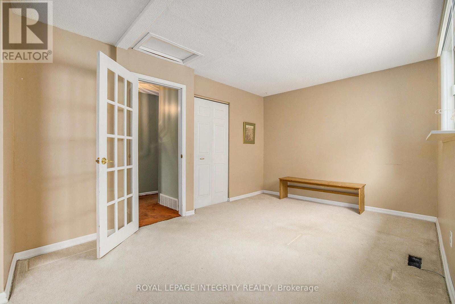
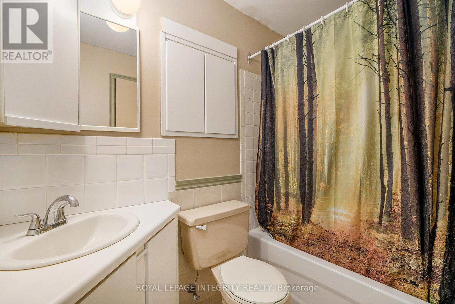
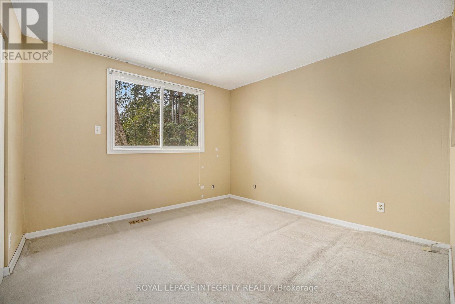
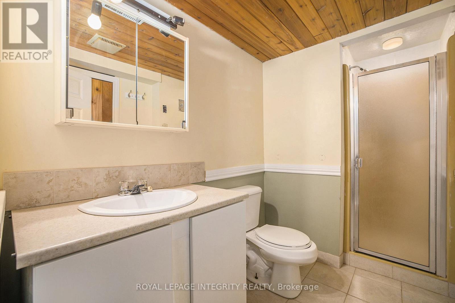
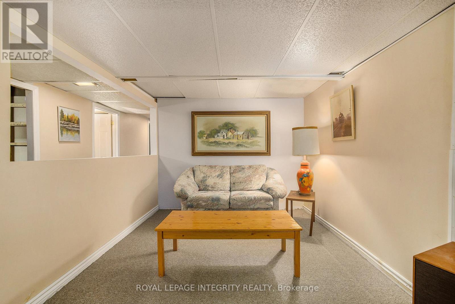
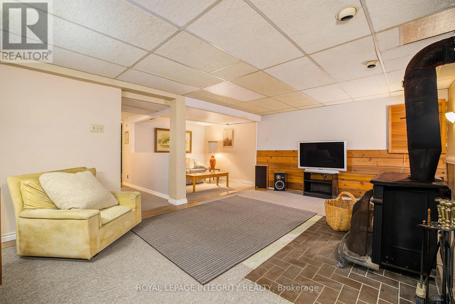
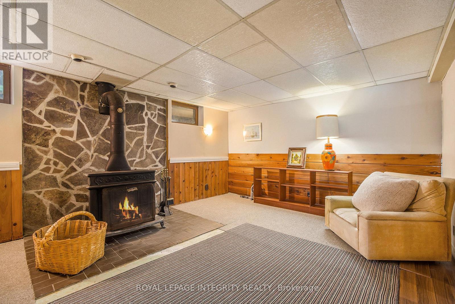
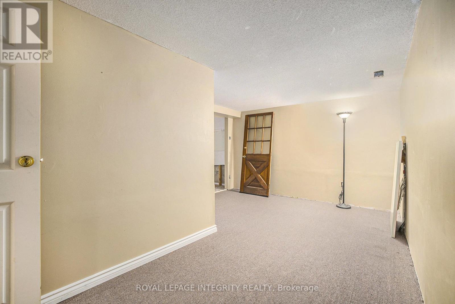
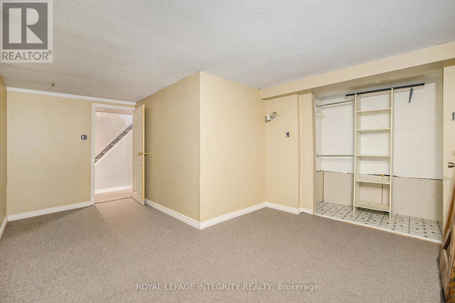
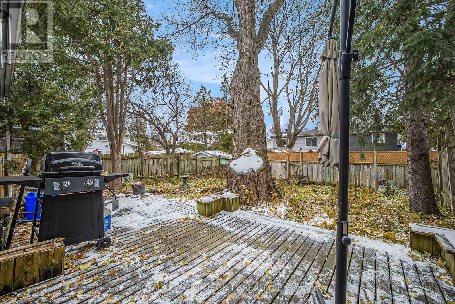
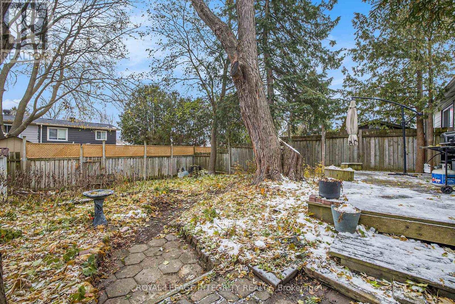
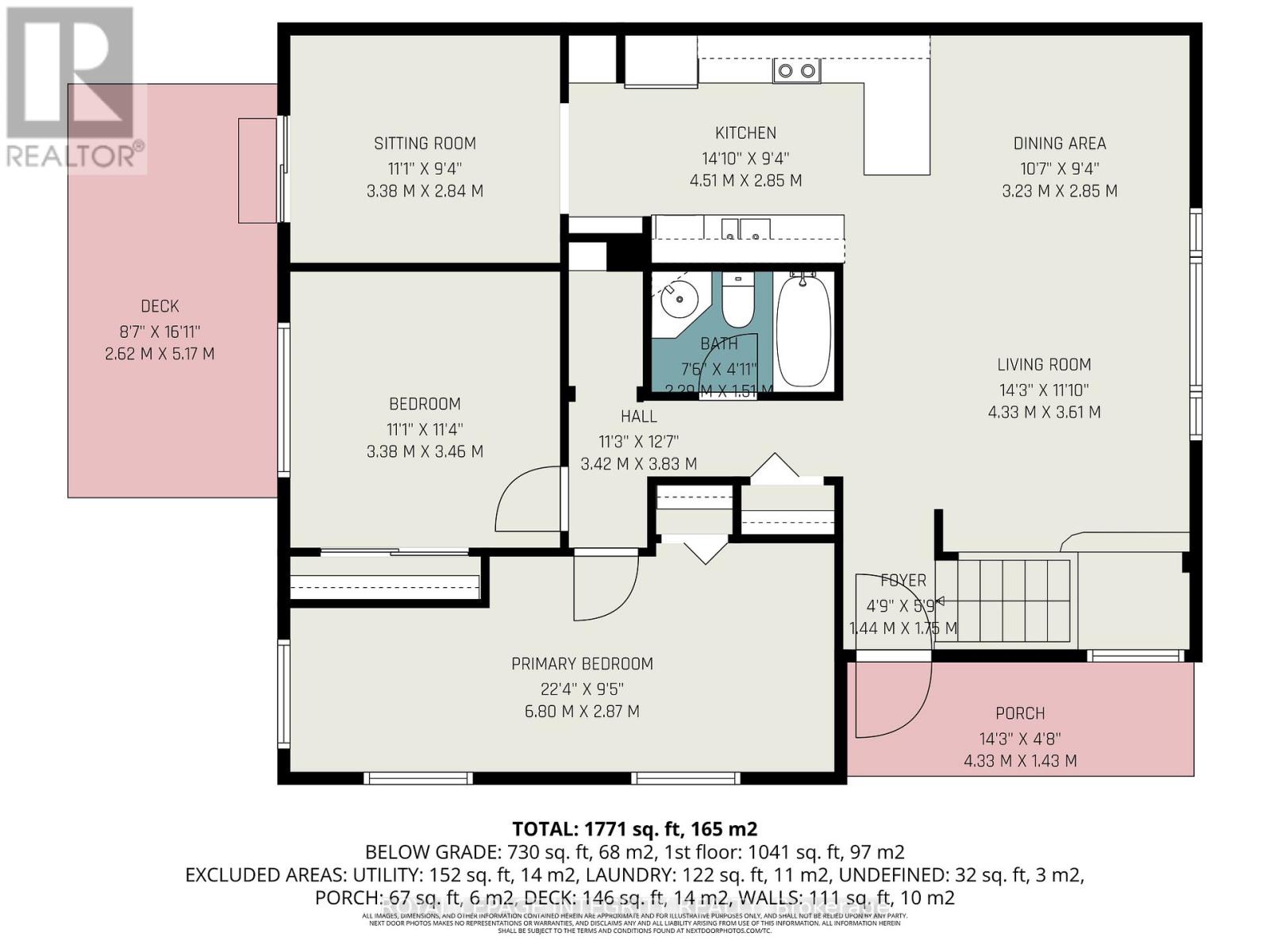
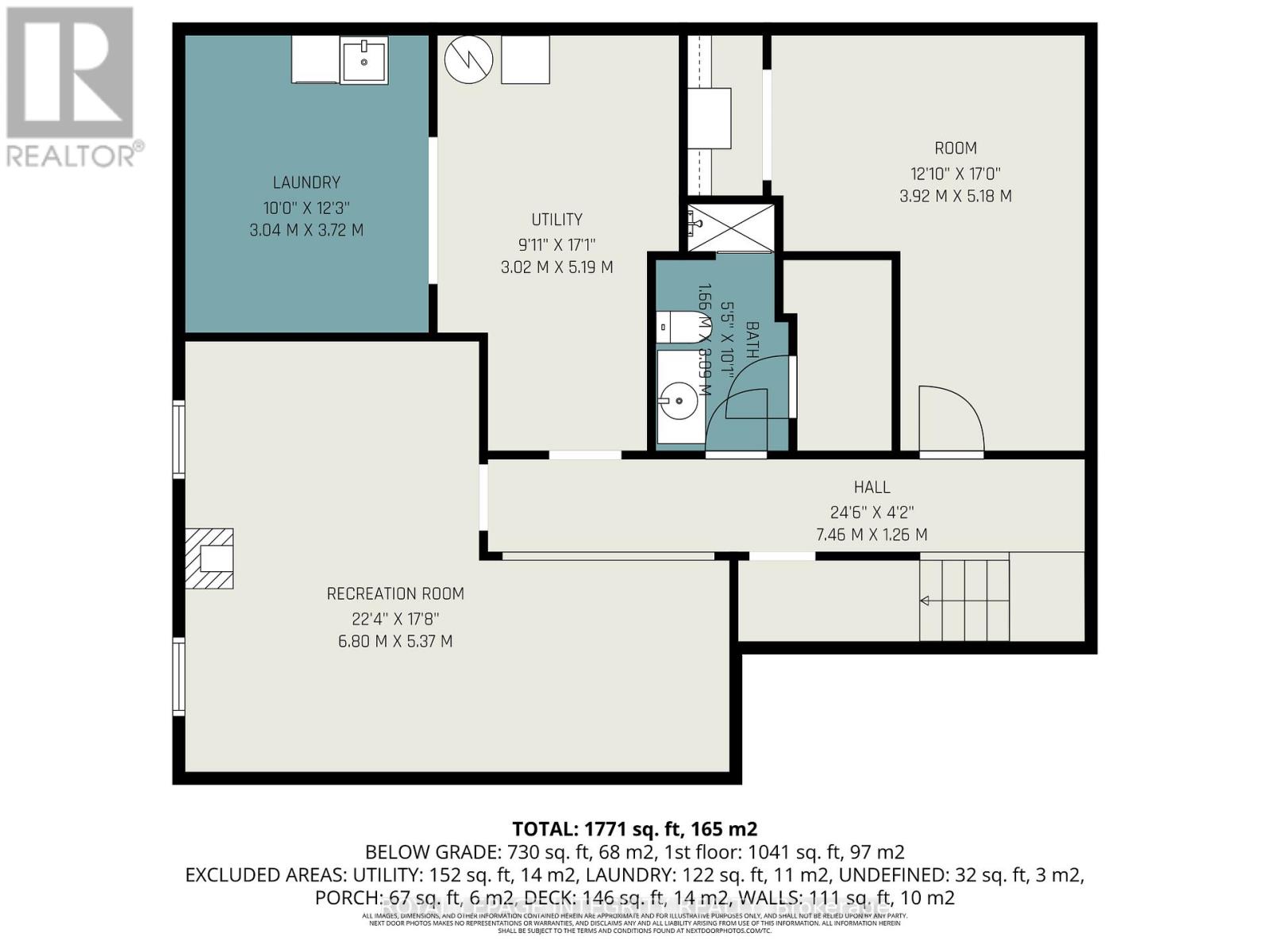
Location is key for this 2 bedroom semi-detached home. The home is in a mature & family oriented neighbourhood. Perfect for raising a family or for retirees. As you enter the home you are greeted with an open concept living/dining room with a small nook just a step up from the living room. Utilize the nook for plants or curl up with a good book. The living room has a large window that offers views of the front yard and street. The dining area flows into the galley style kitchen. Adjacent to the kitchen is the den which has loads of potential, use it as a tv room, a sitting room or even a play room for little ones, you also have a patio door to the deck and backyard. Down the hall is the 4pc bathroom, oversized storage closet, 2nd bedroom and the large primary bedroom. You have access to the lower level from the stairway just off the foyer. There is a generous sized room that could be utilized as another den or home office. Next is a 3pc bathroom with a sauna. Adjacent to the bathroom is the utility and laundry room. There is also a storage closet under the stairs. Outside the backyard is partially fenced and has a mature tree offering shade in the summer, there is a 2 tiered deck and a stone pathway. The backyard could be a gardeners dream or a perfect outdoor area for relaxing or letting the little ones play. (id:19004)
This REALTOR.ca listing content is owned and licensed by REALTOR® members of The Canadian Real Estate Association.