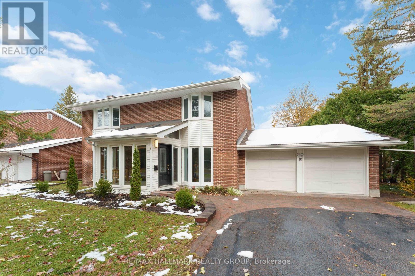
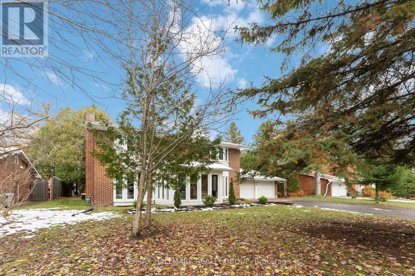
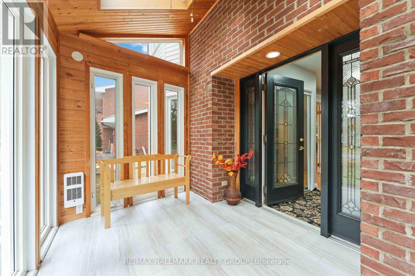
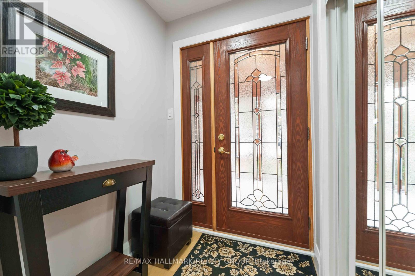
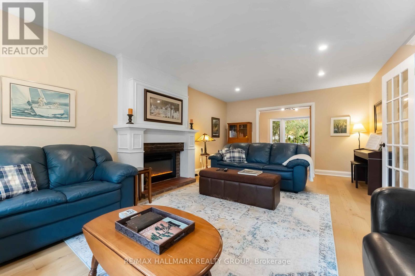
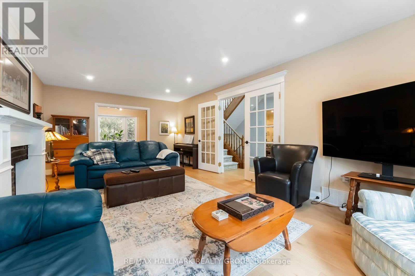
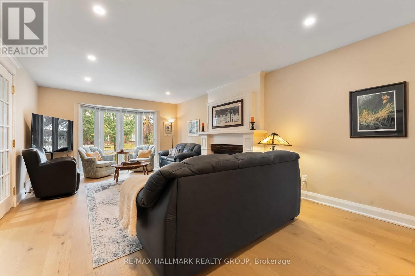
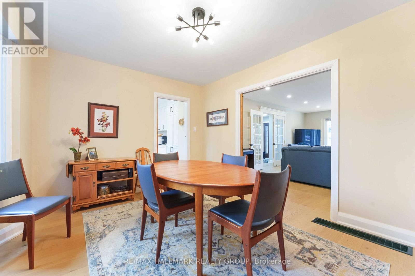
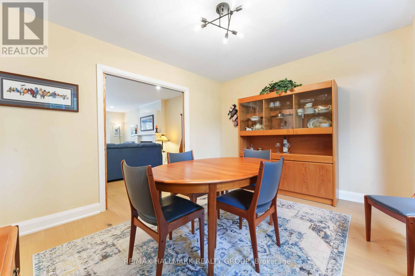
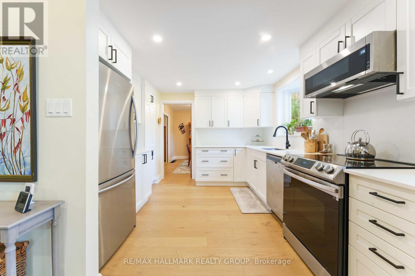
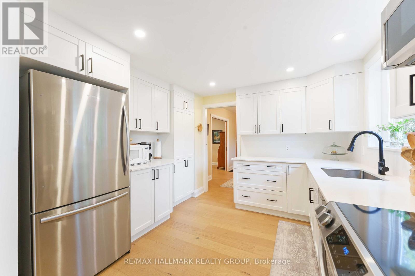
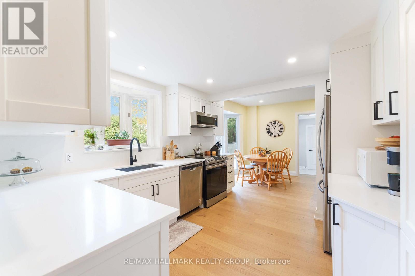
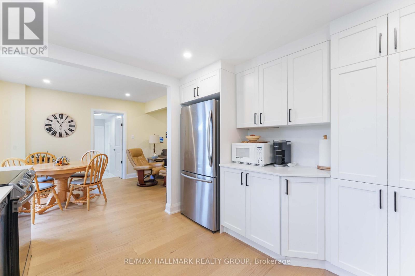
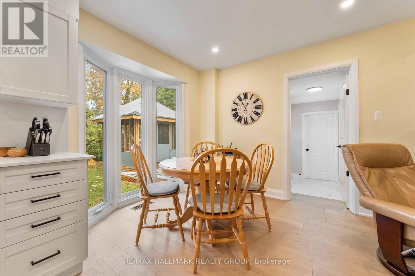
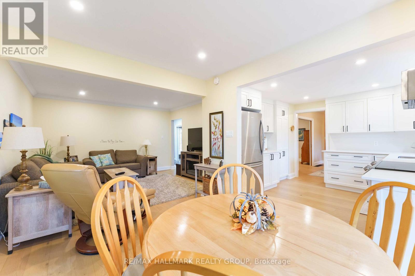
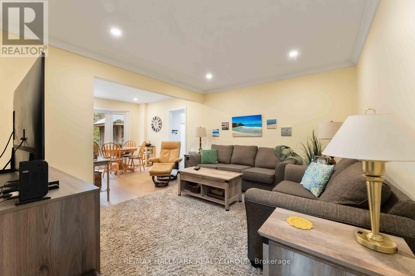
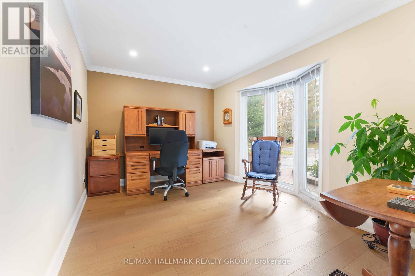
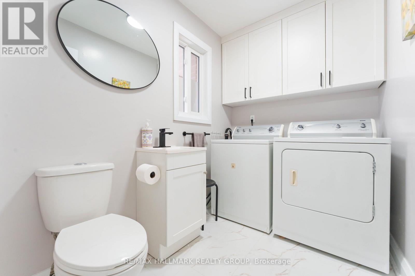
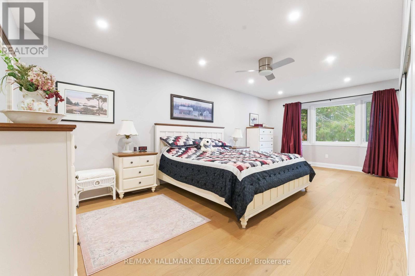
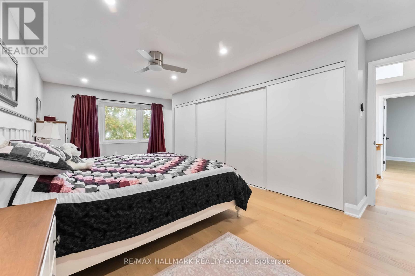
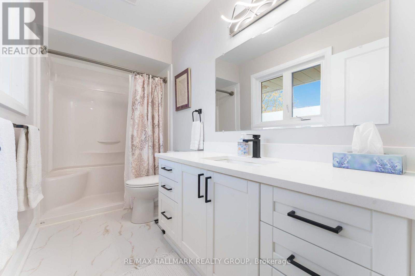
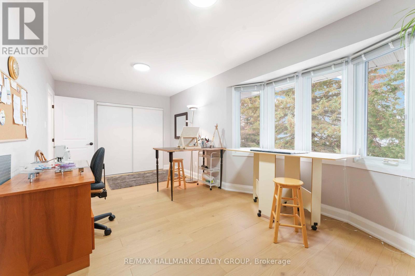
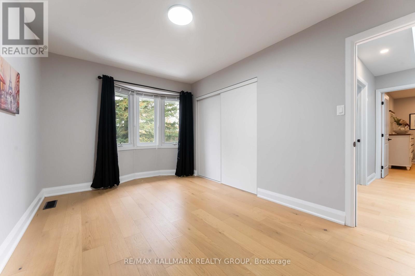
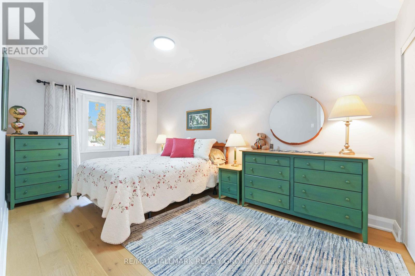
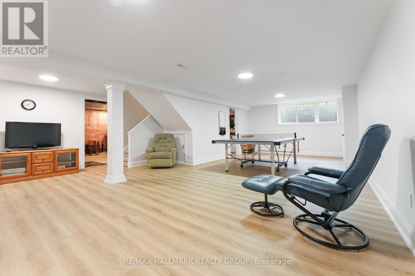
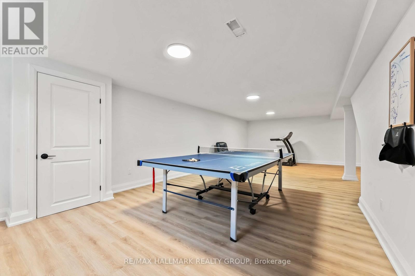
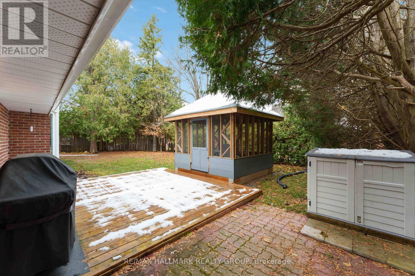
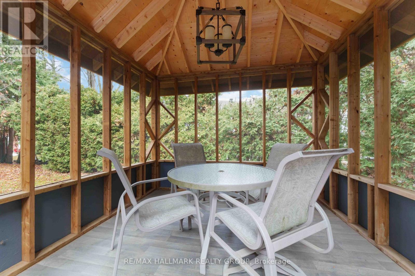
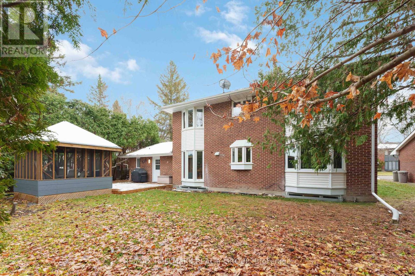
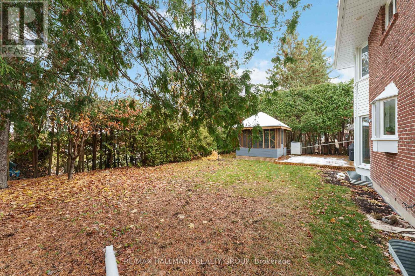
OPEN HOUSE, Sunday, November 23rd, 2 - 4 p.m. The opportunity you have been waiting for; a completely renovated home in Beaverbrook, one of Ottawa's most desirable communities. This spacious 4-bedroom, 2.5-bath home offers an exceptional layout for a growing family and sits on a private, mature lot on a quiet crescent close to walking paths, schools, and greenspace. The main floor features a bright living room with bay window and modern linear fireplace, a formal dining room, updated white shaker kitchen with quartz countertops and eating area, a family room, office, and convenient laundry/powder room. Upstairs offers a skylit landing, a spacious primary bedroom with updated ensuite and walk-in shower, plus three additional bedrooms and a modern main bathroom. The bright lower level has been completely renovated including enlarged windows, updated lighting, flooring, and great storage. Beautiful, landscaped gardens, mature trees, a screened-in gazebo, and a rare front sunroom foyer enhance this property. This home has it all, including updated furnace, water heater, roofing, foundation waterproofing and more. Contact us for a complete list of updates... Make this wonderful house your home today! (id:19004)
This REALTOR.ca listing content is owned and licensed by REALTOR® members of The Canadian Real Estate Association.