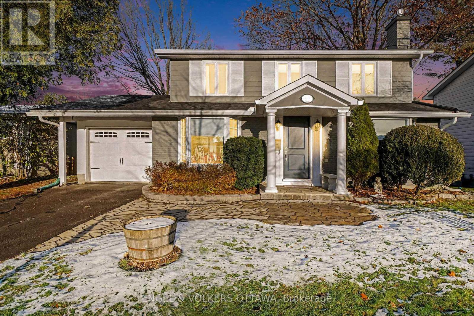
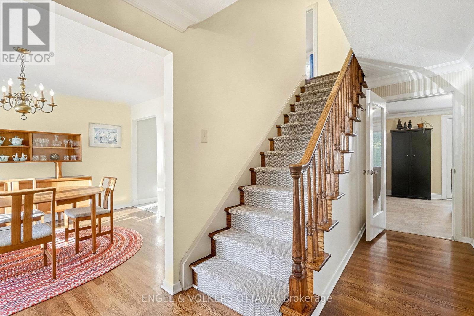
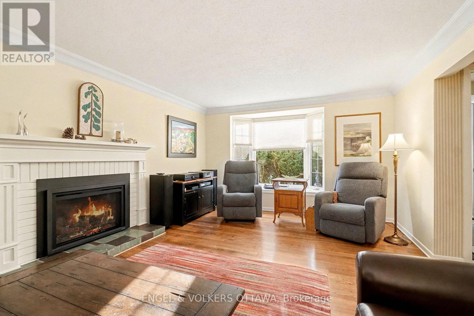
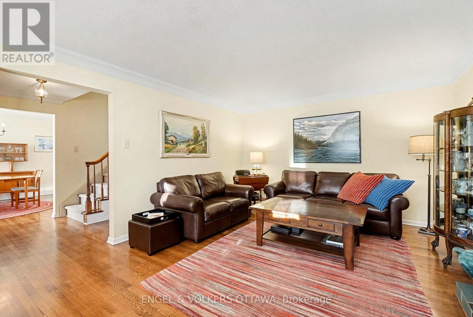
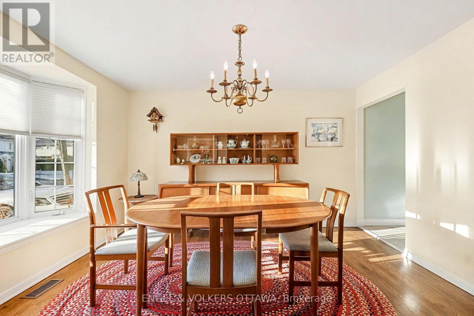
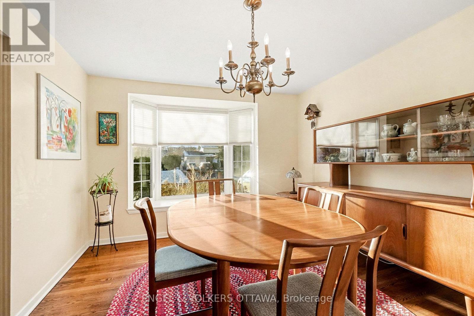
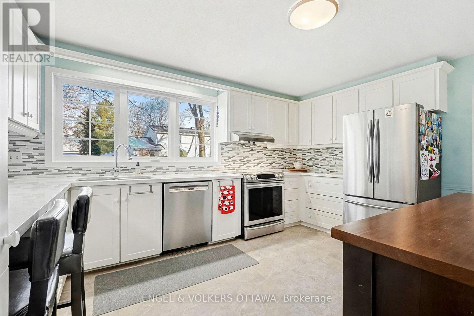
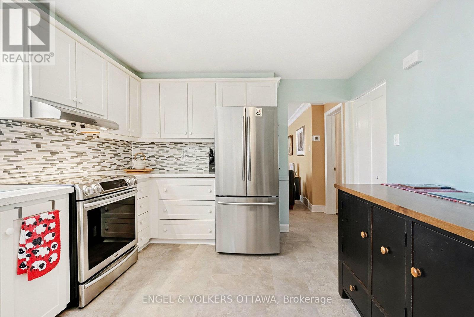
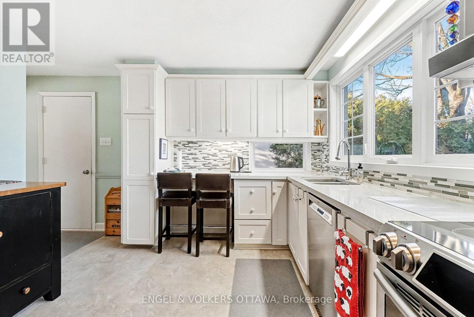
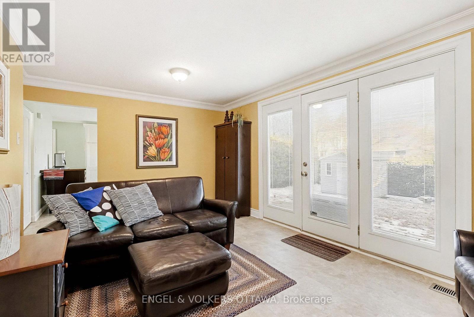
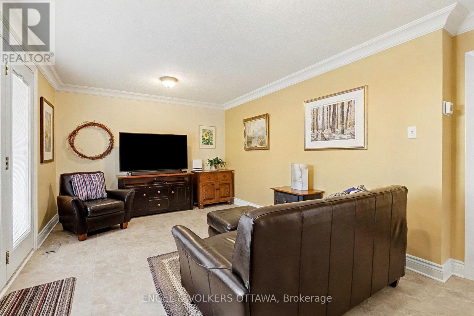
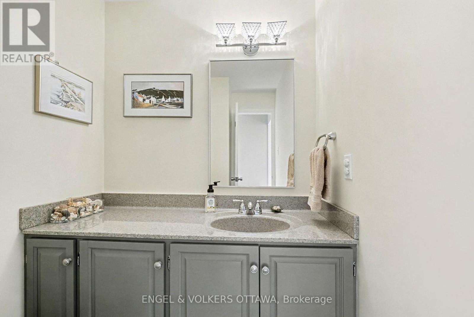
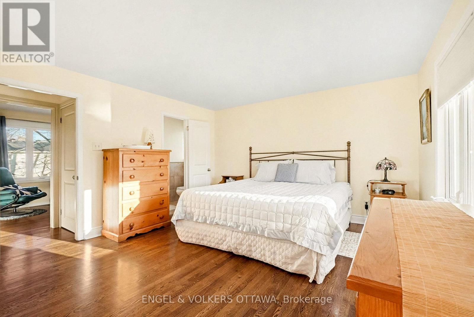
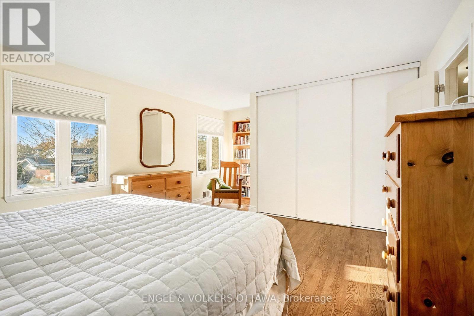
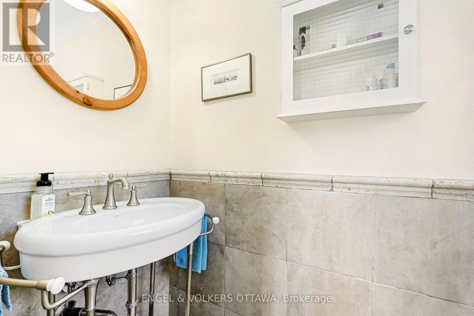
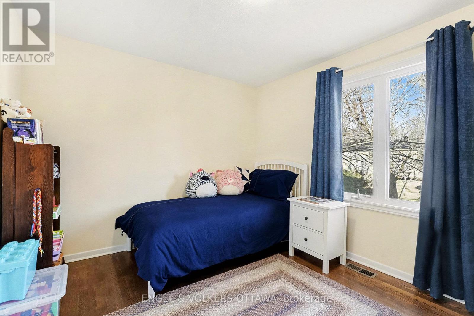
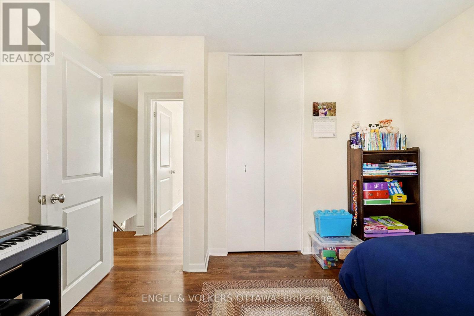
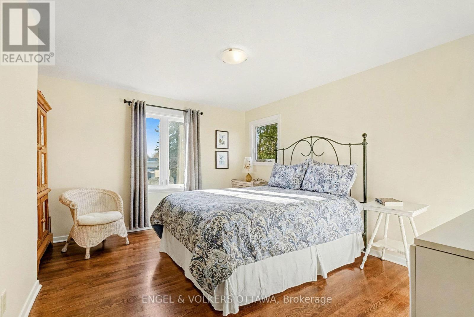
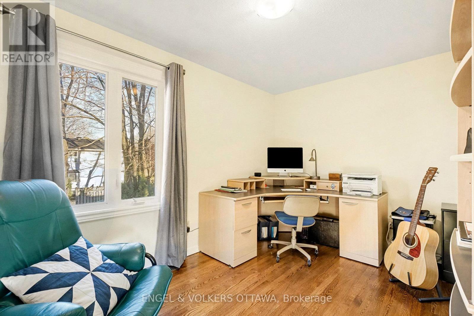
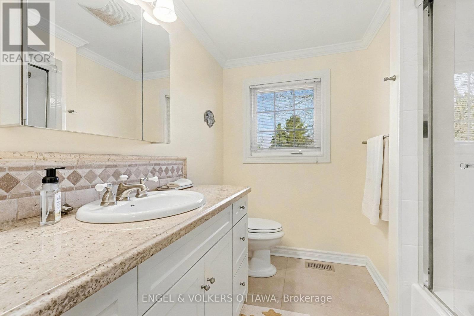
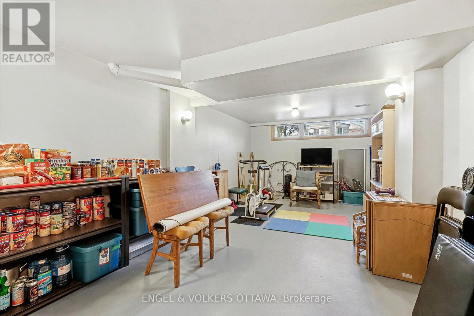
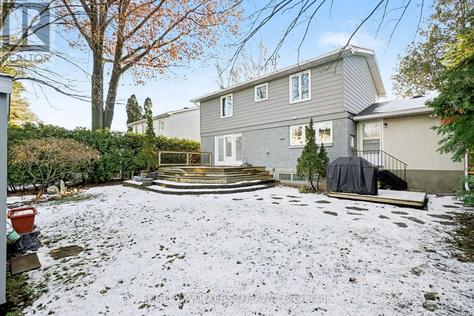
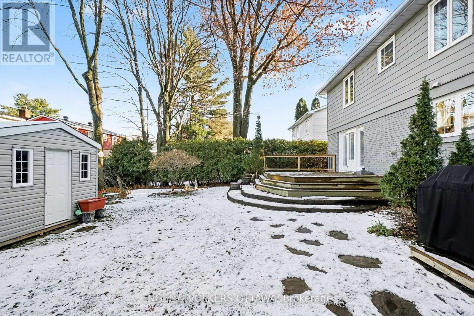
This elegant and impeccably maintained executive residence is set on a quiet, family-friendly street in the heart of Parkwood Hills. Blending classic design with thoughtful updates, this four-bedroom home offers warm, timeless living spaces and clear pride of ownership throughout. A redesigned front entry leads into the bright living room featuring a large bay window and a gas fireplace with the original slate hearth, while the adjoining formal dining room enjoys its own bay window and an inviting, light-filled atmosphere. The updated kitchen combines function and style with white cabinetry, quartz countertops, premium stainless-steel appliances, and windows on two sides. A corner sink overlooks the backyard, and high-quality vinyl flooring continues into the adjoining family room. With triple windows, a garden door to the rebuilt rear deck, and views of the private hedged yard, this space is ideal for everyday living. A stylish powder room and interior garage access complete the main floor. Upstairs, the classic centre-hall layout offers four generous bedrooms filled with natural light. The serene primary suite includes a cozy reading nook and private two-piece ensuite, while the updated main bathroom features a fresh, modern palette suited to family living. The lower level is exceptionally dry and offers outstanding potential, with a framed multi-purpose room, abundant storage, a laundry area, and utility space. Outdoors, the landscaped and fully hedged backyard offers a peaceful retreat with mature trees, a lush lawn, a rebuilt deck, and a newer storage shed-perfect for gardening, play, or entertaining. Located on one of Parkwood Hills' most desirable crescents, this move-in-ready home offers walkable access to parks, schools, community amenities, and nearby shopping, making it an exceptional opportunity in a well-established neighbourhood. (id:19004)
This REALTOR.ca listing content is owned and licensed by REALTOR® members of The Canadian Real Estate Association.