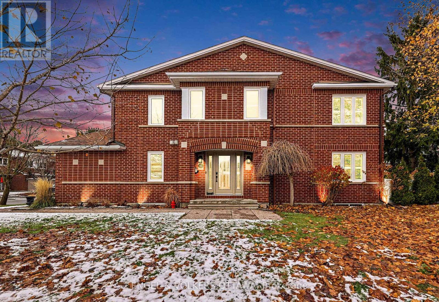
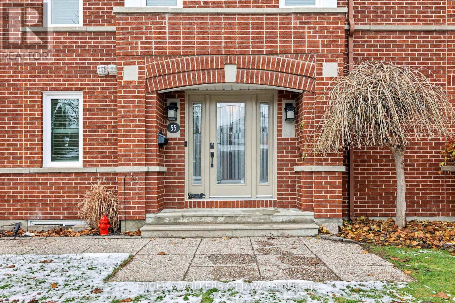
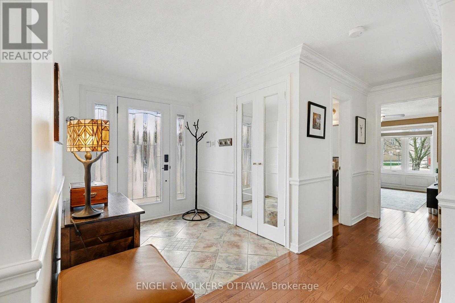
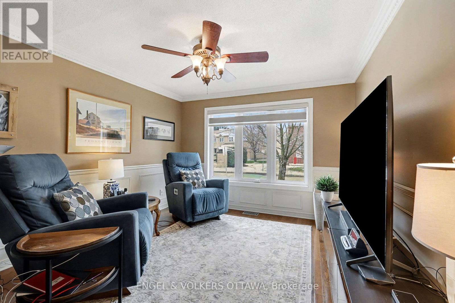
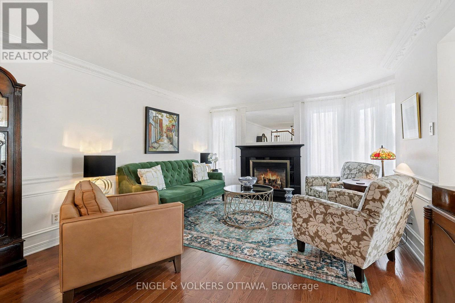
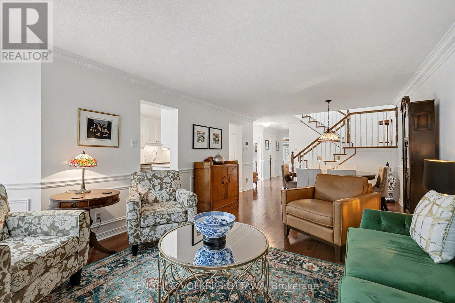
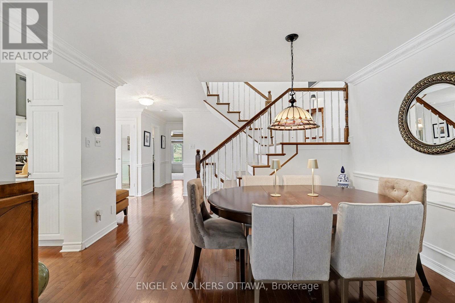
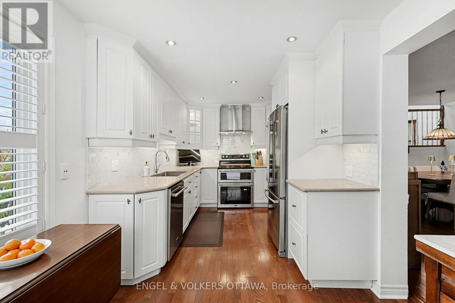
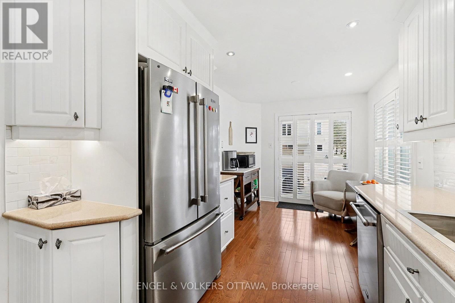
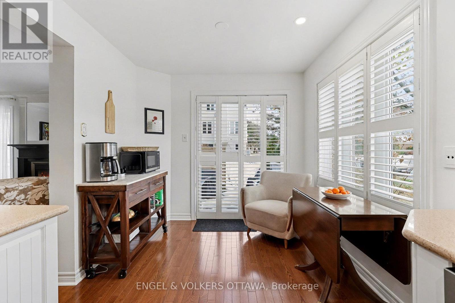
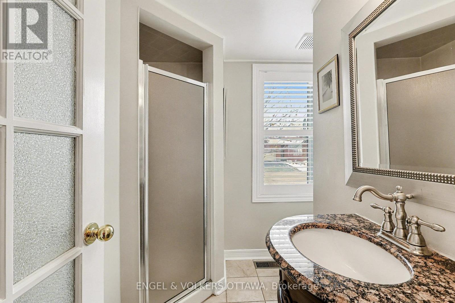
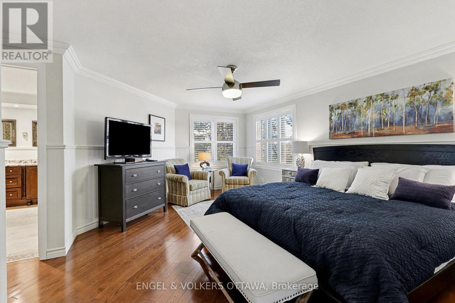
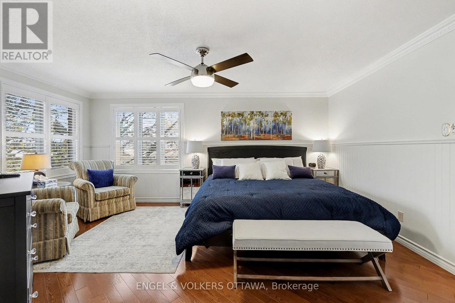
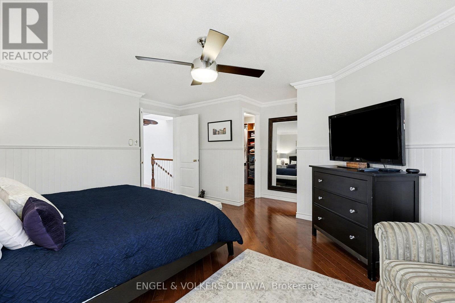
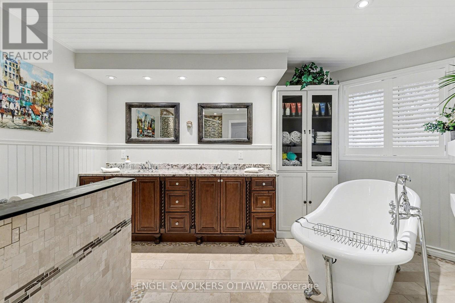
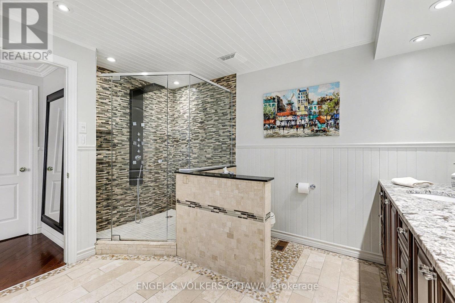
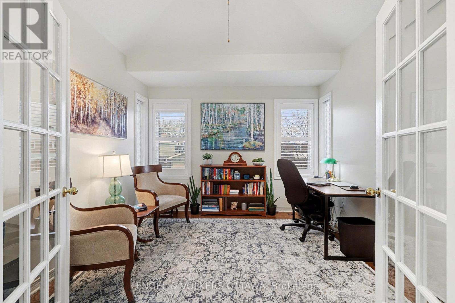
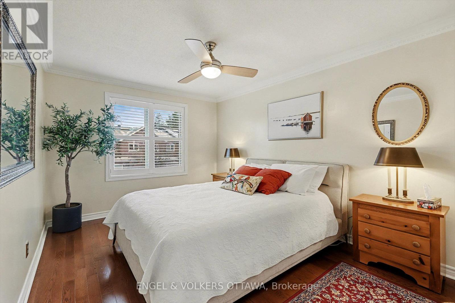
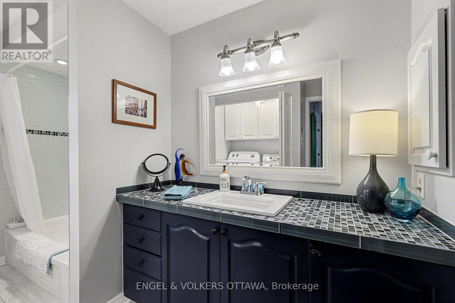
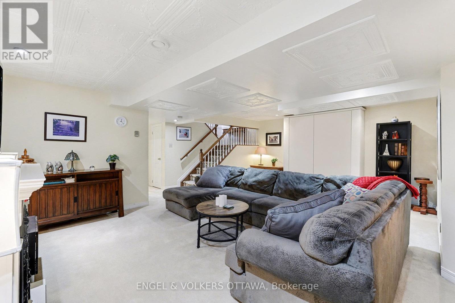
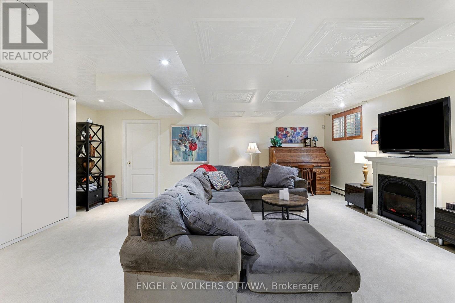
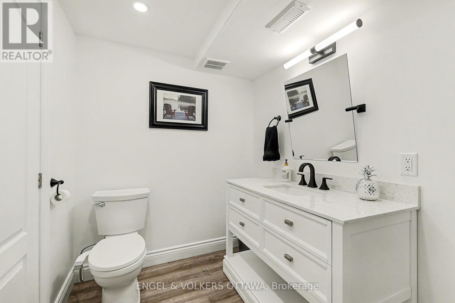
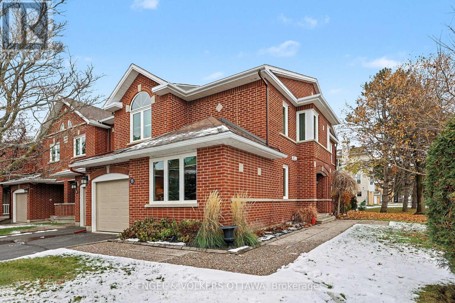
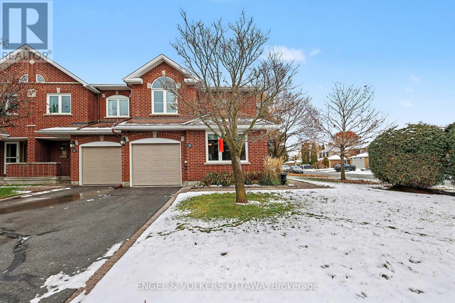
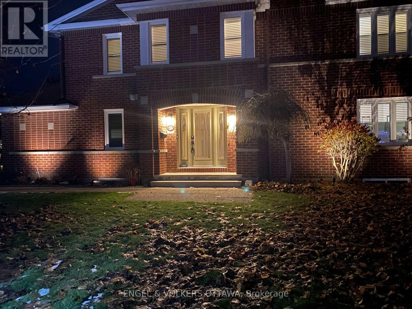
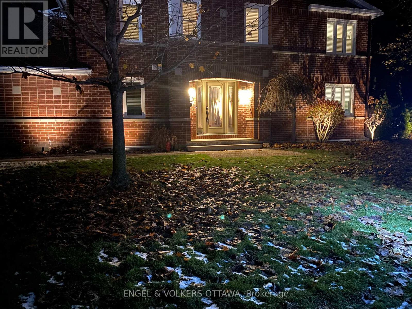
This impeccably maintained end-unit townhome in Centrepointe is set on a quiet, private court with only ten residences. Wrapped in classic red brick and surrounded by mature landscaping, a broad lawn, and privacy hedges, the home has the scale and presence of a single-family residence. A prominent side entrance enhances its architectural appeal. Inside, a bright foyer with ceramic flooring and mirrored double closets leads to the main level, where natural light from the open staircase and skylight highlights the expansive living and dining area. Oak hardwood floors, crown moulding, twin windows, and a gas fireplace create an elegant setting. The renovated kitchen features quartz countertops, stainless steel appliances, a large sink, pot lighting, and direct access to the private, interlock rear terrace surrounded by trees and gardens. The adjoining eating area offers flexibility for dining or sitting. A generous front family room overlooking the gardens doubles as an excellent fourth bedroom, office, or guest suite, with a full 3-piece bathroom completing this level. Upstairs, the skylit landing opens to an inspiring office or third bedroom with hardwood floors and a cathedral ceiling. The spacious primary suite offers hardwood floors, wainscoting, a custom walk-in closet, and a renovated 5-piece ensuite with a double granite vanity, a freestanding tub, and a glass shower with rain head and body jets. A bright secondary bedroom with a double closet and west-facing light sits near the updated main bathroom, which includes an upgraded vanity, glass tile surround, and a full laundry centre. The finished lower level offers a warm recreation room with an electric fireplace, tin-style ceiling accents, and shuttered windows, plus a workshop with built-ins, a utility room, and a powder room with rough-ins for a future shower. Situated close to parks, paths, transit, and shopping, this home blends comfort, elegance, and rare exclusivity. (id:19004)
This REALTOR.ca listing content is owned and licensed by REALTOR® members of The Canadian Real Estate Association.