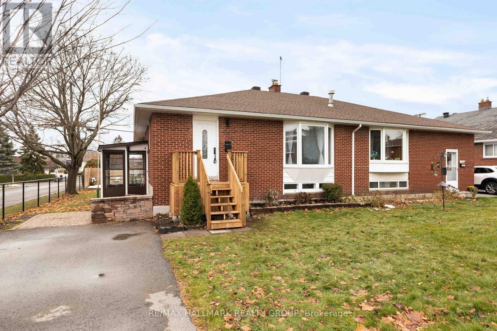
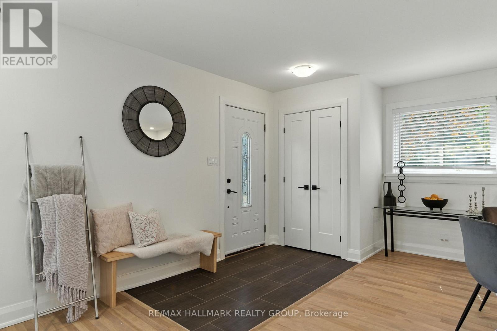
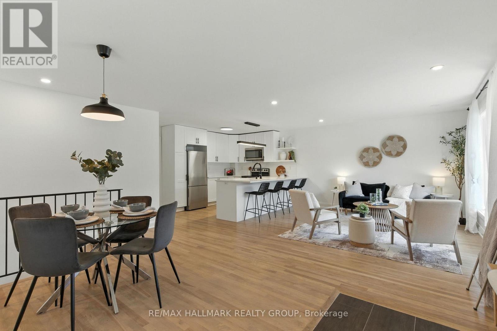
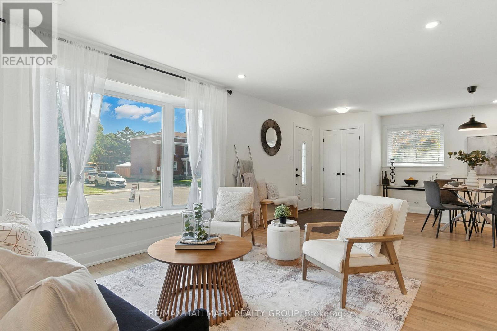
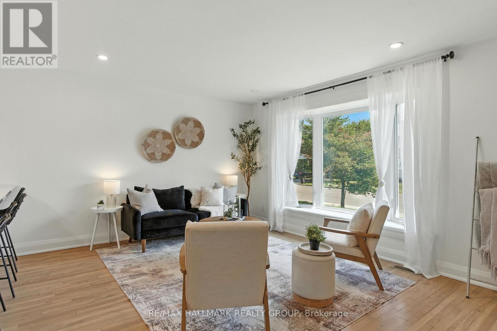
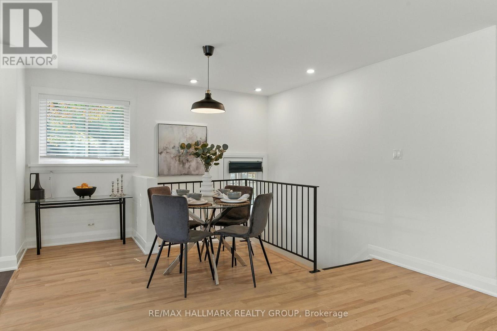
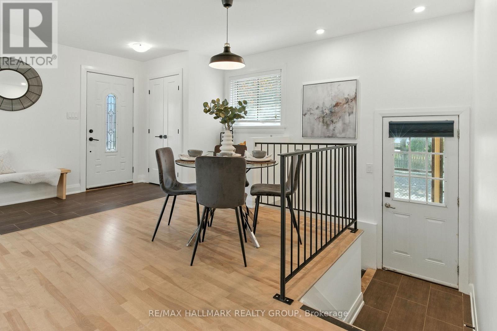
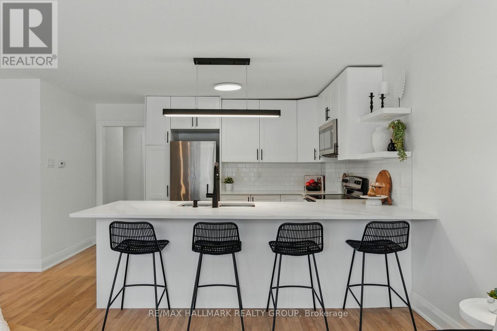
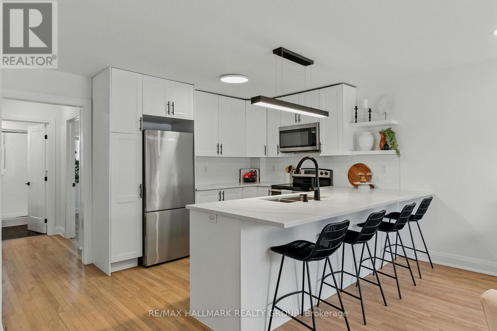
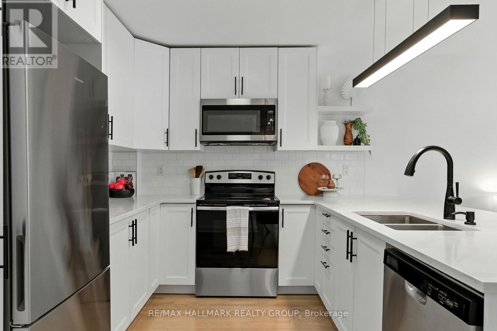
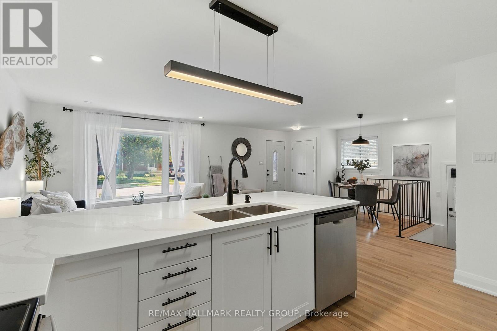
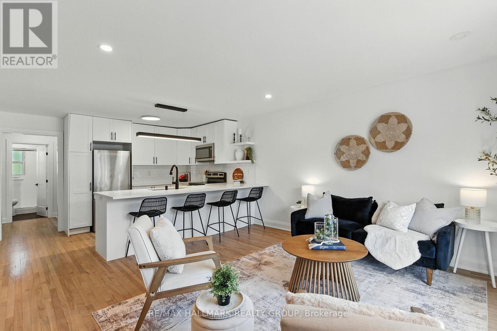
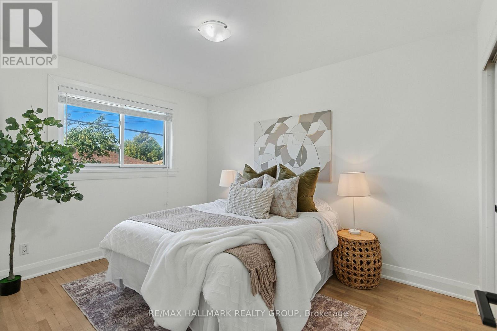
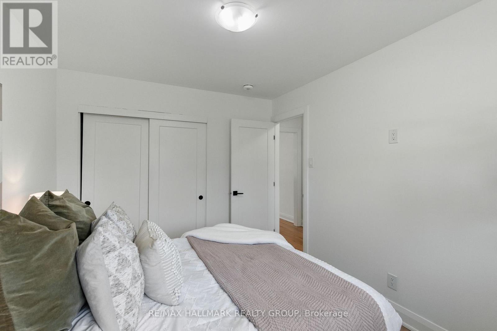
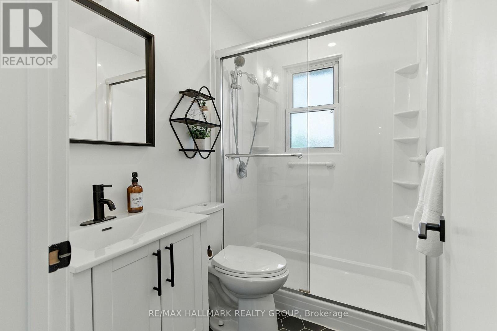
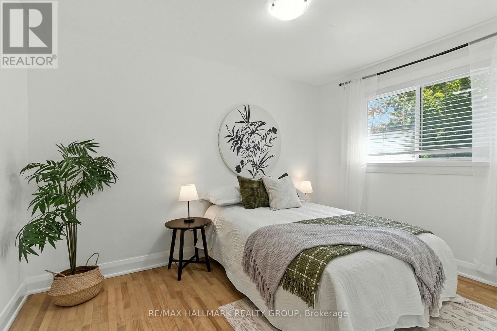
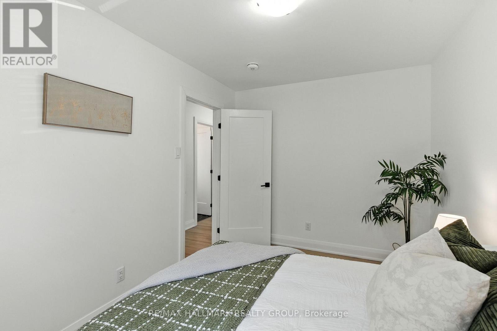
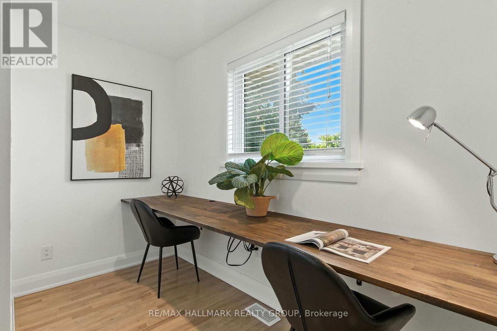
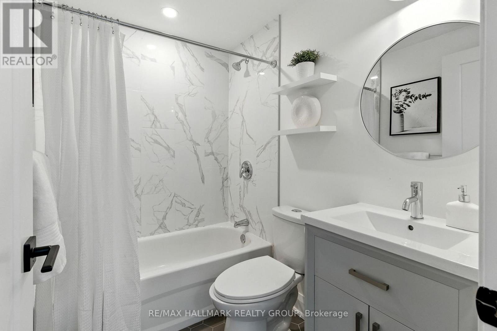
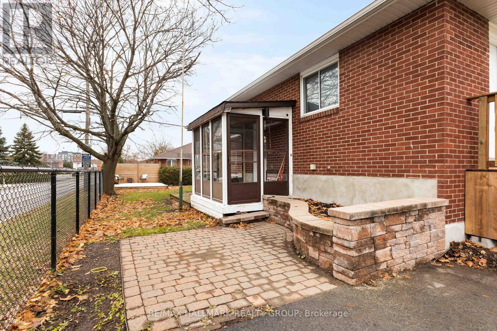
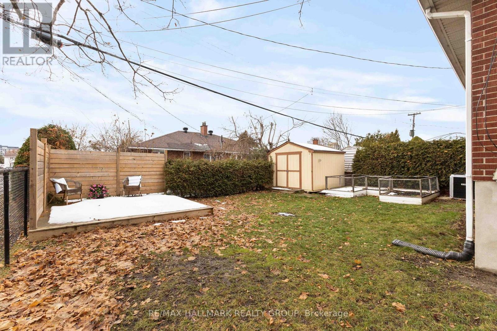
Beautifully renovated 2+1 bedroom, 2 bath semi-detached bungalow on a large corner lot!! Offering standout flexibility with clear potential for a custom 2-bedroom SDU (secondary dwelling unit) in the lower level. Ideal for investors, multi-generational families, or buyers looking to live upstairs and rent the basement to help offset mortgage costs.The bright, open-concept main level features thoughtful finishes throughout, including a 2020 updated kitchen with quartz-style counters, stylish backsplash, and stainless steel appliances, perfect for daily living and entertaining. Modern upgrades include both bathrooms, new trim, paint, flooring, ceilings, lighting, and a deck with privacy screen.The unfinished lower level provides laundry, storage, and the opportunity to complete a thoughtfully designed 2-bedroom suite. The future basement suite carries an estimated rent potential of $2,100/month based on the attached draft design pending city approval (buyer to verify). Enjoy a fenced private yard with a vegetable garden, shed, and driveway, plus a finished side mudroom for added storage. Conveniently located near Aviation Parkway, shopping, transit, and parks. This turnkey home offers comfort, versatility, and strong long-term value. Open house Sunday, November 30, 11-1 & 2pm - 4pm! (id:19004)
This REALTOR.ca listing content is owned and licensed by REALTOR® members of The Canadian Real Estate Association.