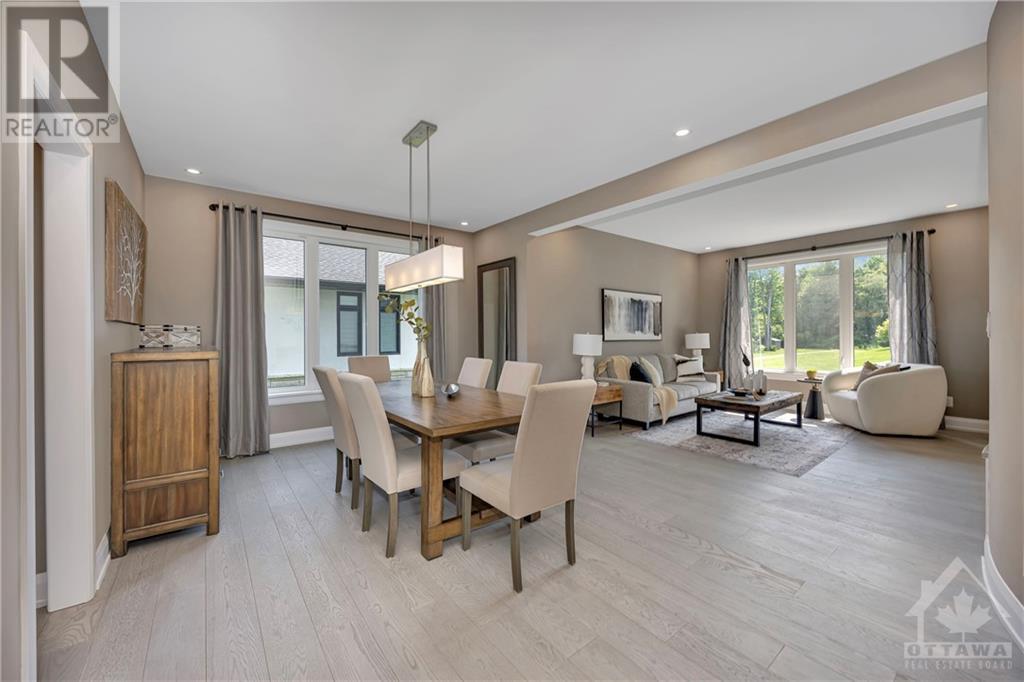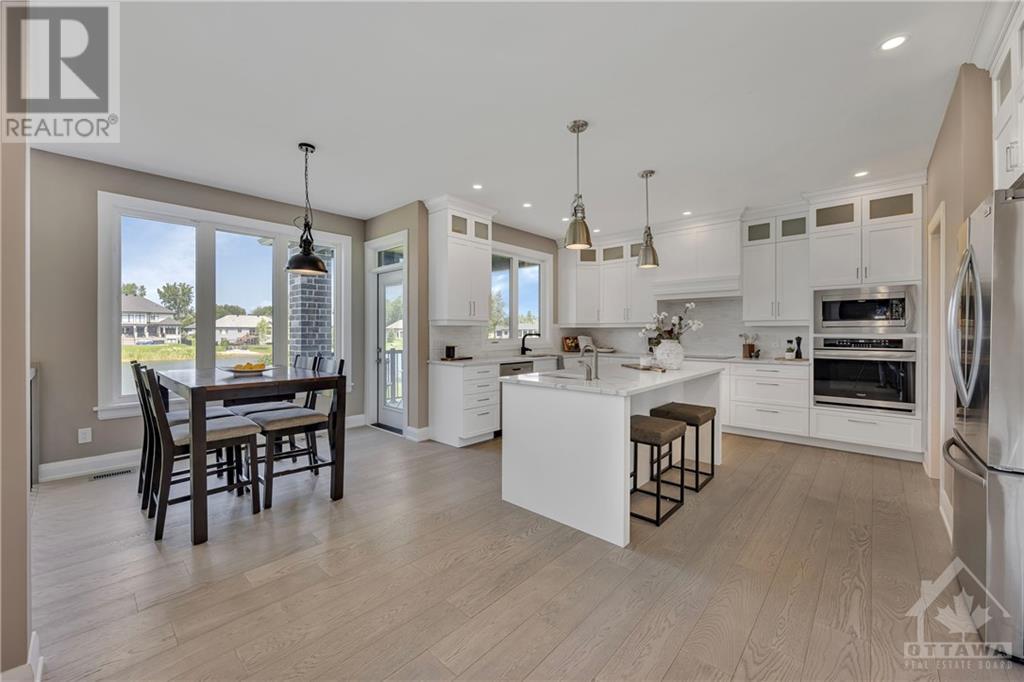





























Flooring: Vinyl, This WATERFRONT home combines unparalleled elegance and modern functionality in prestigious Lakewood Trails. Main floor features 2 dens, a sun-filled Kitchen with an induction stove, prep sink, WALK-IN PANTRY, & BUTLER BAR passing into Dining room & formal Living room. The Stunning family room has a wall of windows & high ceilings. Enjoy the family-friendly MUDROOM and oversized 3-car garage. The 2nd floor has 4 bedrooms, LOFT overlooking the family room and dream laundry. The primary offers a sitting area, dual closets & ensuite w/ in-floor heating. There is a SECONDARY SUITE and 2 other bedrooms each w/ a walk-in closet & shared THIRD ENSUITE. The basement includes 2 additional beds, full bath, rec-room, storage & staircase to garage. Community amenities include gym, outdoor pool, & dock for $350/year. This custom 2022 build has remaining Tarion Warranty. This exquisite living experience on the expensive lot offers a PERSONAL BEACH, fishing, paddling, and ice skating in your backyard, Flooring: Hardwood, Flooring: Ceramic (id:19004)

This REALTOR.ca listing content is owned and licensed by REALTOR® members of The Canadian Real Estate Association.